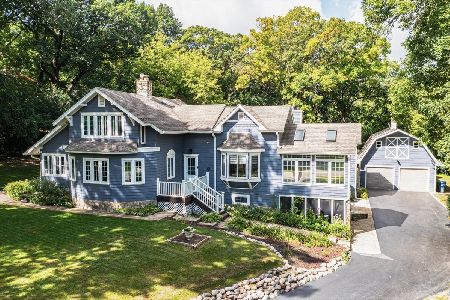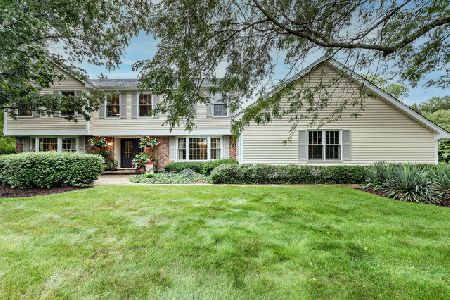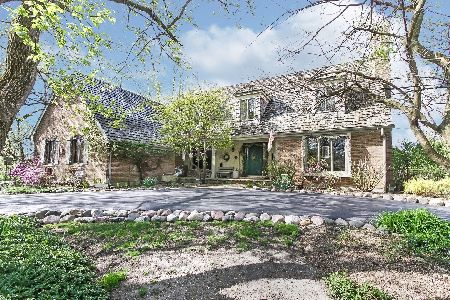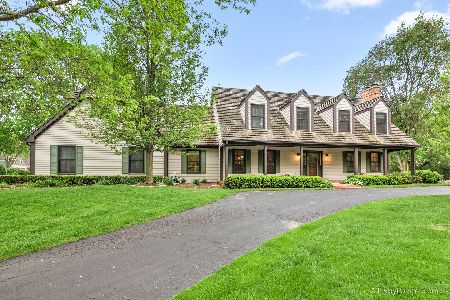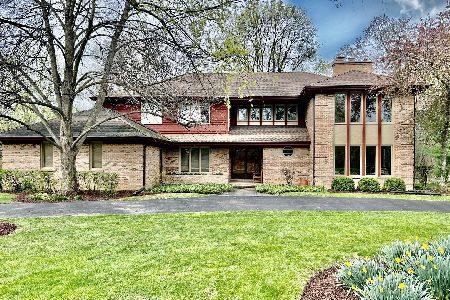260 Pebble Creek Drive, Barrington, Illinois 60010
$592,500
|
Sold
|
|
| Status: | Closed |
| Sqft: | 4,053 |
| Cost/Sqft: | $153 |
| Beds: | 4 |
| Baths: | 4 |
| Year Built: | 1980 |
| Property Taxes: | $14,812 |
| Days On Market: | 3590 |
| Lot Size: | 0,92 |
Description
Idyllic, peaceful location yet close to everything! This beautiful home is located on a nearly one acre level lot w/large deck. Enjoy all Tower Lakes amenities for a low annual fee! You'll feel the quality from the minute you walk through the door & are surrounded by high level finishes like Brazilian cherry floors running through the foyer, dining room & kitchen! Ideal party kitchen w/tons of gathering space, newer cabinets, stainless appliances including Dacor 4-burner gas cooktop & double ovens, Bosch DW & granite counters. Private first floor study is perfect for telecommuting. Sip wine/hot chocolate on winter days by either of two fireplaces! New master spa bath w/travertine floors/walls, double vanities, French soaking tub, frameless shower doors! Spacious bedrooms & closets. New carpet & interior paint! Huge finished lower level w/tons of storage. Oversize 3 car garage for your "big boy" toys! EZ commute to Metra! Award winning Barrington schools! Great neighbors!
Property Specifics
| Single Family | |
| — | |
| Traditional | |
| 1980 | |
| Full | |
| CUSTOM | |
| No | |
| 0.92 |
| Lake | |
| Country Club Estates | |
| 50 / Annual | |
| Other | |
| Community Well,Shared Well | |
| Septic-Private | |
| 09144627 | |
| 13024100130000 |
Nearby Schools
| NAME: | DISTRICT: | DISTANCE: | |
|---|---|---|---|
|
Grade School
North Barrington Elementary Scho |
220 | — | |
|
Middle School
Barrington Middle School-station |
220 | Not in DB | |
|
High School
Barrington High School |
220 | Not in DB | |
Property History
| DATE: | EVENT: | PRICE: | SOURCE: |
|---|---|---|---|
| 26 Jul, 2016 | Sold | $592,500 | MRED MLS |
| 16 Jun, 2016 | Under contract | $620,000 | MRED MLS |
| 20 Feb, 2016 | Listed for sale | $620,000 | MRED MLS |
Room Specifics
Total Bedrooms: 4
Bedrooms Above Ground: 4
Bedrooms Below Ground: 0
Dimensions: —
Floor Type: Carpet
Dimensions: —
Floor Type: Carpet
Dimensions: —
Floor Type: Carpet
Full Bathrooms: 4
Bathroom Amenities: Separate Shower,Double Sink,Soaking Tub
Bathroom in Basement: 0
Rooms: Eating Area,Foyer,Game Room,Recreation Room,Study,Other Room
Basement Description: Finished
Other Specifics
| 3 | |
| Concrete Perimeter | |
| Asphalt | |
| Deck | |
| — | |
| 140X289X140X289 | |
| Unfinished | |
| Full | |
| Bar-Wet, Hardwood Floors, First Floor Laundry | |
| Double Oven, Microwave, Dishwasher, Refrigerator, Disposal, Stainless Steel Appliance(s) | |
| Not in DB | |
| Street Paved | |
| — | |
| — | |
| Wood Burning, Gas Starter |
Tax History
| Year | Property Taxes |
|---|---|
| 2016 | $14,812 |
Contact Agent
Nearby Sold Comparables
Contact Agent
Listing Provided By
RE/MAX of Barrington

