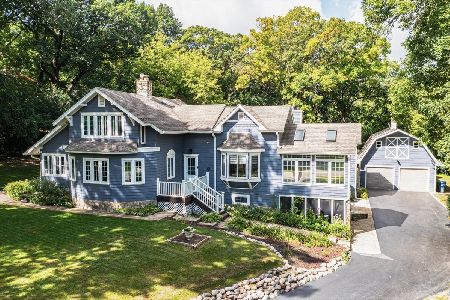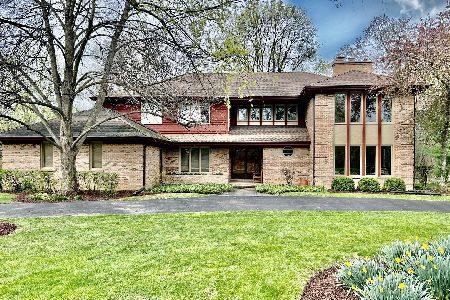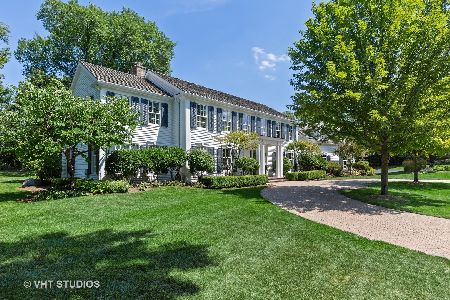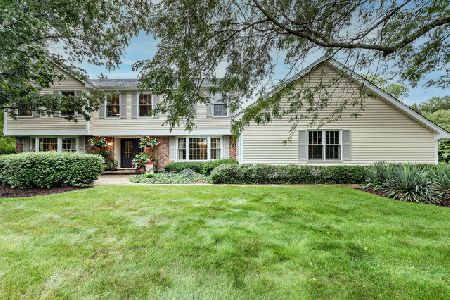258 Pebble Creek Drive, Tower Lakes, Illinois 60010
$617,000
|
Sold
|
|
| Status: | Closed |
| Sqft: | 4,011 |
| Cost/Sqft: | $156 |
| Beds: | 4 |
| Baths: | 5 |
| Year Built: | 1982 |
| Property Taxes: | $17,140 |
| Days On Market: | 1782 |
| Lot Size: | 1,08 |
Description
Nestled on over a wooded acre of land this custom-built brick and cedar cape cod is brimming with charm. From the moment you step onto the welcoming front porch you will sense the exceptional quality that permeates throughout. The dramatic 2 story foyer and winding staircase is flanked by a formal dining room on one side and a sunken living room with a fireplace on the other. French doors from the living room lead to a study with fabulous built-ins. The adjacent family room is spacious yet warm and cozy with a floor to ceiling fireplace and light filling sliders that lead to the deck. The real star of this home is the incredible eat in kitchen. If you love to cook, you will love this space. A custom-built 4' x 6' center island says it all with a Boos butcher block top, a pull-out cutting board and glass front drawers just waiting to be filled. High end appliances include 2 integrated Sub-zero refrigerators/freezer, 2 Bosch dishwashers, Viking 4 burner with griddle built in range top and "Best by Broan" range hood. The kitchen was designed by the homeowner with entertaining family and friends in mind and served as a mainstay for many functions in the neighborhood. Other first floor amenities include a mudroom/laundry room, 2 powder rooms, gorgeous hardwood floors and chunky crown molding. The second-floor master suite is a delight including a master bathroom with a soaking tub, 2 Kohler pedestal sinks, separate shower and loads of closet space. The 3 additional bedrooms are all nicely sized with a shared hall bath with double vanity, jetted tub and separate shower. If that is not enough space, the finished basement includes a rec room, gaming area, office and bonus room with plenty of storage left over. 3 car side load over-sized garage, circular driveway and a great deck for entertaining that overlooks the beautiful gardens round out the exterior spaces. Most of this home has been painted both inside and out and all new carpeting on the second floor makes this a move in ready home. And, being part of Tower Lakes, you can enjoy as much or as little as you like of the lifestyle that this incredible community has to offer.
Property Specifics
| Single Family | |
| — | |
| Cape Cod | |
| 1982 | |
| Full,English | |
| CUSTOM | |
| No | |
| 1.08 |
| Lake | |
| Country Club Estates | |
| 50 / Annual | |
| Other | |
| Community Well | |
| Septic-Private | |
| 10984262 | |
| 13024100140000 |
Nearby Schools
| NAME: | DISTRICT: | DISTANCE: | |
|---|---|---|---|
|
Grade School
North Barrington Elementary Scho |
220 | — | |
|
Middle School
Barrington Middle School-station |
220 | Not in DB | |
|
High School
Barrington High School |
220 | Not in DB | |
Property History
| DATE: | EVENT: | PRICE: | SOURCE: |
|---|---|---|---|
| 12 Apr, 2021 | Sold | $617,000 | MRED MLS |
| 16 Feb, 2021 | Under contract | $624,900 | MRED MLS |
| 1 Feb, 2021 | Listed for sale | $624,900 | MRED MLS |
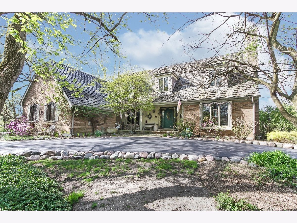
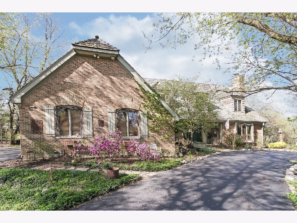
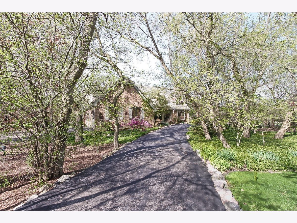
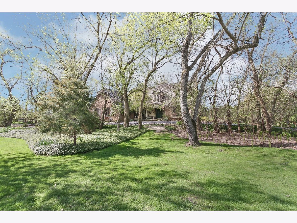
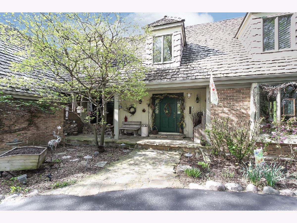
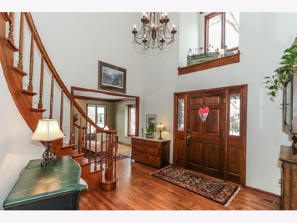
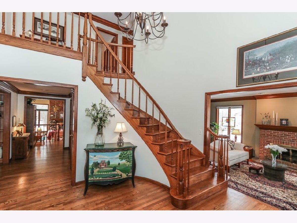
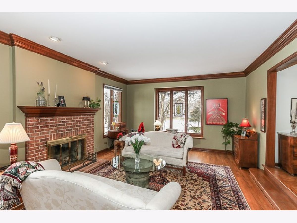
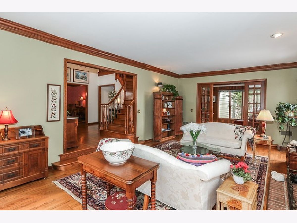
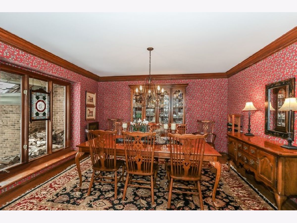
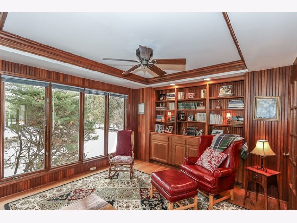
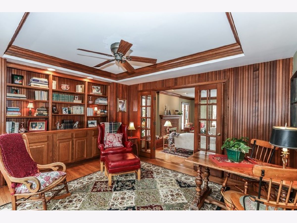
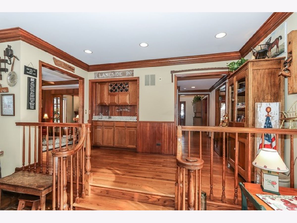
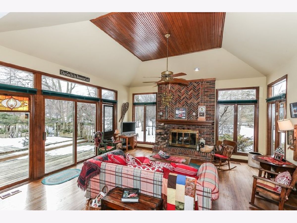
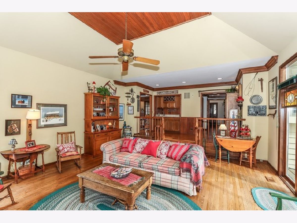
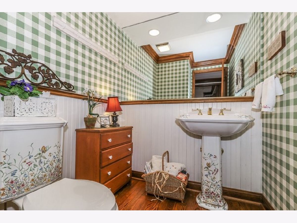
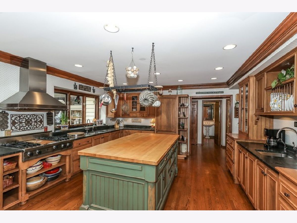
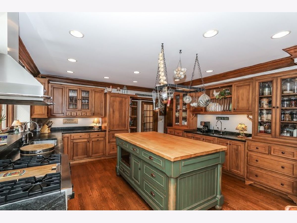
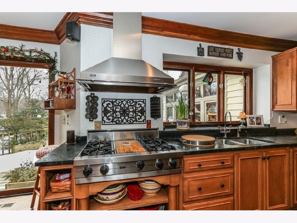
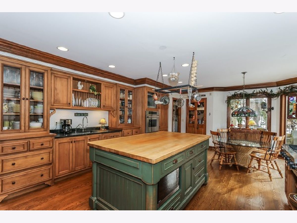
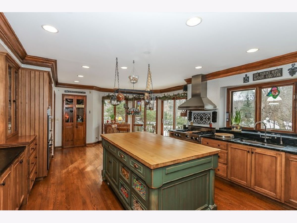
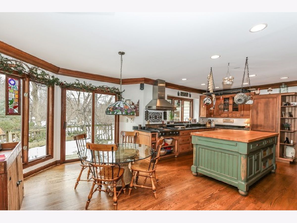
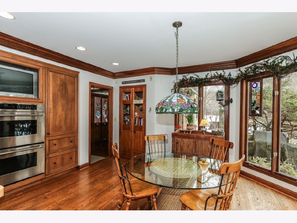
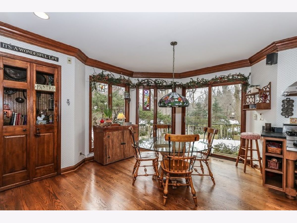
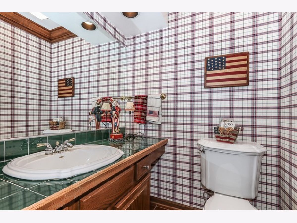
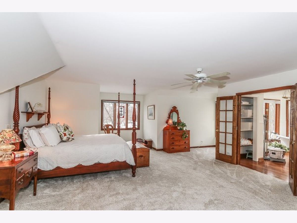
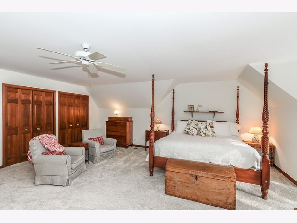
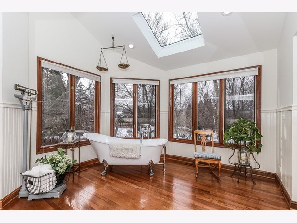
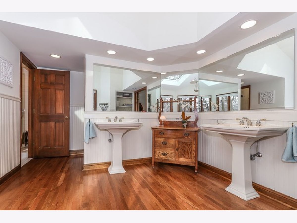
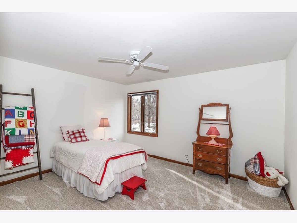
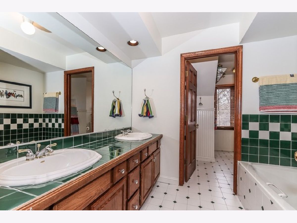
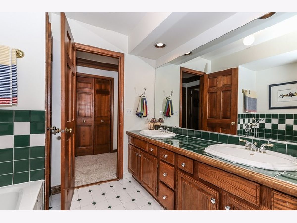
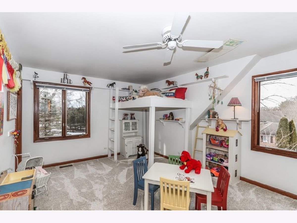
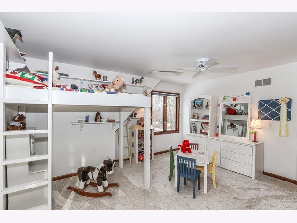
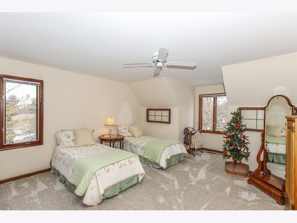
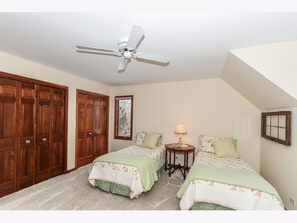
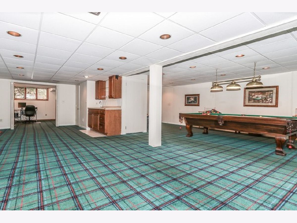
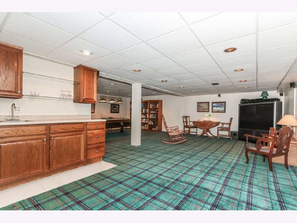
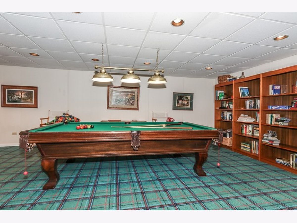
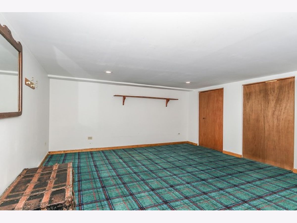
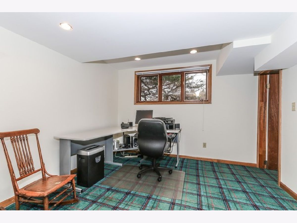
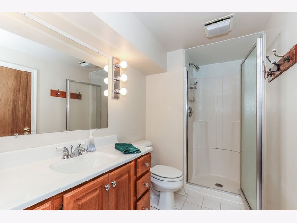
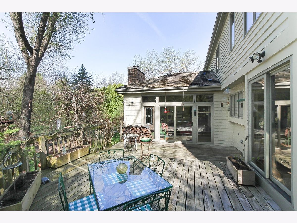
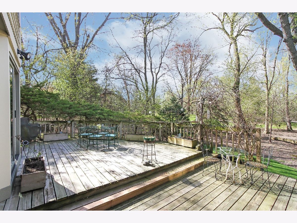
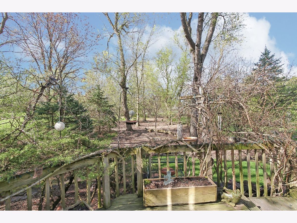
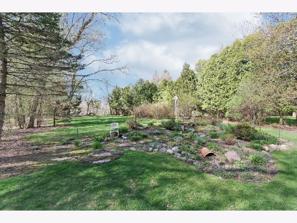
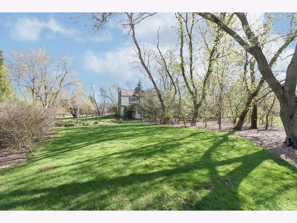
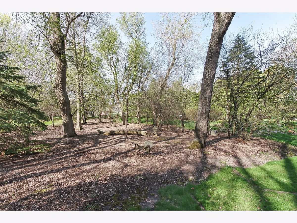
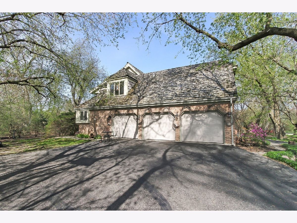
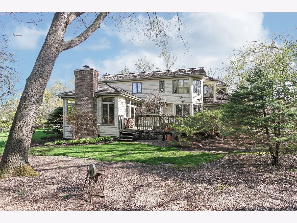
Room Specifics
Total Bedrooms: 4
Bedrooms Above Ground: 4
Bedrooms Below Ground: 0
Dimensions: —
Floor Type: Carpet
Dimensions: —
Floor Type: Carpet
Dimensions: —
Floor Type: Carpet
Full Bathrooms: 5
Bathroom Amenities: Separate Shower,Soaking Tub
Bathroom in Basement: 1
Rooms: Eating Area,Study,Office,Recreation Room,Bonus Room,Game Room,Foyer
Basement Description: Finished
Other Specifics
| 3 | |
| Concrete Perimeter | |
| Asphalt,Circular | |
| Deck, Storms/Screens | |
| Landscaped,Mature Trees | |
| 290X274X50X289 | |
| Pull Down Stair | |
| Full | |
| Skylight(s), Bar-Wet, Hardwood Floors, First Floor Laundry, Built-in Features, Walk-In Closet(s) | |
| Double Oven, Microwave, Dishwasher, High End Refrigerator, Washer, Dryer, Disposal, Cooktop, Range Hood, Water Softener Owned | |
| Not in DB | |
| — | |
| — | |
| — | |
| Wood Burning, Attached Fireplace Doors/Screen, Gas Starter, Heatilator |
Tax History
| Year | Property Taxes |
|---|---|
| 2021 | $17,140 |
Contact Agent
Nearby Similar Homes
Nearby Sold Comparables
Contact Agent
Listing Provided By
RE/MAX of Barrington

