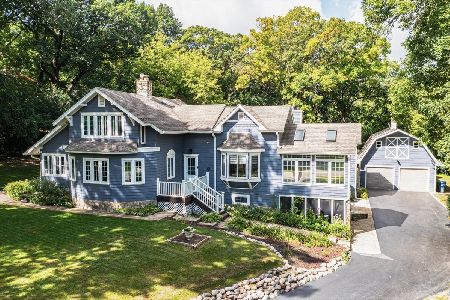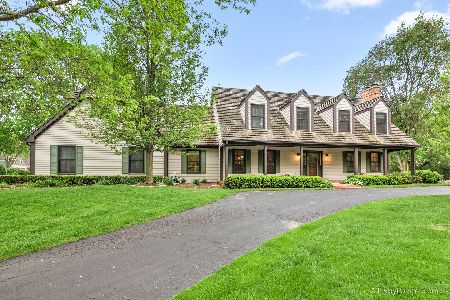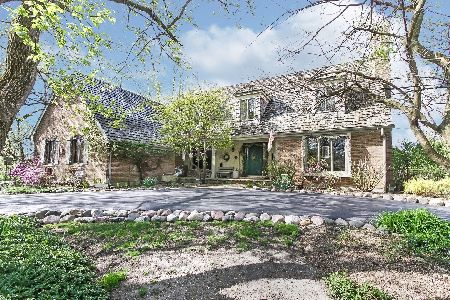266 Pebble Creek Drive, Tower Lakes, Illinois 60010
$675,000
|
Sold
|
|
| Status: | Closed |
| Sqft: | 3,918 |
| Cost/Sqft: | $176 |
| Beds: | 5 |
| Baths: | 4 |
| Year Built: | 1980 |
| Property Taxes: | $14,876 |
| Days On Market: | 1226 |
| Lot Size: | 0,94 |
Description
Country Club Estates unveils a life of leisure while building experiences that carry on for generations to come. The love for where you live mentality comes easy with optional access to a common area beach just minutes from the front door of this stunning colonial! A peaceful yet social community with the opportunity to fish, canoe, kayak, ice skate or throw a picnic whenever your heart desires is an amazing luxury! Introducing a premiere location sited on just under an acre with a gorgeous brick sidewalk that outlines meticulously maintained landscaping while leading to a French glass door entry. Adjacent to the foyer is a sprawling living room with stunning bay windows, gas insert fireplace, and French door access to a den/office. On the opposing side of the foyer is an expansive dining room easily accommodating a dozen or more guests while featuring floor-to-ceiling windows overlooking the front yard and access to an exceptionally large eat-in kitchen. The timeless kitchen is finished with maple glass facade cabinets, built-in accent lighting, Corian counters contrasted with a granite breakfast bar, Five Star 6-burner range with griddle, double oven, Bosch dishwasher, and sliding door access to the outdoor patio. Easily accessible from the kitchen is a remarkable laundry room with a built-in prep area and room for a locker system if so desired. The main floor also offers beautiful hardwood floors, an incredible family room featuring a wet bar, a brick gas insert fireplace, and sliding glass doors to the patio. Just off the family room is a charming powder room. The second floor is equally as impressive with 5 spacious bedrooms and 2 refined full bathrooms consisting of a spa-like master suite. The incredibly large master suite showcases 3 closets and a brick gas fireplace accented with windows on each side while overlooking the yard! The master bathroom is truly stunning with custom double vanities, jetted tub, steam shower, heated floors, and a separate washroom area. The shared full bathroom offers a double vanity and shower/tub with a glass enclosure! Finished lower level with media area, dance floor/band area, full wet bar, powder room, and fantastic storage space. Spacious oversized 2.5 car garage! Serene yard with no obstruction of views, 2-tiered brick patio for additional outdoor space and entertainment. A newer hot water tank was installed in Jan of 2022! HVAC is 4-5 years new!
Property Specifics
| Single Family | |
| — | |
| — | |
| 1980 | |
| — | |
| — | |
| No | |
| 0.94 |
| Lake | |
| Country Club Estates | |
| 50 / Annual | |
| — | |
| — | |
| — | |
| 11489360 | |
| 13024100120000 |
Nearby Schools
| NAME: | DISTRICT: | DISTANCE: | |
|---|---|---|---|
|
Grade School
North Barrington Elementary Scho |
220 | — | |
|
Middle School
Barrington Middle School-station |
220 | Not in DB | |
|
High School
Barrington High School |
220 | Not in DB | |
Property History
| DATE: | EVENT: | PRICE: | SOURCE: |
|---|---|---|---|
| 20 Sep, 2022 | Sold | $675,000 | MRED MLS |
| 21 Aug, 2022 | Under contract | $689,000 | MRED MLS |
| 11 Aug, 2022 | Listed for sale | $689,000 | MRED MLS |
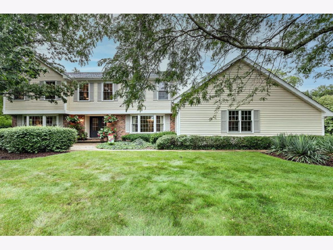
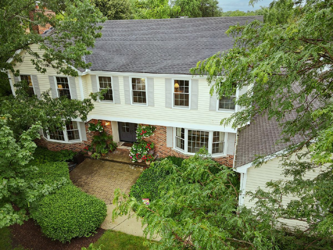
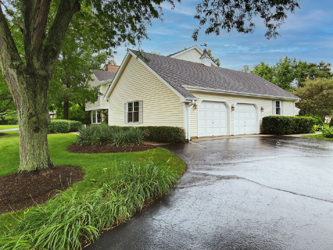
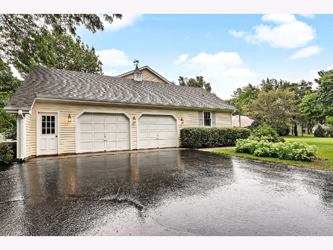
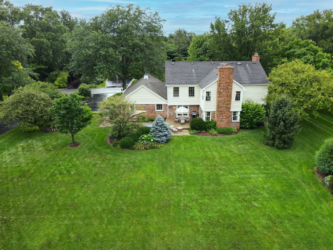
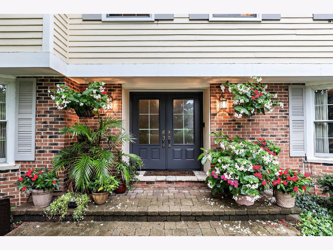
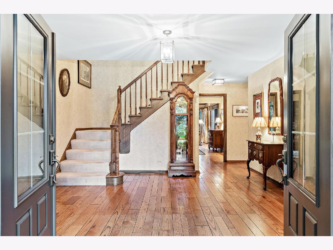
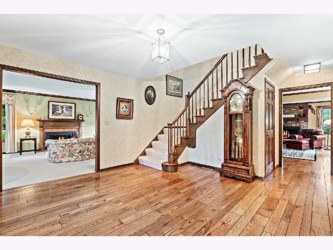
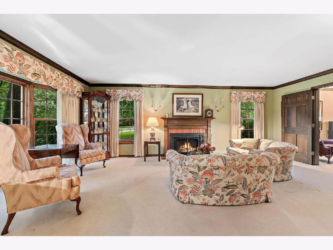
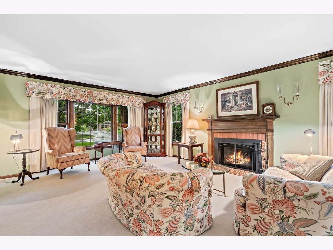
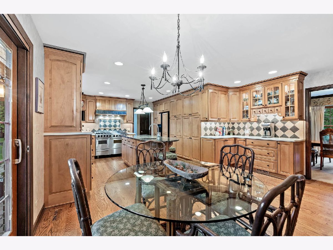
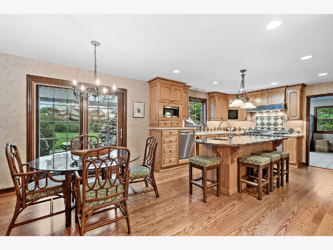
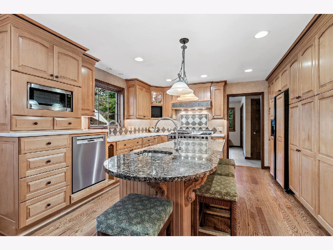
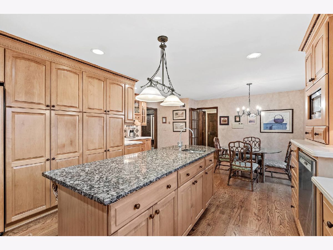
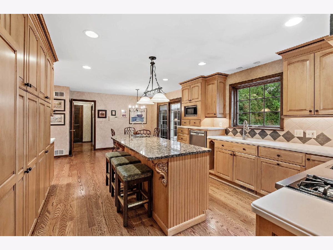
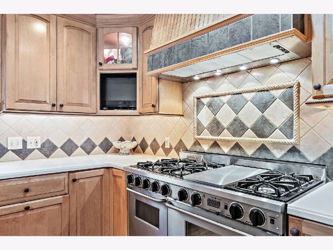
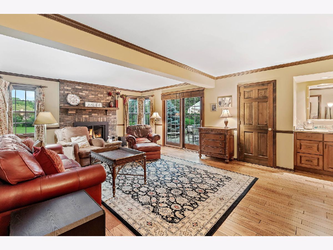
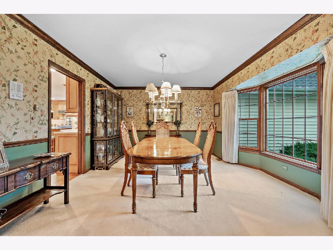
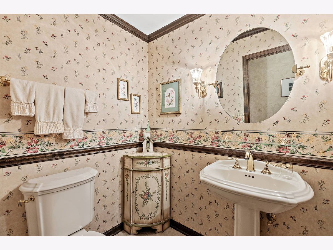
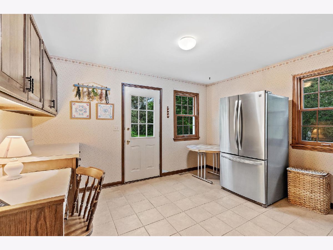
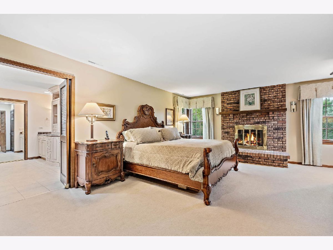
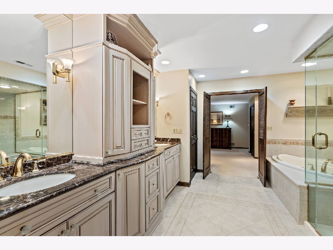
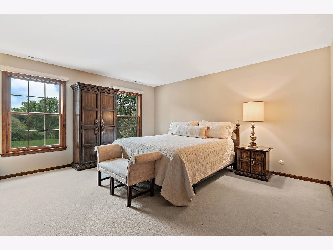
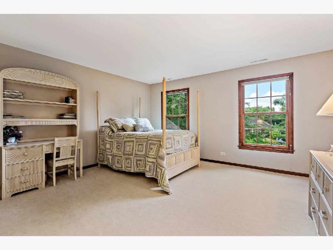
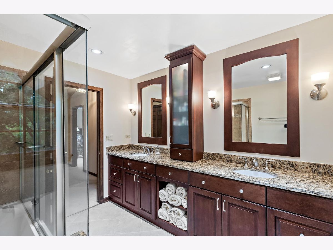
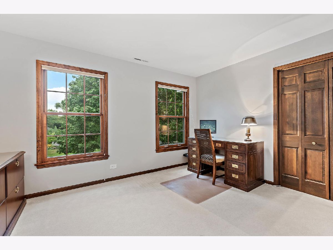
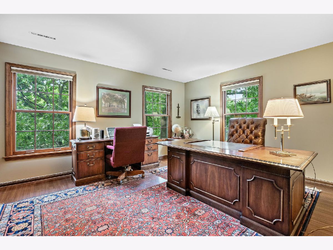
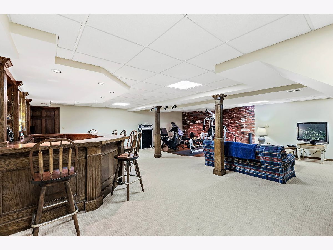
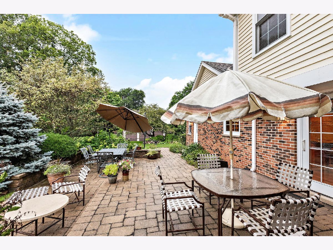
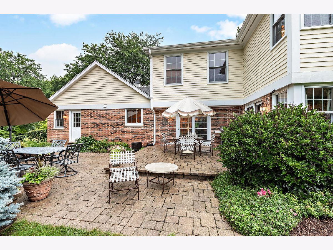
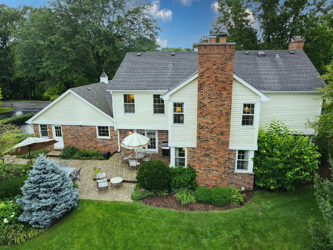
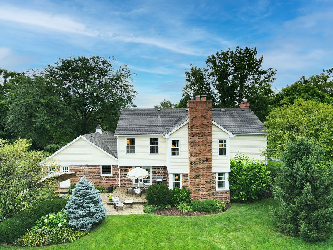
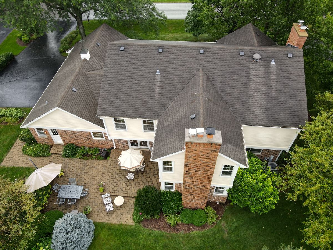

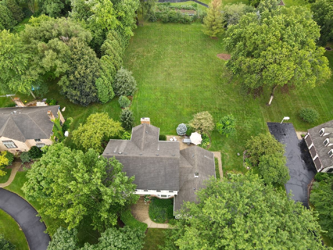

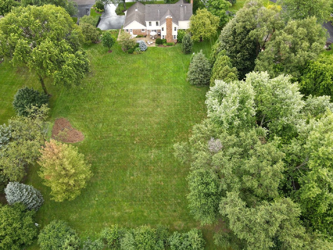
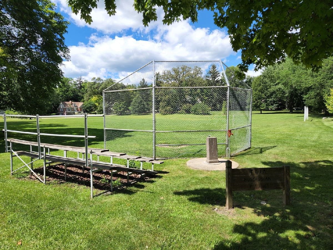
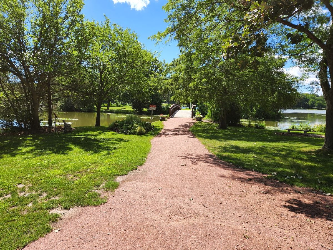
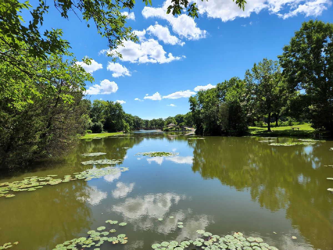
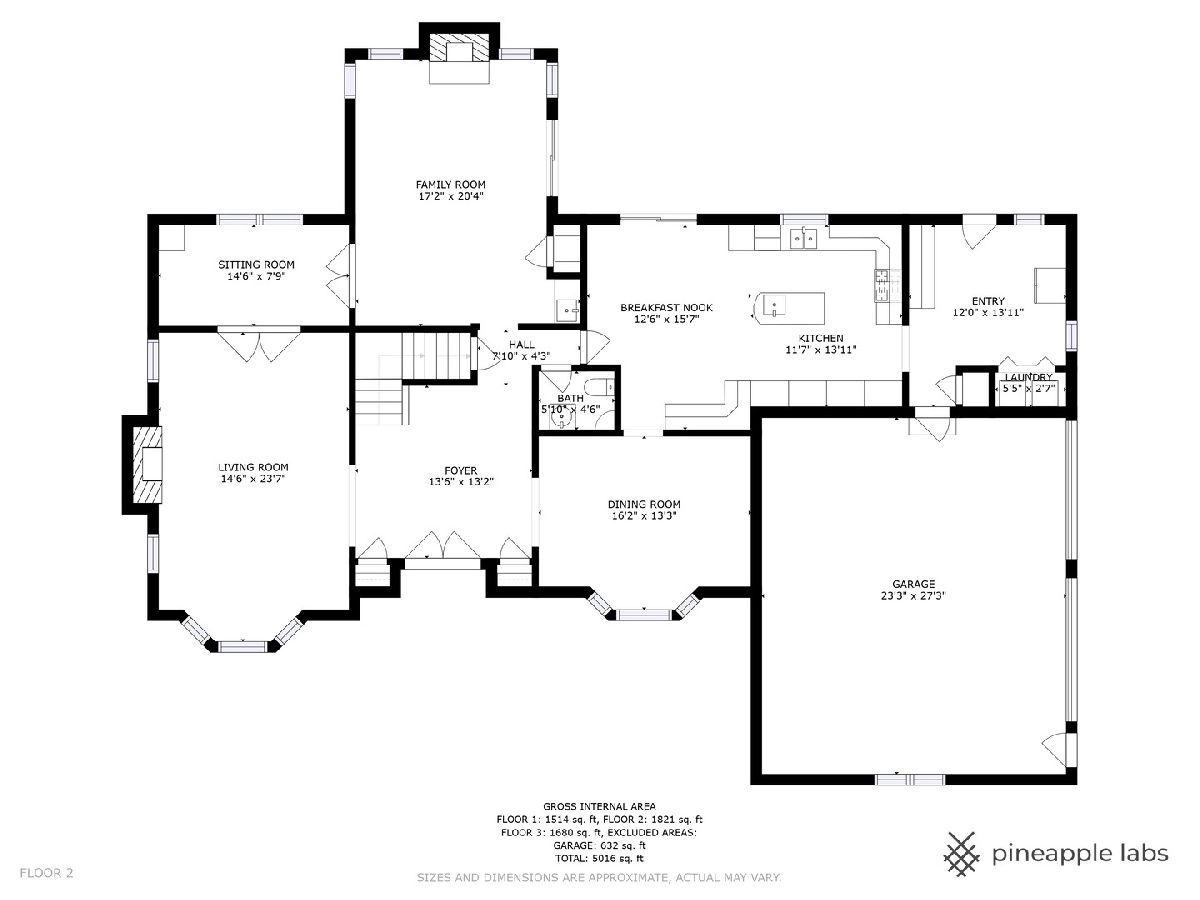
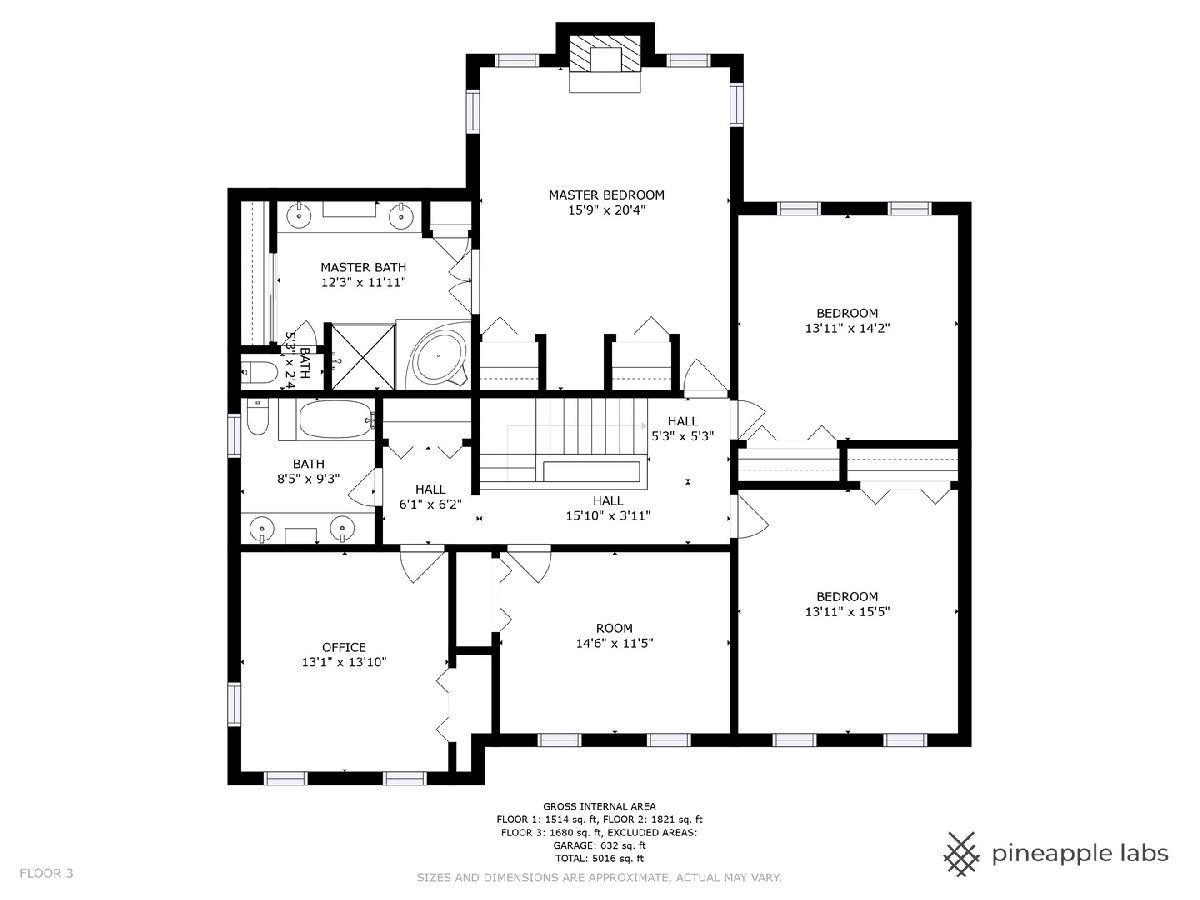
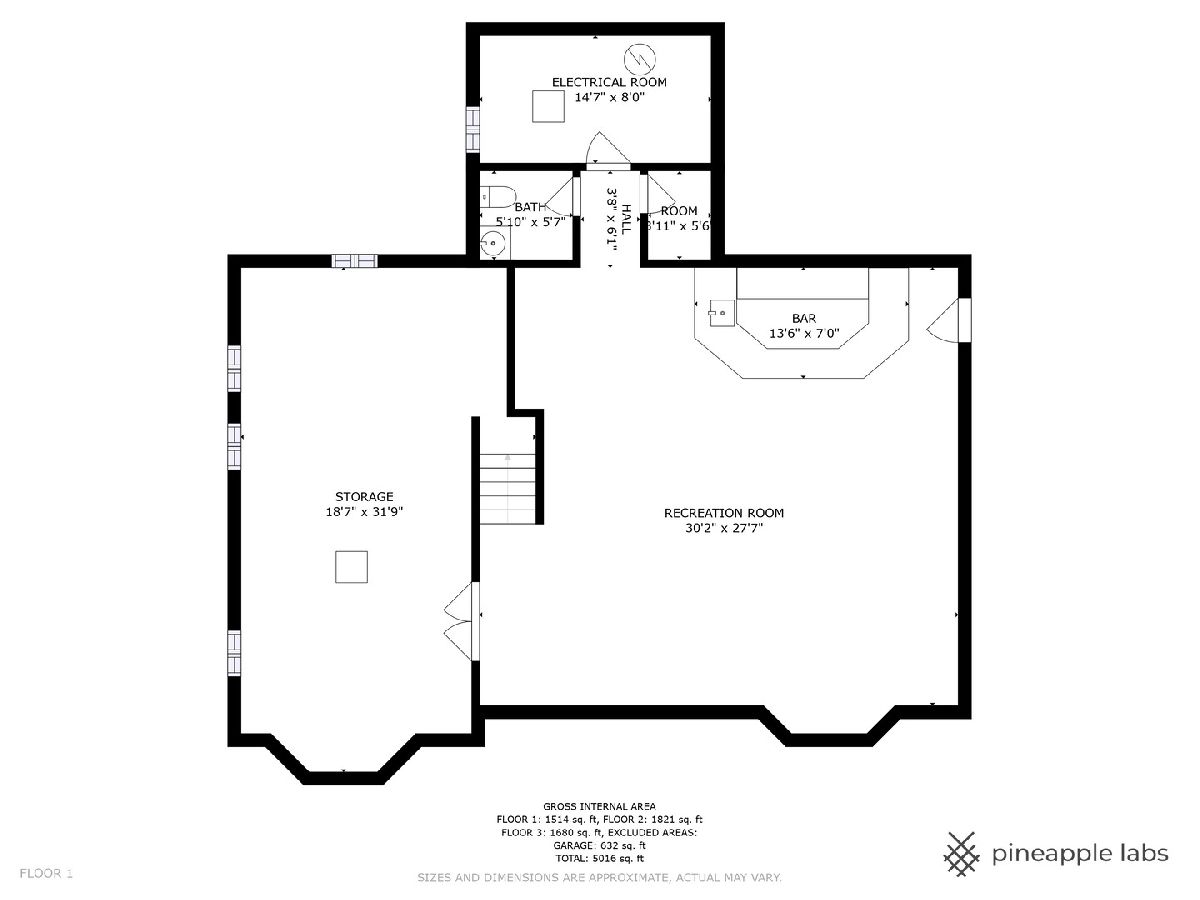
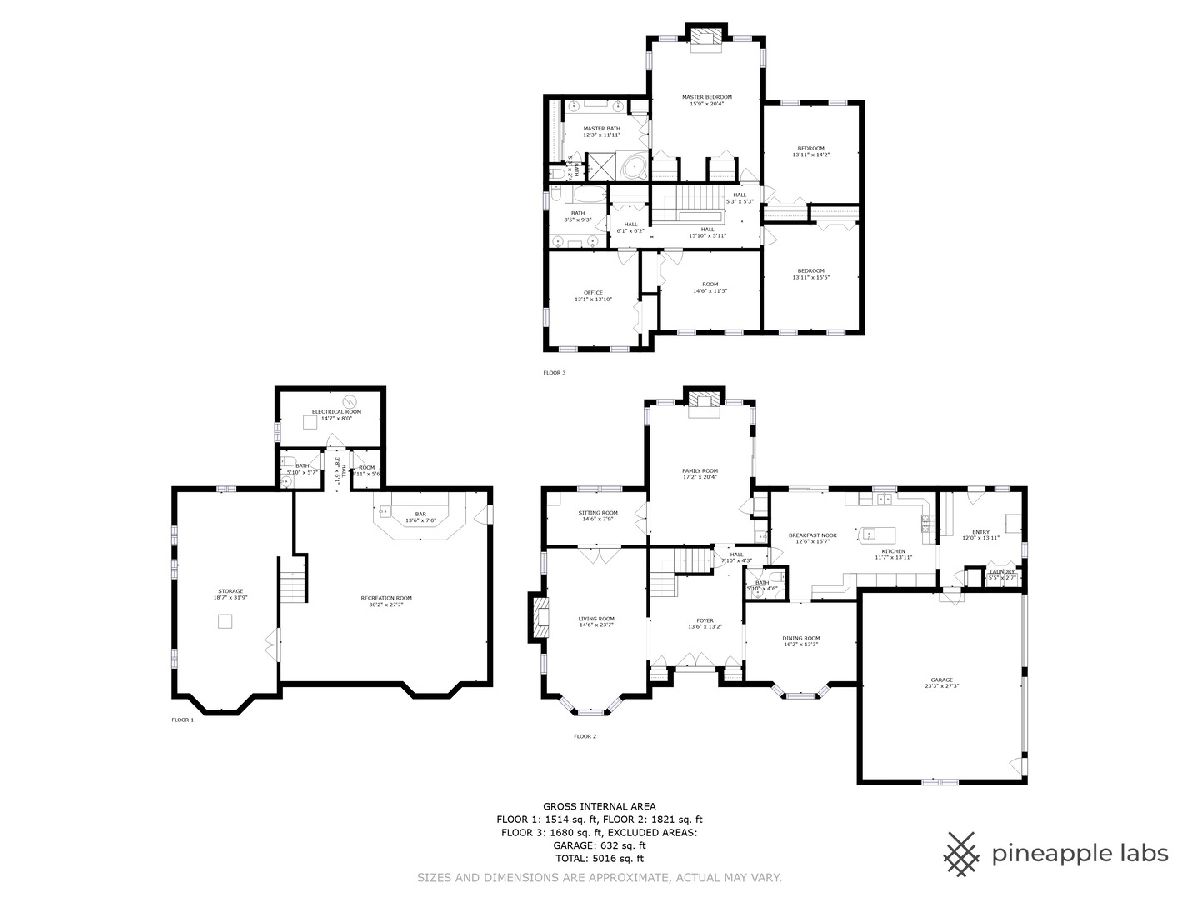
Room Specifics
Total Bedrooms: 5
Bedrooms Above Ground: 5
Bedrooms Below Ground: 0
Dimensions: —
Floor Type: —
Dimensions: —
Floor Type: —
Dimensions: —
Floor Type: —
Dimensions: —
Floor Type: —
Full Bathrooms: 4
Bathroom Amenities: Whirlpool,Separate Shower,Steam Shower,Double Sink,Soaking Tub
Bathroom in Basement: 1
Rooms: —
Basement Description: Finished,Crawl,Rec/Family Area,Storage Space
Other Specifics
| 2.5 | |
| — | |
| Asphalt,Side Drive | |
| — | |
| — | |
| 140X289X140X289 | |
| Full,Unfinished | |
| — | |
| — | |
| — | |
| Not in DB | |
| — | |
| — | |
| — | |
| — |
Tax History
| Year | Property Taxes |
|---|---|
| 2022 | $14,876 |
Contact Agent
Nearby Sold Comparables
Contact Agent
Listing Provided By
Coldwell Banker Realty

