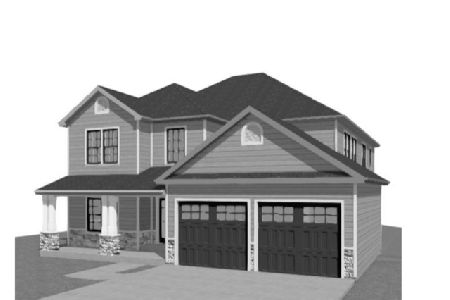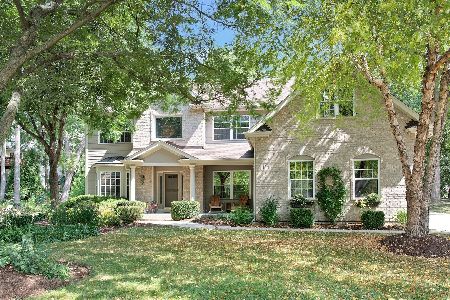260 Western Avenue, Bartlett, Illinois 60103
$250,000
|
Sold
|
|
| Status: | Closed |
| Sqft: | 1,448 |
| Cost/Sqft: | $172 |
| Beds: | 3 |
| Baths: | 2 |
| Year Built: | 1956 |
| Property Taxes: | $11,688 |
| Days On Market: | 2885 |
| Lot Size: | 1,05 |
Description
**UNBELIEVABLE TREASURE!** Always wanted a Gorgeous Full Acre Lot in a Walk-to-Town & Train location?-THIS IS IT! Darling Ranch home with Walk-out Basement on two Oversize Lots is ready to Fix Up and make your own or Tear down and build your Dream Home... ATTENTION: BUILDERS-Work with the village to build multiple homes on these lots in prime location with 230ft Rear Exposure, 204ft Frontage and approximately 201ft Depth! ATTENTION: HOME BUYERS--Fix up this 3BR/2Bath/2CarGar home and Enjoy it or Rent it out til you're ready to build! Other option--Live in the home while you build a new home next door on the other parcel! ~Backs to Pond & Park! ~Hardwood floors throughout most of the main floor ~Elegant LR with floor to ceiling brick Fireplace & Tall Windows ~Updated main floor Bathroom ~Beautiful Sun Room off the kitchen overlooks the Private Treed Yard ~Walk-out Basement with Tons of Space and Potential--Hurry before it's Gone!
Property Specifics
| Single Family | |
| — | |
| Ranch | |
| 1956 | |
| Full,Walkout | |
| — | |
| No | |
| 1.05 |
| Cook | |
| — | |
| 0 / Not Applicable | |
| None | |
| Public | |
| Public Sewer | |
| 09872683 | |
| 06344110160000 |
Nearby Schools
| NAME: | DISTRICT: | DISTANCE: | |
|---|---|---|---|
|
Grade School
Bartlett Elementary School |
46 | — | |
|
Middle School
Eastview Middle School |
46 | Not in DB | |
|
High School
South Elgin High School |
46 | Not in DB | |
|
Alternate High School
Bartlett High School |
— | Not in DB | |
Property History
| DATE: | EVENT: | PRICE: | SOURCE: |
|---|---|---|---|
| 5 Apr, 2018 | Sold | $250,000 | MRED MLS |
| 12 Mar, 2018 | Under contract | $249,000 | MRED MLS |
| 3 Mar, 2018 | Listed for sale | $249,000 | MRED MLS |
Room Specifics
Total Bedrooms: 3
Bedrooms Above Ground: 3
Bedrooms Below Ground: 0
Dimensions: —
Floor Type: Hardwood
Dimensions: —
Floor Type: Hardwood
Full Bathrooms: 2
Bathroom Amenities: Separate Shower
Bathroom in Basement: 1
Rooms: Heated Sun Room,Utility Room-Lower Level,Storage
Basement Description: Partially Finished,Exterior Access
Other Specifics
| 2 | |
| Concrete Perimeter | |
| Gravel | |
| Patio, Porch, In Ground Pool, Storms/Screens | |
| Park Adjacent,Water View,Wooded | |
| 204 X 201 X 230 X 205 | |
| Pull Down Stair | |
| None | |
| Hardwood Floors, First Floor Bedroom, First Floor Full Bath | |
| Range, Dishwasher, Refrigerator, Washer, Dryer, Range Hood | |
| Not in DB | |
| Park, Lake, Curbs, Sidewalks, Street Lights, Street Paved | |
| — | |
| — | |
| Wood Burning, Attached Fireplace Doors/Screen |
Tax History
| Year | Property Taxes |
|---|---|
| 2018 | $11,688 |
Contact Agent
Nearby Sold Comparables
Contact Agent
Listing Provided By
RE/MAX All Pro






