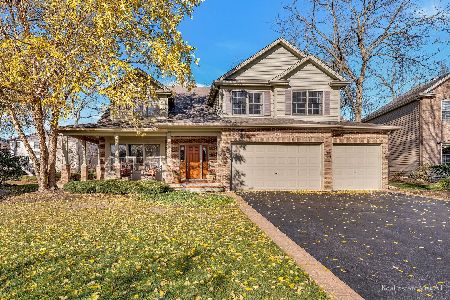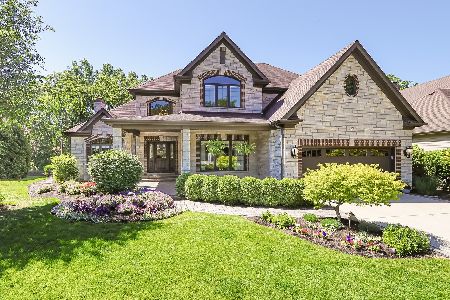434 Giles Court, Bartlett, Illinois 60103
$700,000
|
Sold
|
|
| Status: | Closed |
| Sqft: | 4,070 |
| Cost/Sqft: | $172 |
| Beds: | 4 |
| Baths: | 4 |
| Year Built: | 2003 |
| Property Taxes: | $13,616 |
| Days On Market: | 858 |
| Lot Size: | 0,37 |
Description
Welcome to your dream home in the heart of Bartlett! This stunning, custom-built residence boasts 5 bedrooms, 3 full baths, and a fully finished basement with a half bath, wine cellar, offering an impressive 5,200 square feet of luxurious living space. As you approach the property, you'll immediately appreciate the quiet cul-de-sac location as well as the exceptional curb appeal and the convenience of the 3-car garage. This home is a true gem nestled in a sought-after neighborhood, just 3 blocks from downtown Bartlett's charming restaurants and the Metra train station, making your daily commute a breeze. Step inside, and you'll be greeted by a grand foyer that sets the tone for the elegance and attention to detail found throughout this home. The open concept floor plan seamlessly connects the spacious living areas, providing an ideal space for entertaining family and friends. Hardwood floors, custom millwork, and abundant natural light grace every room. The gourmet kitchen is a chef's delight, featuring top-of-the-line appliances, granite countertops, a center island, and ample cabinetry for storage. Adjacent to the kitchen, the family room with a cozy wood-burning masonry fireplace is the perfect spot to unwind. The main level also includes a formal dining room and a convenient office that can also be used as a bedroom with a full bath, ideal for guests or multi-generational living. Upstairs, the primary suite is a retreat in itself, offering a spa-like bath with a jacuzzi tub, a separate shower, and dual vanities, as well as a spacious walk-in closet. Three additional generously-sized bedrooms and one full bath complete the upper level. The finished basement is a fantastic bonus, providing endless possibilities for recreation, relaxation, and storage. Plus, the wine cellar is sure to impress any wine enthusiast. Step outside to the private wooded backyard oasis, where you can enjoy outdoor gatherings on the brick paver patio or simply relax in the bug-free cedar gazebo. This meticulously maintained home is truly one-of-a-kind, offering a perfect blend of modern convenience and timeless design. Don't miss your opportunity to make it your own. Schedule a showing today and experience the epitome of suburban living in Bartlett!
Property Specifics
| Single Family | |
| — | |
| — | |
| 2003 | |
| — | |
| CUSTOM | |
| No | |
| 0.37 |
| Cook | |
| — | |
| 250 / Annual | |
| — | |
| — | |
| — | |
| 11889231 | |
| 06344110440000 |
Nearby Schools
| NAME: | DISTRICT: | DISTANCE: | |
|---|---|---|---|
|
Grade School
Bartlett Elementary School |
46 | — | |
|
Middle School
Eastview Middle School |
46 | Not in DB | |
|
High School
South Elgin High School |
46 | Not in DB | |
Property History
| DATE: | EVENT: | PRICE: | SOURCE: |
|---|---|---|---|
| 3 Nov, 2023 | Sold | $700,000 | MRED MLS |
| 8 Oct, 2023 | Under contract | $699,000 | MRED MLS |
| 19 Sep, 2023 | Listed for sale | $699,000 | MRED MLS |
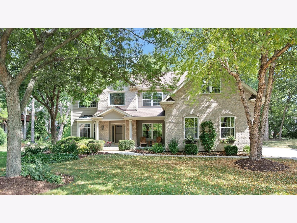
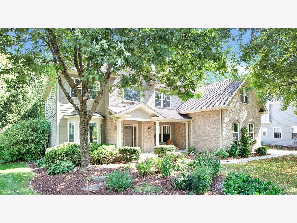
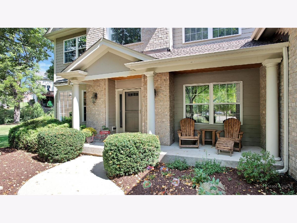
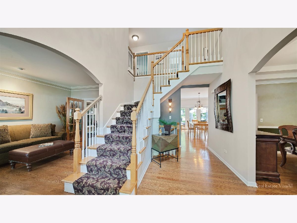
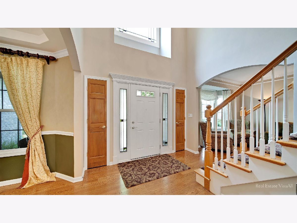
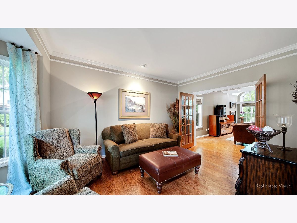
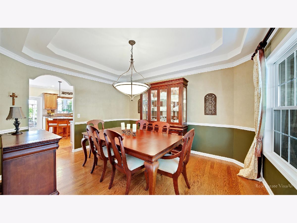
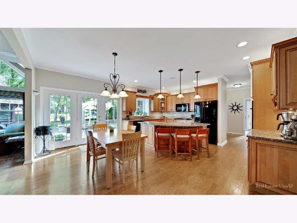
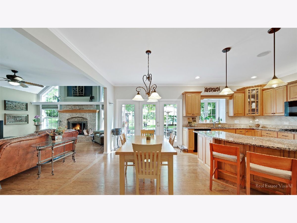
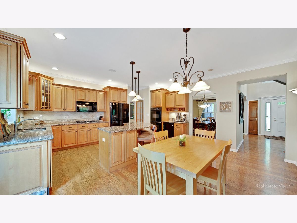
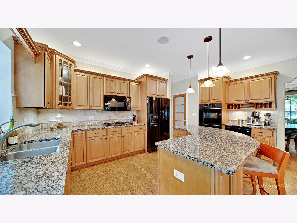
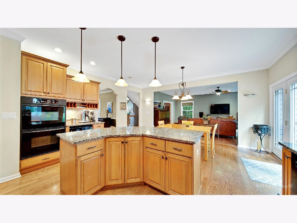
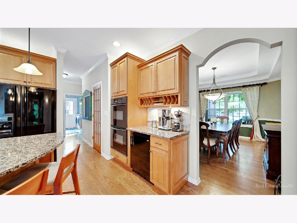
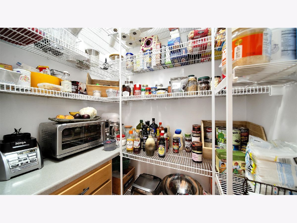
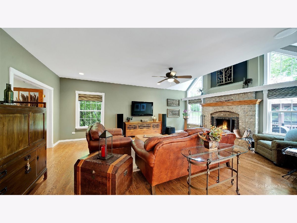
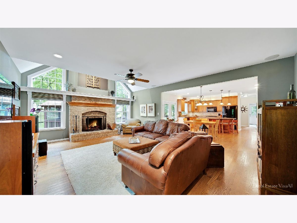
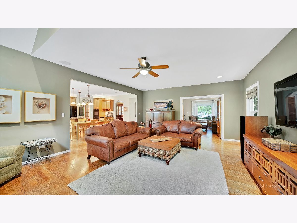
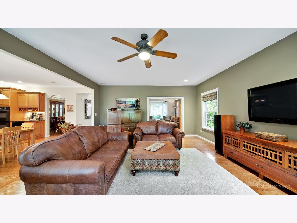
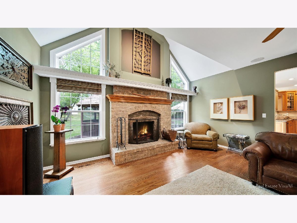
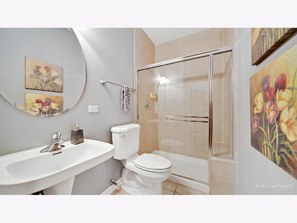
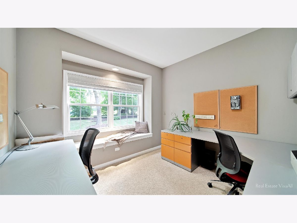
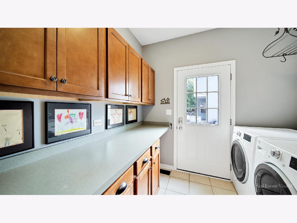
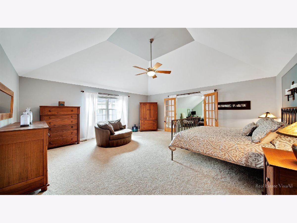
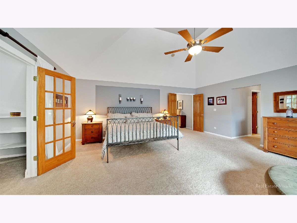
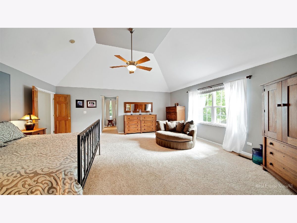
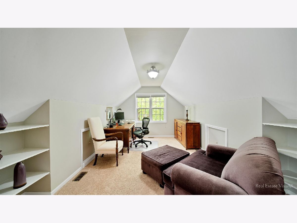
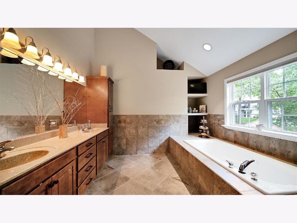
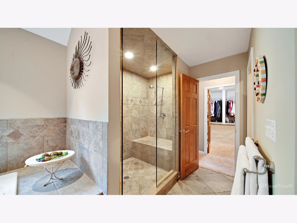
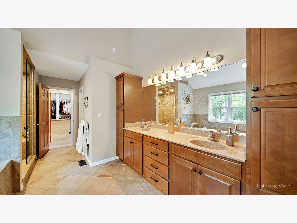
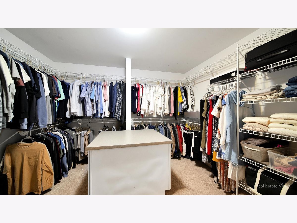
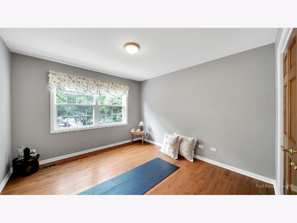
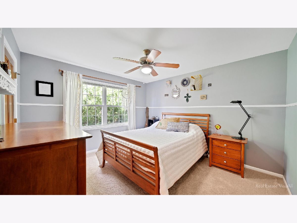
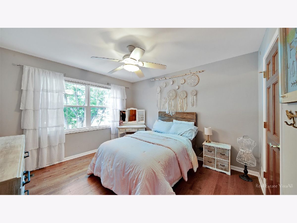
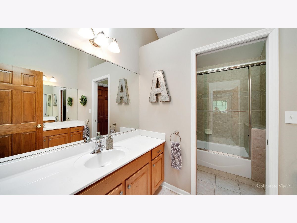
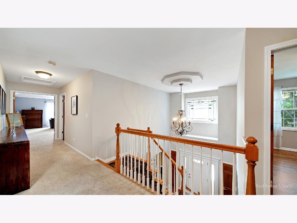
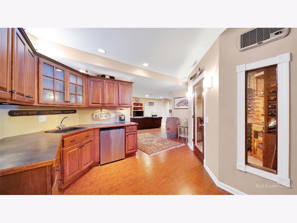
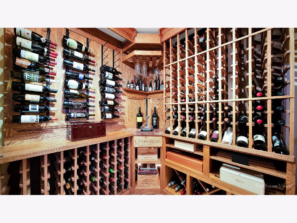
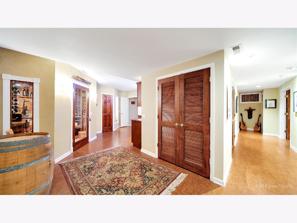
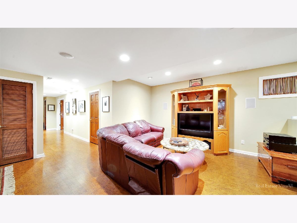
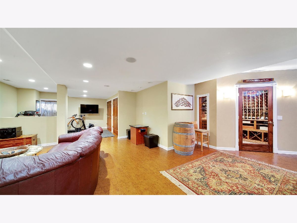
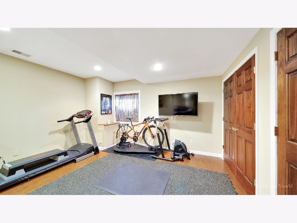
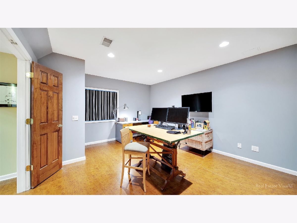
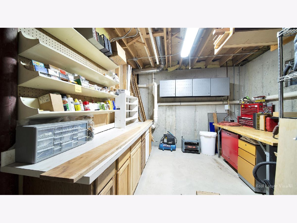
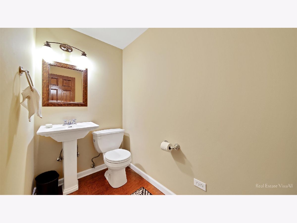
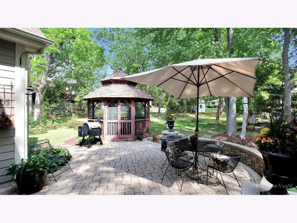
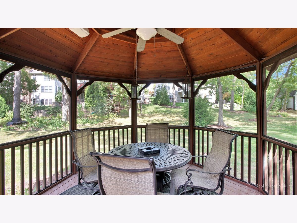
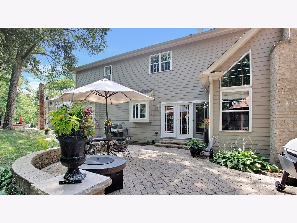
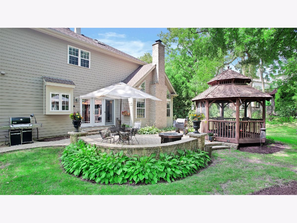
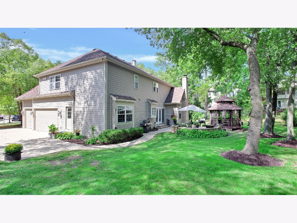
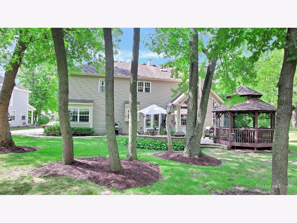
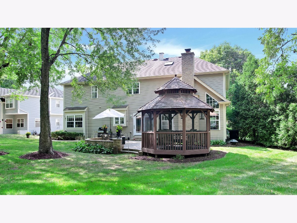
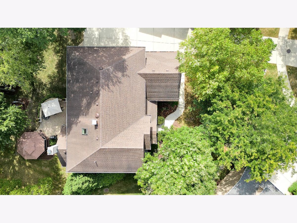
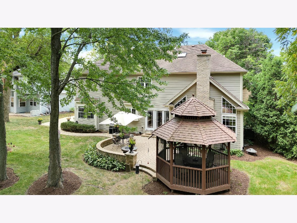
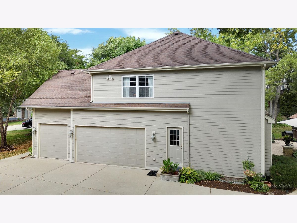
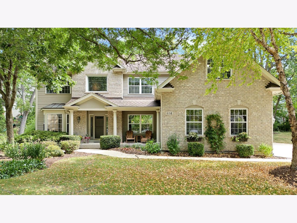
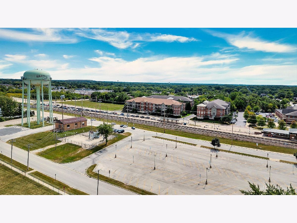
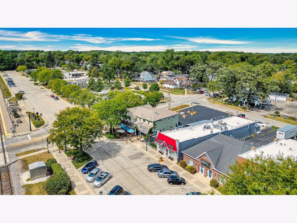
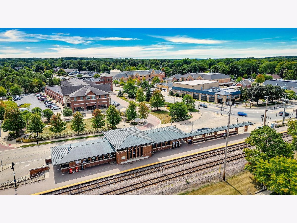
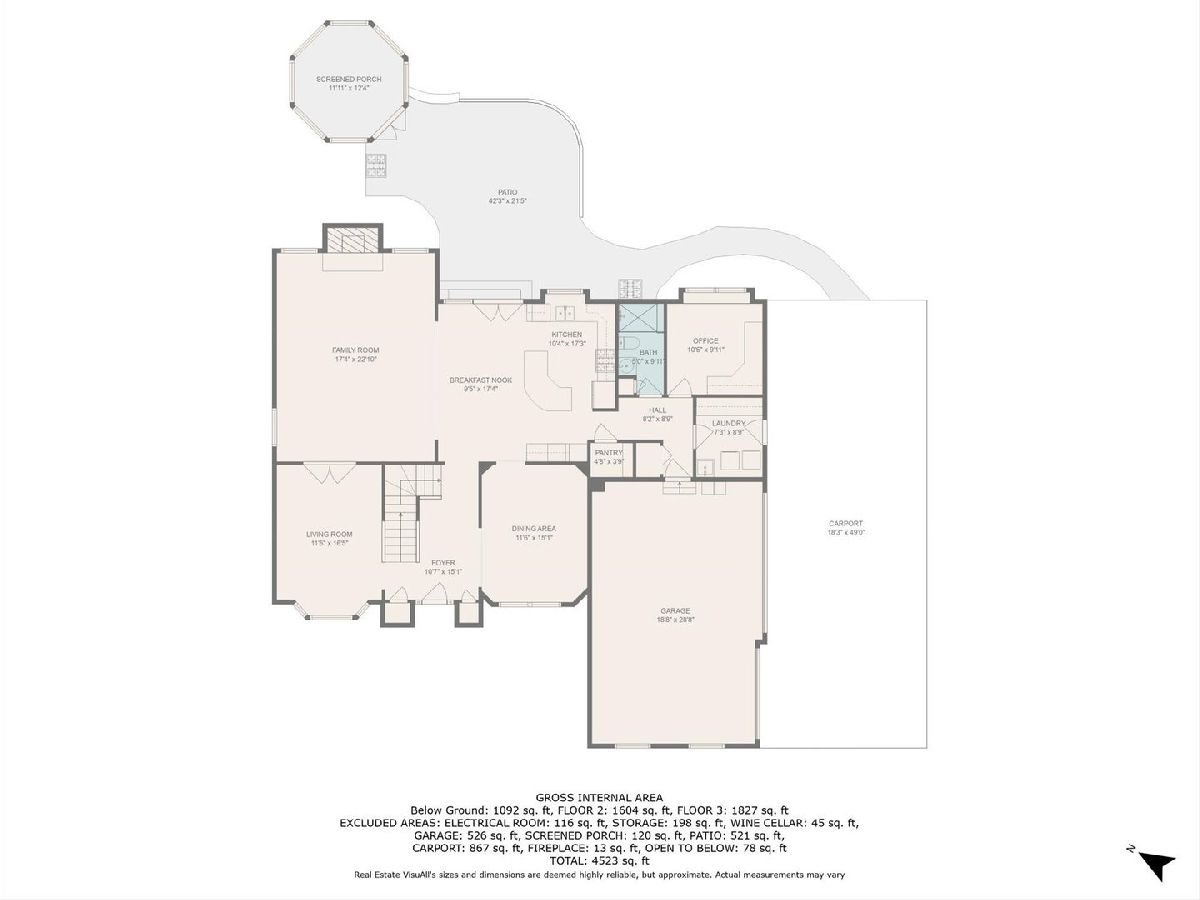
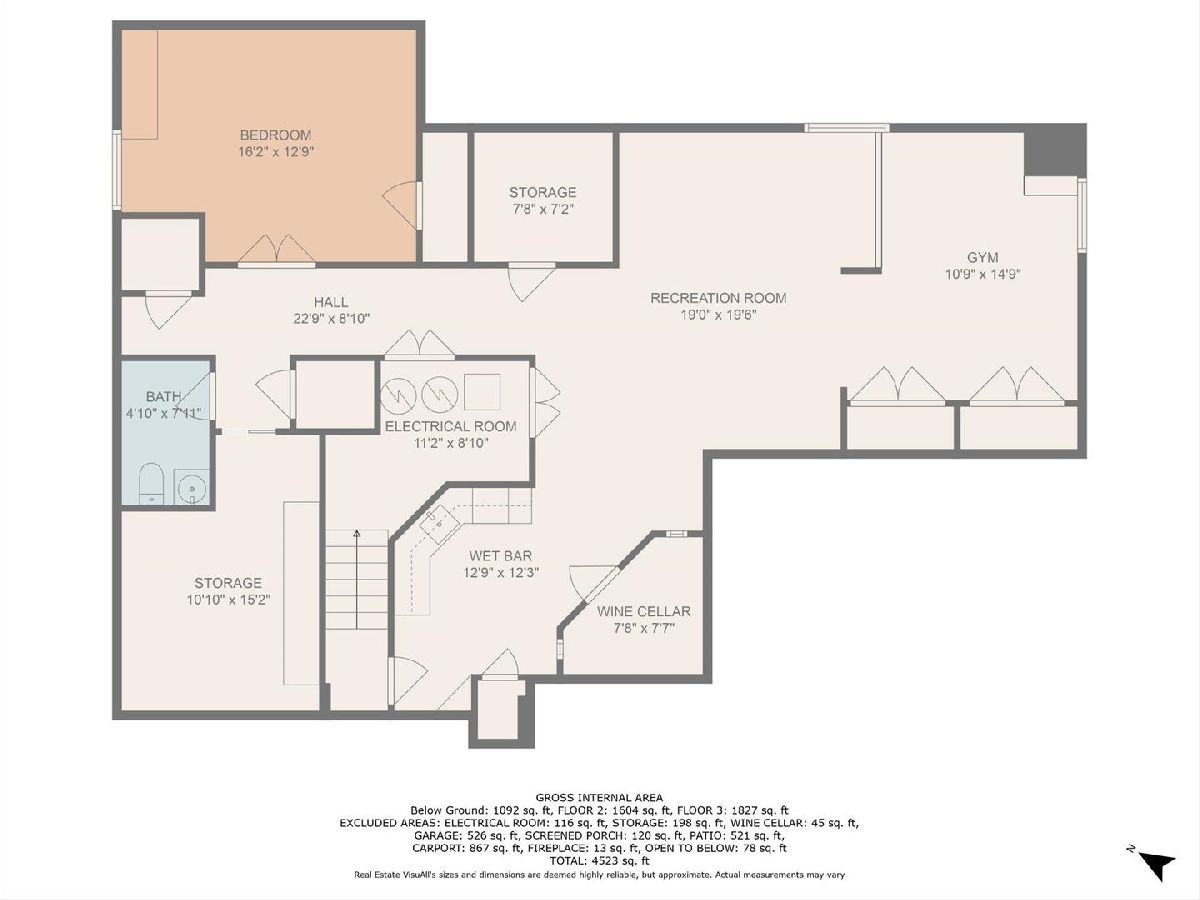
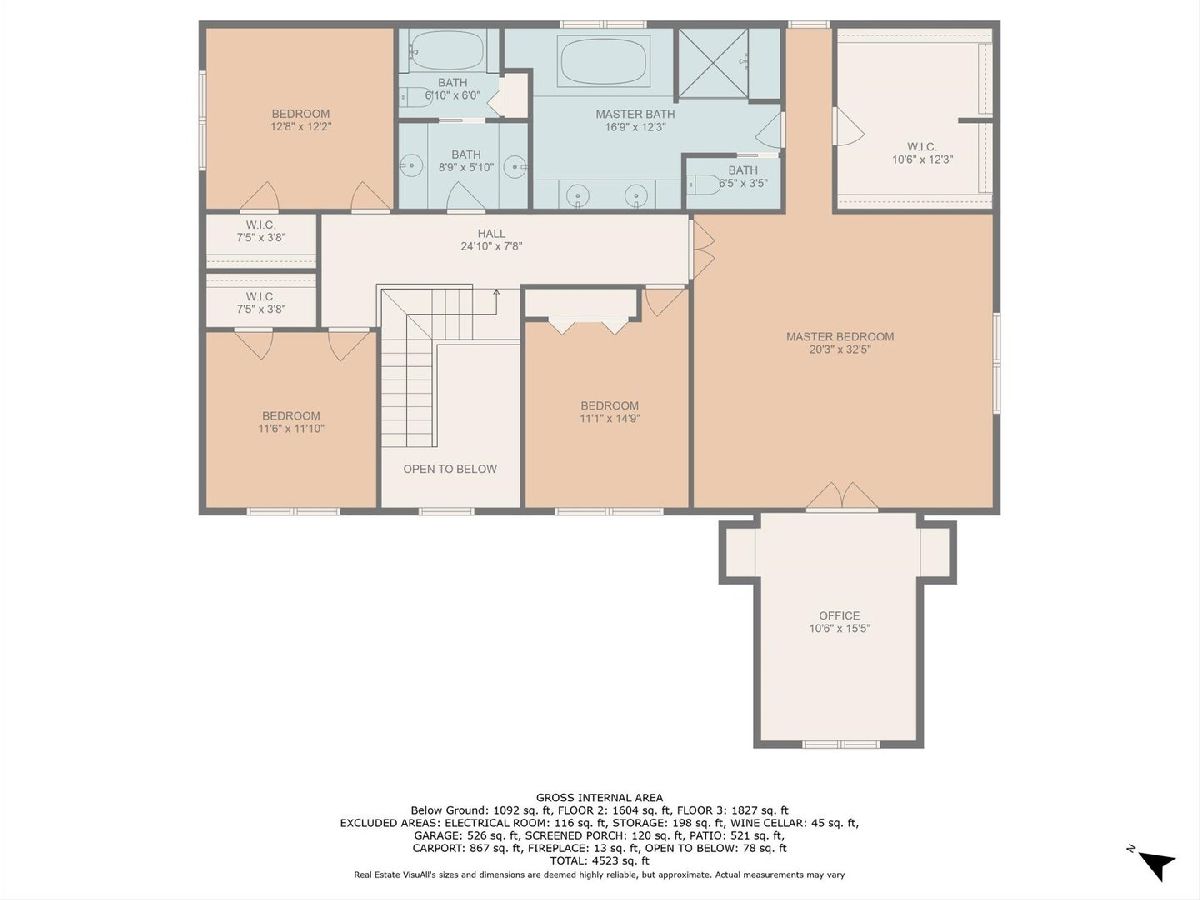
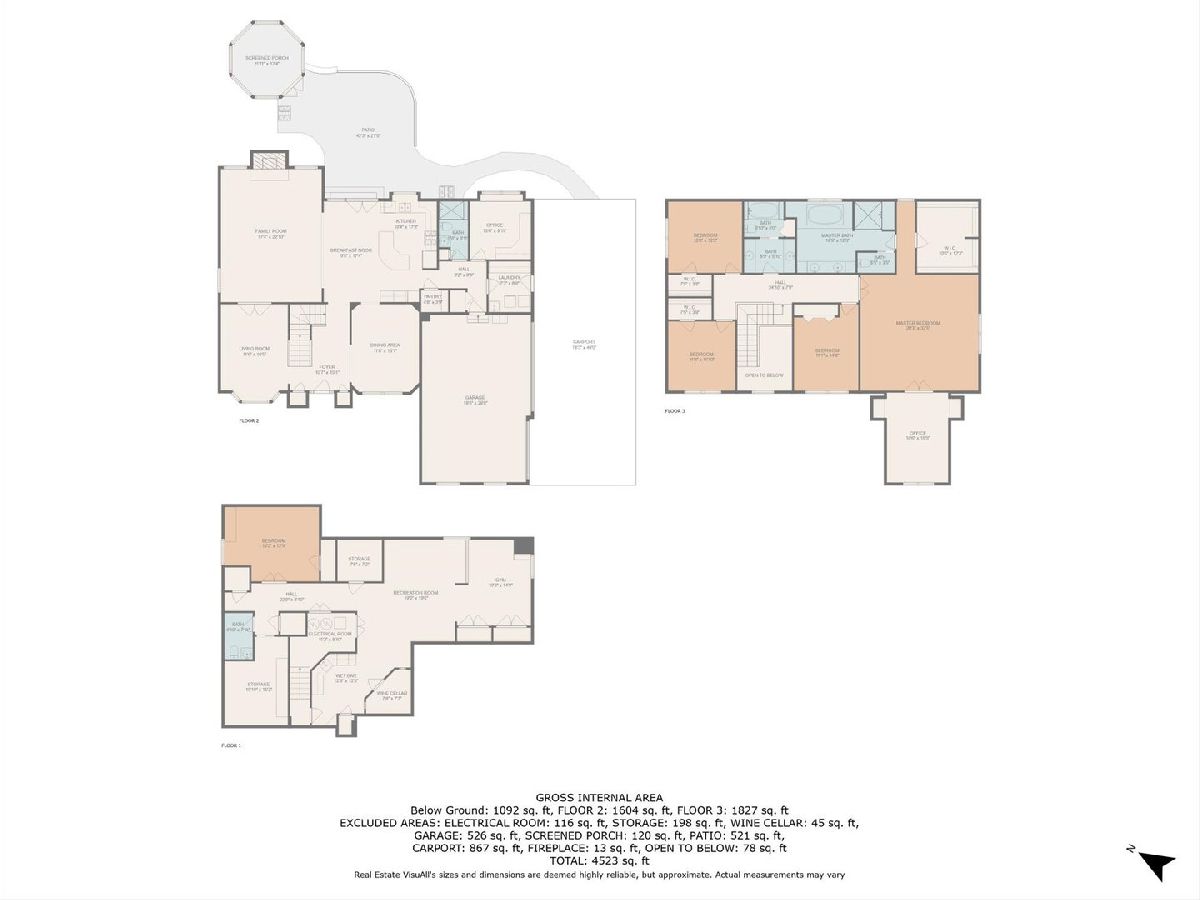
Room Specifics
Total Bedrooms: 5
Bedrooms Above Ground: 4
Bedrooms Below Ground: 1
Dimensions: —
Floor Type: —
Dimensions: —
Floor Type: —
Dimensions: —
Floor Type: —
Dimensions: —
Floor Type: —
Full Bathrooms: 4
Bathroom Amenities: Separate Shower,Double Sink,Soaking Tub
Bathroom in Basement: 1
Rooms: —
Basement Description: Finished
Other Specifics
| 3 | |
| — | |
| Concrete,Side Drive | |
| — | |
| — | |
| 47 X 133 X 106 X 59 X 160 | |
| Unfinished | |
| — | |
| — | |
| — | |
| Not in DB | |
| — | |
| — | |
| — | |
| — |
Tax History
| Year | Property Taxes |
|---|---|
| 2023 | $13,616 |
Contact Agent
Nearby Sold Comparables
Contact Agent
Listing Provided By
Berkshire Hathaway HomeServices Chicago



