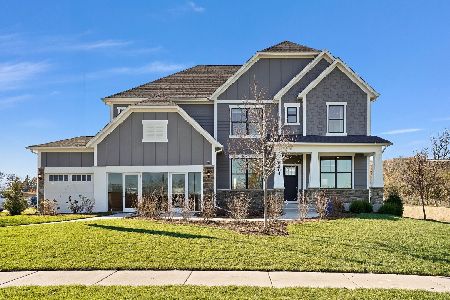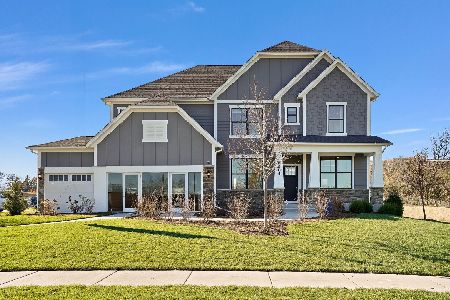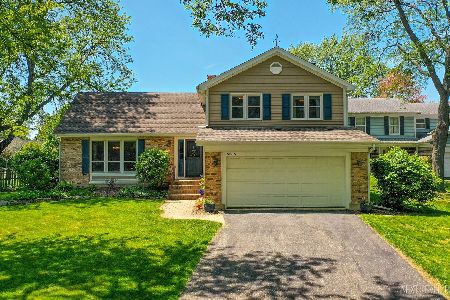2600 Longview Drive, Lisle, Illinois 60532
$355,000
|
Sold
|
|
| Status: | Closed |
| Sqft: | 2,538 |
| Cost/Sqft: | $146 |
| Beds: | 4 |
| Baths: | 3 |
| Year Built: | 1986 |
| Property Taxes: | $8,774 |
| Days On Market: | 2979 |
| Lot Size: | 0,00 |
Description
Spacious 2 story in Green Trails. Naperville Dist. 203 schools. Open floor plan. Large FR with vaulted ceiling, skylights, wet bar, ceiling fan, FP w/gas logs, French doors open to must see 200 sq. ft. custom Gazebo, deck and flagstone patio. Kitchen with Silestone counter tops, ceramic splash, smooth cook top, B/I oven and microwave. Pantry with slide out shelves, separate planning desk. Separate eat-in area with Bay window opens to FR. 1st floor laundry with cabinets and Calif. Closet shelving. Large bedrooms. MBR with tray ceiling and WIC. Ceiling fans in all BR's. Skylight in Mbath. Ceramic tile in entry, hall, eat in and kitchen. Heated garage with finished walls and stor. cabinets. Basement w/partially fin Rec Room and separate workshop area with lots of storage cabinets. Backyard backs to jogging trail. Whole house fan, attic exhaust fan, tankless water heater, , central vacuum, Nest thermostat, cable hook ups throughout. All appliances stay. Newly completed interior paint.
Property Specifics
| Single Family | |
| — | |
| Traditional | |
| 1986 | |
| Partial | |
| — | |
| No | |
| — |
| Du Page | |
| Green Trails | |
| 180 / Annual | |
| None | |
| Lake Michigan | |
| Public Sewer | |
| 09810382 | |
| 0816305019 |
Nearby Schools
| NAME: | DISTRICT: | DISTANCE: | |
|---|---|---|---|
|
Grade School
Steeple Run Elementary School |
203 | — | |
|
Middle School
Kennedy Junior High School |
203 | Not in DB | |
|
High School
Naperville North High School |
203 | Not in DB | |
Property History
| DATE: | EVENT: | PRICE: | SOURCE: |
|---|---|---|---|
| 30 Mar, 2018 | Sold | $355,000 | MRED MLS |
| 28 Feb, 2018 | Under contract | $369,900 | MRED MLS |
| — | Last price change | $379,900 | MRED MLS |
| 30 Nov, 2017 | Listed for sale | $379,900 | MRED MLS |
Room Specifics
Total Bedrooms: 4
Bedrooms Above Ground: 4
Bedrooms Below Ground: 0
Dimensions: —
Floor Type: Carpet
Dimensions: —
Floor Type: Carpet
Dimensions: —
Floor Type: Carpet
Full Bathrooms: 3
Bathroom Amenities: Handicap Shower,Soaking Tub
Bathroom in Basement: 0
Rooms: Eating Area,Foyer
Basement Description: Partially Finished
Other Specifics
| 2 | |
| Concrete Perimeter | |
| Concrete | |
| Deck, Patio | |
| Corner Lot,Irregular Lot | |
| 52X125X101X118 | |
| Pull Down Stair,Unfinished | |
| Full | |
| Vaulted/Cathedral Ceilings, Skylight(s), Bar-Wet, Wood Laminate Floors, First Floor Laundry | |
| Range, Microwave, Dishwasher, Refrigerator, Washer, Dryer, Disposal, Cooktop, Built-In Oven | |
| Not in DB | |
| Park, Tennis Court(s), Lake, Street Lights, Street Paved | |
| — | |
| — | |
| Gas Log, Gas Starter |
Tax History
| Year | Property Taxes |
|---|---|
| 2018 | $8,774 |
Contact Agent
Nearby Similar Homes
Nearby Sold Comparables
Contact Agent
Listing Provided By
Eagle Realty Associates










