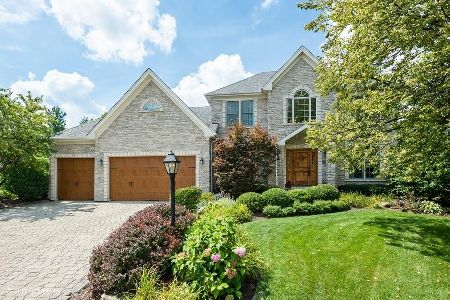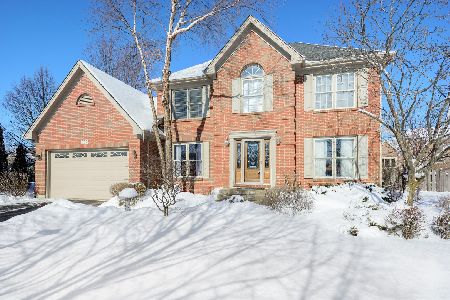697 Partridge Drive, West Chicago, Illinois 60185
$422,000
|
Sold
|
|
| Status: | Closed |
| Sqft: | 3,325 |
| Cost/Sqft: | $129 |
| Beds: | 4 |
| Baths: | 4 |
| Year Built: | 1993 |
| Property Taxes: | $11,868 |
| Days On Market: | 2812 |
| Lot Size: | 0,25 |
Description
Fabulous subdivision is nestled between 2 golf courses and the West Branch Forest Preserve! This meticulously well maintained home w/over 3300 SF sits on a large fenced lot with mature landscaping. Neutral decor, crown molding and vaulted ceilings are throughout. The spacious living room opens up to the formal dining room with beautiful natural light. The amazing expanded gourmet kitchen has a HUGE island, a wet bar, a breakfast area, granite counters & stainless steel appliances. Relax in the large family room with a brick fireplace, built-ins and a wide bay window. There is a convenient first floor laundry, private den and bath. The master suite has a large walk-in closet, a bonus room and a luxurious upgraded master bath. The finished basement features a recreation room, a wet bar, a full bath, and plenty of room for storage. There is a 3-car garage + a backyard patio too! Located in award winning school district #25 and it's a short drive to Wheaton Academy and WCGS. A true gem!
Property Specifics
| Single Family | |
| — | |
| — | |
| 1993 | |
| Partial | |
| — | |
| No | |
| 0.25 |
| Du Page | |
| Meadow Wood | |
| 0 / Not Applicable | |
| None | |
| Public | |
| Public Sewer | |
| 09902811 | |
| 0127208003 |
Nearby Schools
| NAME: | DISTRICT: | DISTANCE: | |
|---|---|---|---|
|
Grade School
Evergreen Elementary School |
25 | — | |
|
Middle School
Benjamin Middle School |
25 | Not in DB | |
|
High School
Community High School |
94 | Not in DB | |
Property History
| DATE: | EVENT: | PRICE: | SOURCE: |
|---|---|---|---|
| 16 May, 2014 | Sold | $395,000 | MRED MLS |
| 17 Apr, 2014 | Under contract | $400,000 | MRED MLS |
| 4 Apr, 2014 | Listed for sale | $400,000 | MRED MLS |
| 15 Jun, 2018 | Sold | $422,000 | MRED MLS |
| 19 Apr, 2018 | Under contract | $429,900 | MRED MLS |
| 3 Apr, 2018 | Listed for sale | $429,900 | MRED MLS |
Room Specifics
Total Bedrooms: 4
Bedrooms Above Ground: 4
Bedrooms Below Ground: 0
Dimensions: —
Floor Type: Carpet
Dimensions: —
Floor Type: Carpet
Dimensions: —
Floor Type: Carpet
Full Bathrooms: 4
Bathroom Amenities: Whirlpool,Separate Shower,Double Sink
Bathroom in Basement: 1
Rooms: Bonus Room,Breakfast Room,Den,Office,Recreation Room
Basement Description: Finished
Other Specifics
| 3 | |
| — | |
| — | |
| — | |
| — | |
| 89X87X29X84X158 | |
| — | |
| Full | |
| Vaulted/Cathedral Ceilings, Skylight(s), First Floor Laundry | |
| Range, Microwave, Dishwasher, Refrigerator, Bar Fridge, Washer, Dryer, Disposal | |
| Not in DB | |
| — | |
| — | |
| — | |
| — |
Tax History
| Year | Property Taxes |
|---|---|
| 2014 | $11,180 |
| 2018 | $11,868 |
Contact Agent
Nearby Similar Homes
Nearby Sold Comparables
Contact Agent
Listing Provided By
RE/MAX Cornerstone






