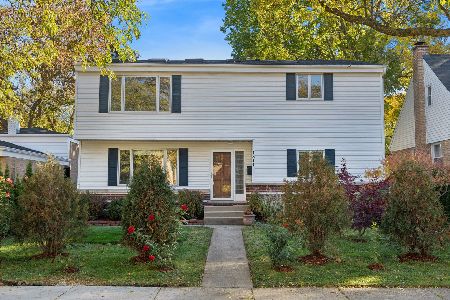2600 Payne Street, Evanston, Illinois 60201
$950,000
|
Sold
|
|
| Status: | Closed |
| Sqft: | 2,432 |
| Cost/Sqft: | $370 |
| Beds: | 4 |
| Baths: | 3 |
| Year Built: | 1927 |
| Property Taxes: | $14,533 |
| Days On Market: | 420 |
| Lot Size: | 0,00 |
Description
Beautiful English brick home in Northwest Evanston. With tons of space. 4 bedrooms 3 full baths. All bedrooms are ample sized. If you didn't have enough room for the last holiday, have tons of room by the next. Large living room with wood burning fireplace. Separate dining room. Two full baths on the main floor (one of them is en-suite) Large updated kitchen with extra counter space and lots of cabinets. Stainless steel appliances. 2 ovens for all your holiday hosting. Eat at counter and family room/eat in kitchen space. Anderson and Pella windows give you tons of light. Upstairs has two very large bedrooms and another full bath. Lovely back yard with 1 car garage. Partially finished basement gives you room to grow if needed. And more storage space than you will know what to do with. All this on a picturesque street gives you your dream home. 2 blocks to Lincolnwood Elementary school and Perkins Woods. Close to Central Street shopping district and Metra station. Less than 10 min from Old Orchard shopping district and I94. Street parking is available 24/7.
Property Specifics
| Single Family | |
| — | |
| — | |
| 1927 | |
| — | |
| — | |
| No | |
| — |
| Cook | |
| — | |
| — / Not Applicable | |
| — | |
| — | |
| — | |
| 12207414 | |
| 10114210130000 |
Nearby Schools
| NAME: | DISTRICT: | DISTANCE: | |
|---|---|---|---|
|
Grade School
Lincolnwood Elementary School |
65 | — | |
|
Middle School
Haven Middle School |
65 | Not in DB | |
|
High School
Evanston Twp High School |
202 | Not in DB | |
Property History
| DATE: | EVENT: | PRICE: | SOURCE: |
|---|---|---|---|
| 7 Jan, 2025 | Sold | $950,000 | MRED MLS |
| 12 Dec, 2024 | Under contract | $900,000 | MRED MLS |
| 9 Dec, 2024 | Listed for sale | $900,000 | MRED MLS |
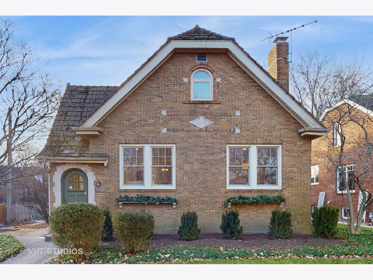
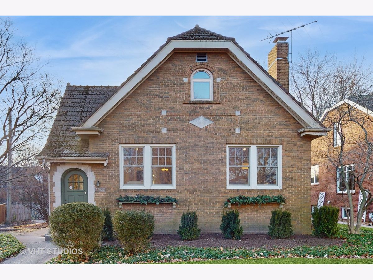
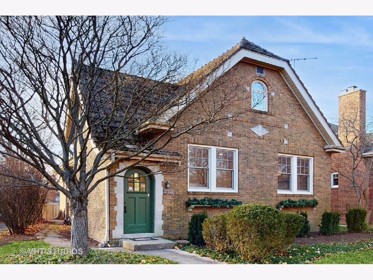
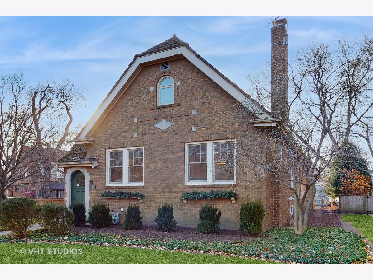
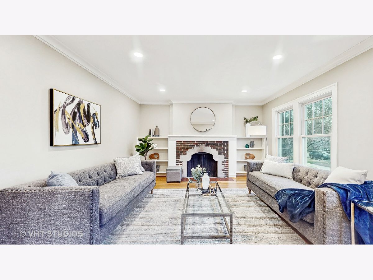
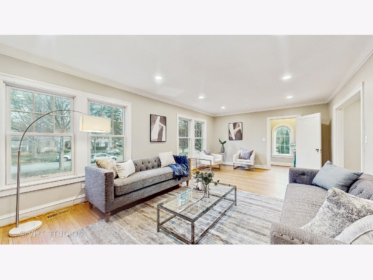
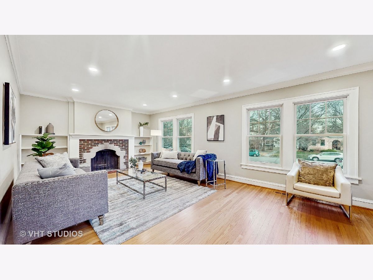
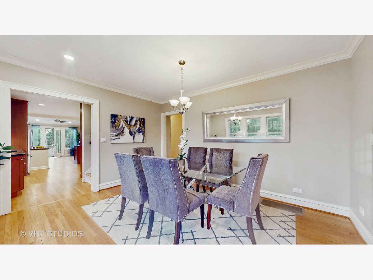
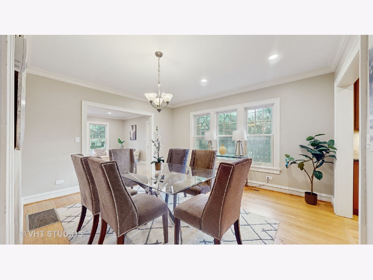
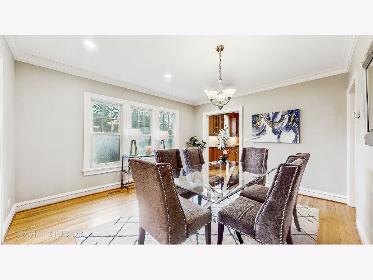
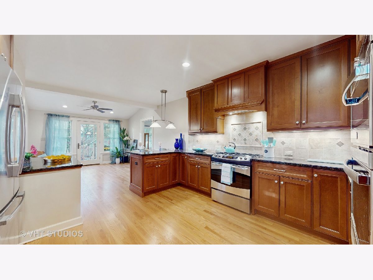
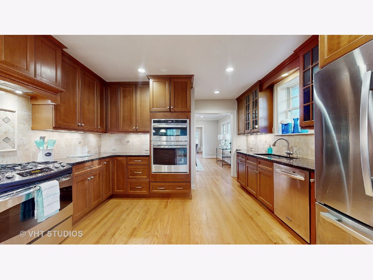
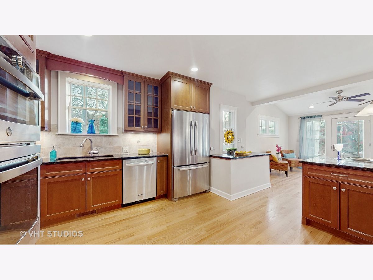
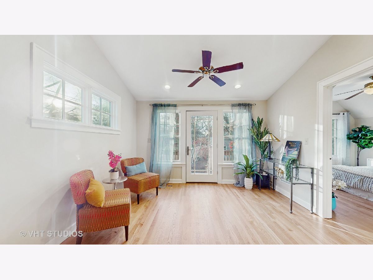
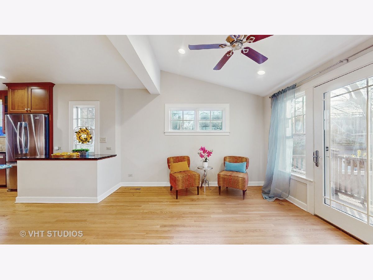
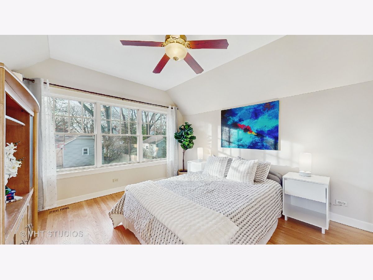
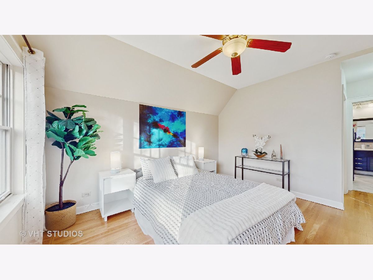
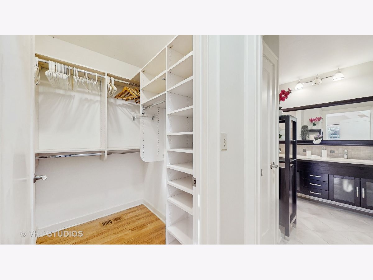
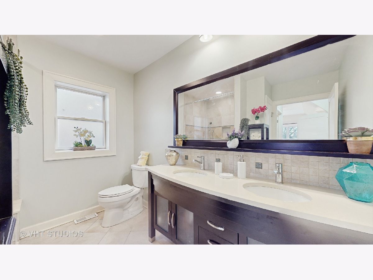
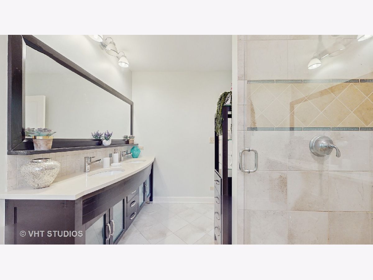
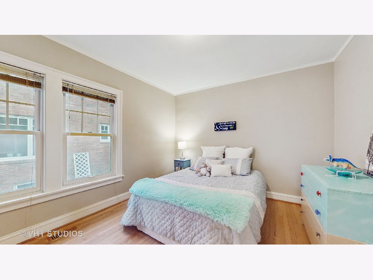
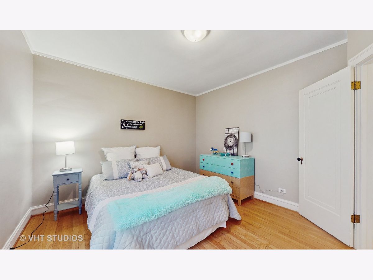
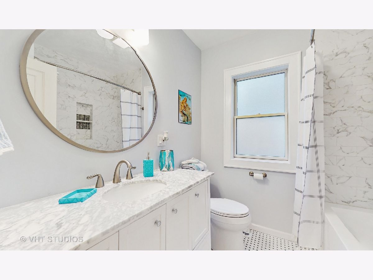
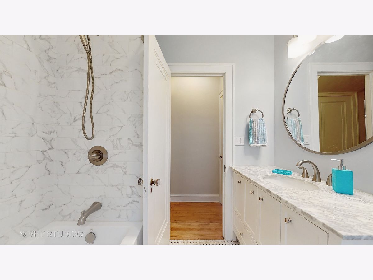
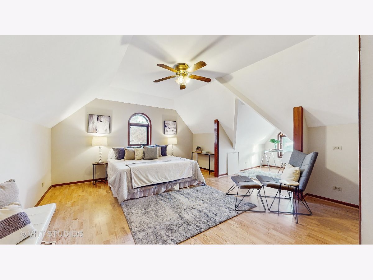
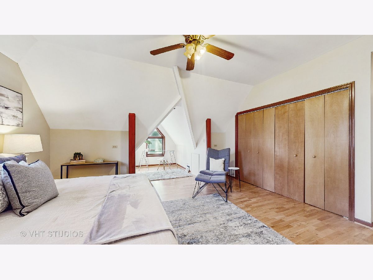
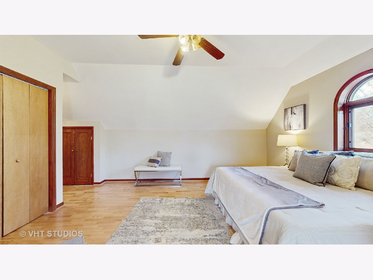
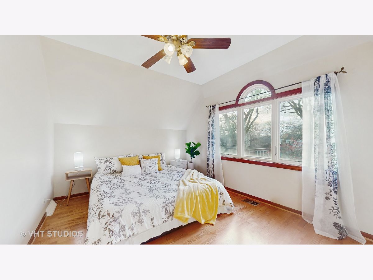
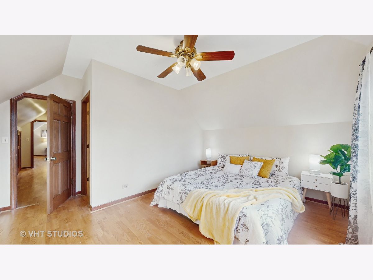
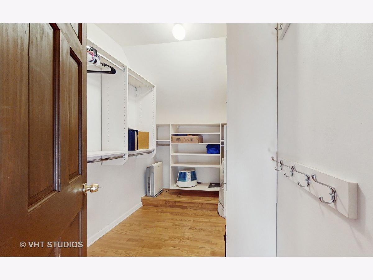
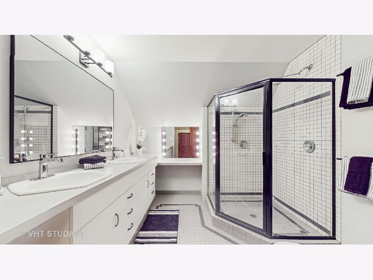
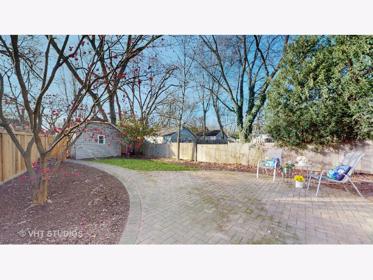
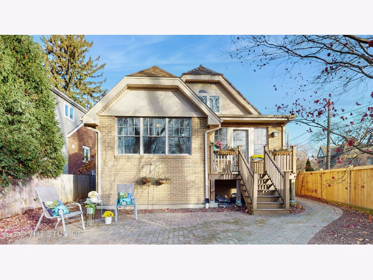
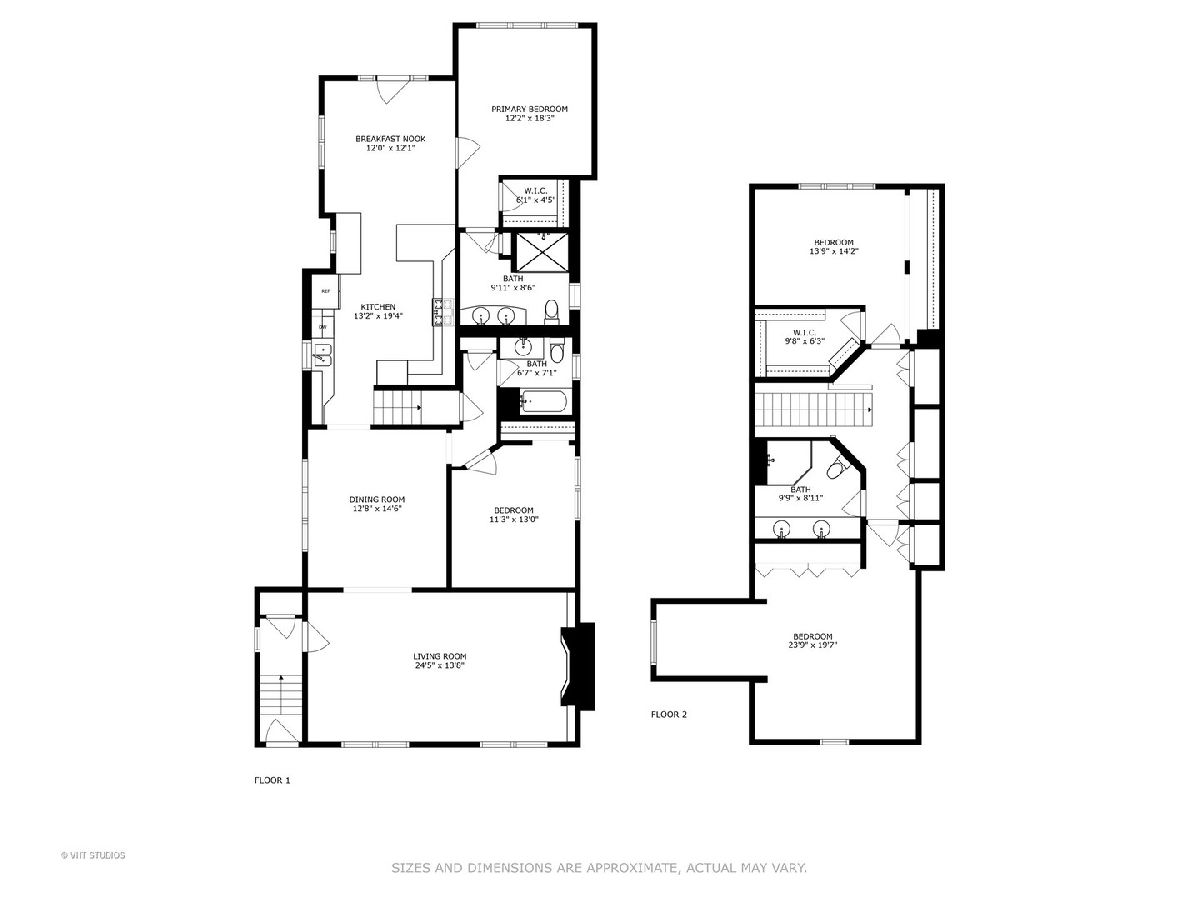
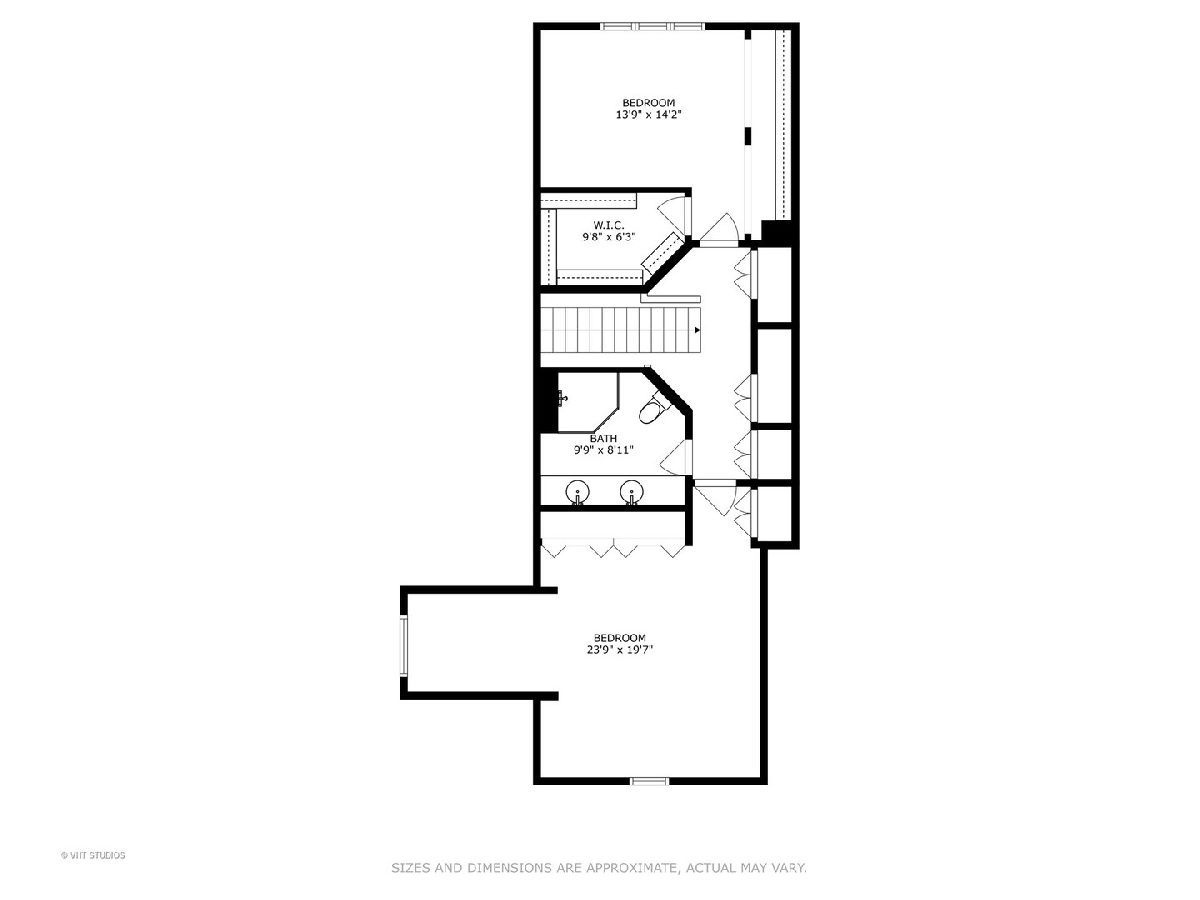
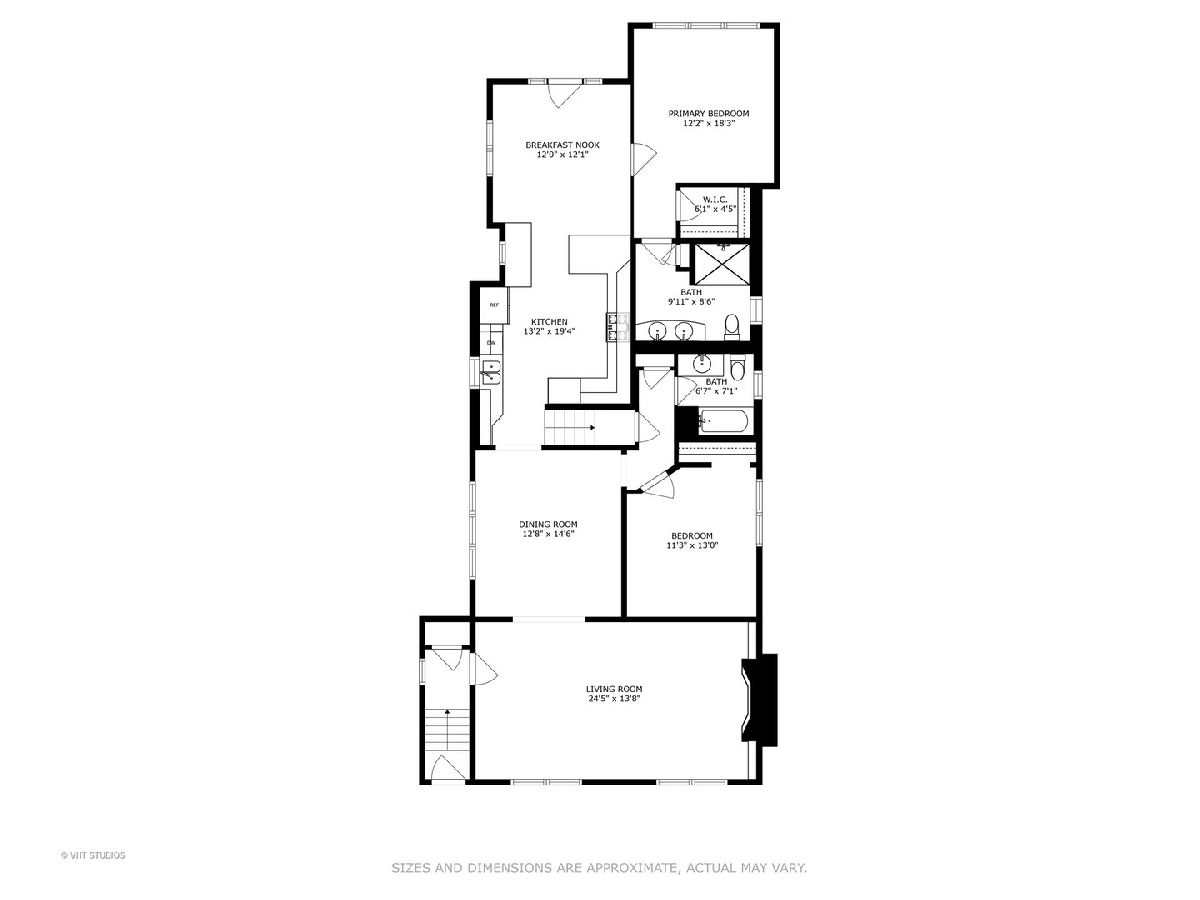
Room Specifics
Total Bedrooms: 4
Bedrooms Above Ground: 4
Bedrooms Below Ground: 0
Dimensions: —
Floor Type: —
Dimensions: —
Floor Type: —
Dimensions: —
Floor Type: —
Full Bathrooms: 3
Bathroom Amenities: Double Sink,Soaking Tub
Bathroom in Basement: 0
Rooms: —
Basement Description: Partially Finished
Other Specifics
| 1 | |
| — | |
| — | |
| — | |
| — | |
| 7213 | |
| — | |
| — | |
| — | |
| — | |
| Not in DB | |
| — | |
| — | |
| — | |
| — |
Tax History
| Year | Property Taxes |
|---|---|
| 2025 | $14,533 |
Contact Agent
Nearby Similar Homes
Nearby Sold Comparables
Contact Agent
Listing Provided By
Real Estate Collective LLC






