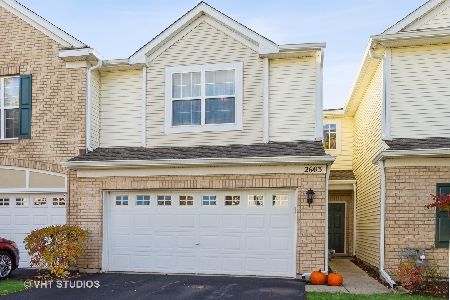2600 Pondview Drive, Algonquin, Illinois 60102
$195,000
|
Sold
|
|
| Status: | Closed |
| Sqft: | 1,594 |
| Cost/Sqft: | $127 |
| Beds: | 3 |
| Baths: | 3 |
| Year Built: | 2004 |
| Property Taxes: | $4,282 |
| Days On Market: | 2360 |
| Lot Size: | 0,00 |
Description
* CONTINUE TO SHOW * Feast Your Eyes on this Open Layout with a Neutral Decor * Upgraded Ceramic Tile in the Foyer, Powder Room, Baths and Kitchen * 6 Panel White Door and Trim * Vaulted Master Bedroom with a Full Bath and "2" Huge Walk in Closets * All Appliances and Window Treatments included * 9 Foot Ceilings on the 1st Floor * Quiet Location - yet Everything is close: Shopping on Randall has it all: Algonquin Commons, Nordstom Rack, Kohls, Pennys to Walmart to Trader Joes; Restaurants: Gourmet to Family Style; Train and Toll Way are just minutes away * Please provide at least 2 hours notice, so the dog can be removed *
Property Specifics
| Condos/Townhomes | |
| 2 | |
| — | |
| 2004 | |
| None | |
| AMETHYST | |
| No | |
| — |
| Mc Henry | |
| Millbrook At Canterbury | |
| 188 / Monthly | |
| Insurance,Exterior Maintenance,Lawn Care,Snow Removal | |
| Public | |
| Public Sewer | |
| 10436479 | |
| 1931451014 |
Nearby Schools
| NAME: | DISTRICT: | DISTANCE: | |
|---|---|---|---|
|
Grade School
Lincoln Prairie Elementary Schoo |
300 | — | |
|
Middle School
Westfield Community School |
300 | Not in DB | |
|
High School
H D Jacobs High School |
300 | Not in DB | |
Property History
| DATE: | EVENT: | PRICE: | SOURCE: |
|---|---|---|---|
| 18 Sep, 2019 | Sold | $195,000 | MRED MLS |
| 27 Jul, 2019 | Under contract | $201,900 | MRED MLS |
| — | Last price change | $205,000 | MRED MLS |
| 1 Jul, 2019 | Listed for sale | $205,000 | MRED MLS |
Room Specifics
Total Bedrooms: 3
Bedrooms Above Ground: 3
Bedrooms Below Ground: 0
Dimensions: —
Floor Type: Carpet
Dimensions: —
Floor Type: Carpet
Full Bathrooms: 3
Bathroom Amenities: —
Bathroom in Basement: 0
Rooms: Foyer,Walk In Closet
Basement Description: Slab
Other Specifics
| 2 | |
| Concrete Perimeter | |
| Asphalt | |
| Patio, Storms/Screens, End Unit | |
| Irregular Lot,Landscaped | |
| INTEGRAL | |
| — | |
| Full | |
| Vaulted/Cathedral Ceilings, Wood Laminate Floors, Second Floor Laundry, Laundry Hook-Up in Unit, Storage, Walk-In Closet(s) | |
| Range, Dishwasher, Refrigerator, Washer, Dryer, Disposal, Range Hood | |
| Not in DB | |
| — | |
| — | |
| — | |
| — |
Tax History
| Year | Property Taxes |
|---|---|
| 2019 | $4,282 |
Contact Agent
Nearby Similar Homes
Nearby Sold Comparables
Contact Agent
Listing Provided By
Brokerocity Inc




