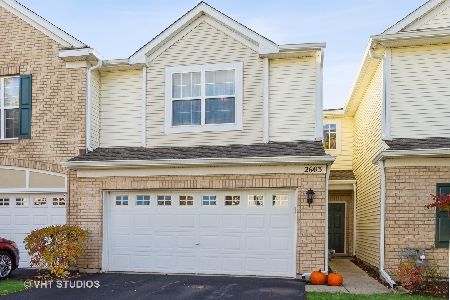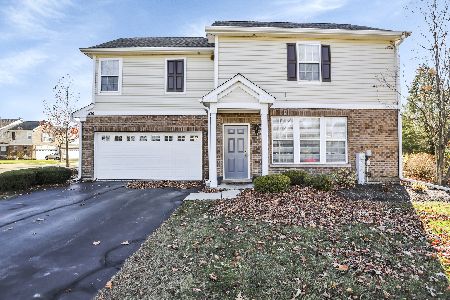2603 Pondview Drive, Algonquin, Illinois 60102
$165,000
|
Sold
|
|
| Status: | Closed |
| Sqft: | 1,567 |
| Cost/Sqft: | $108 |
| Beds: | 2 |
| Baths: | 2 |
| Year Built: | 2004 |
| Property Taxes: | $4,333 |
| Days On Market: | 2793 |
| Lot Size: | 0,00 |
Description
Beautiful townhome, freshly painted, brand new vinyl plank floor in the foyer and kitchen, pendant lighting over breakfast bar, 42" cabinets with stylish brushed nickel hardware and all appliances included. Dining area with sliders opens to patio overlooking an open area with no other townhouses. Huge loft can easily be converted to bedroom 3, second floor laundry and 2 car garage complete this beauty. Close to all conveniences including shopping, library, high school and tollway is just minutes away. A quick closing is possible. Add to your must see list!
Property Specifics
| Condos/Townhomes | |
| 2 | |
| — | |
| 2004 | |
| None | |
| B SAPPHIRE | |
| No | |
| — |
| Mc Henry | |
| Millbrook At Canterbury | |
| 179 / Monthly | |
| Insurance,Exterior Maintenance,Lawn Care,Snow Removal | |
| Public | |
| Public Sewer | |
| 09929463 | |
| 1931452010 |
Nearby Schools
| NAME: | DISTRICT: | DISTANCE: | |
|---|---|---|---|
|
Grade School
Lincoln Prairie Elementary Schoo |
300 | — | |
|
Middle School
Westfield Community School |
300 | Not in DB | |
|
High School
H D Jacobs High School |
300 | Not in DB | |
Property History
| DATE: | EVENT: | PRICE: | SOURCE: |
|---|---|---|---|
| 31 May, 2018 | Sold | $165,000 | MRED MLS |
| 29 Apr, 2018 | Under contract | $169,900 | MRED MLS |
| 26 Apr, 2018 | Listed for sale | $169,900 | MRED MLS |
| 13 Dec, 2021 | Sold | $214,000 | MRED MLS |
| 5 Nov, 2021 | Under contract | $215,000 | MRED MLS |
| 4 Nov, 2021 | Listed for sale | $215,000 | MRED MLS |
Room Specifics
Total Bedrooms: 2
Bedrooms Above Ground: 2
Bedrooms Below Ground: 0
Dimensions: —
Floor Type: Carpet
Full Bathrooms: 2
Bathroom Amenities: —
Bathroom in Basement: 0
Rooms: Loft
Basement Description: Slab
Other Specifics
| 2 | |
| Concrete Perimeter | |
| Asphalt | |
| Patio, Storms/Screens | |
| Common Grounds,Landscaped | |
| INTEGRAL | |
| — | |
| — | |
| Vaulted/Cathedral Ceilings, Second Floor Laundry | |
| Range, Microwave, Dishwasher, Refrigerator, Washer, Dryer | |
| Not in DB | |
| — | |
| — | |
| — | |
| — |
Tax History
| Year | Property Taxes |
|---|---|
| 2018 | $4,333 |
| 2021 | $4,344 |
Contact Agent
Nearby Similar Homes
Nearby Sold Comparables
Contact Agent
Listing Provided By
Berkshire Hathaway HomeServices Starck Real Estate





