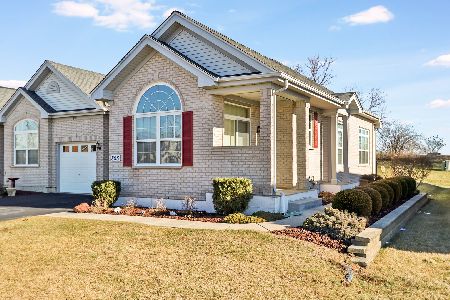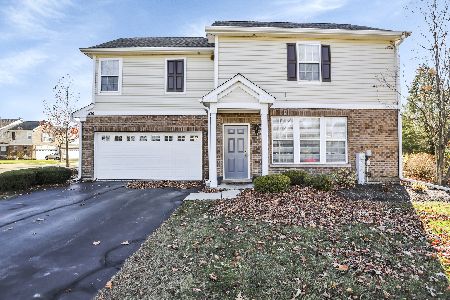2603 Pondview Drive, Algonquin, Illinois 60102
$214,000
|
Sold
|
|
| Status: | Closed |
| Sqft: | 1,567 |
| Cost/Sqft: | $137 |
| Beds: | 2 |
| Baths: | 2 |
| Year Built: | 2004 |
| Property Taxes: | $4,344 |
| Days On Market: | 1546 |
| Lot Size: | 0,00 |
Description
Beautiful townhouse with open floor plan conveniently located behind the Algonquin Commons. Neurtral decor throughout....newer vinyl plank flooring throughout the main level. Kitchen with loads of 42" oak cabinets with stylish brushed nickel hardware and all appliances included, pendant lighting over island. Dining room with sliders opens to patio overlooking a natural setting. Second floor features a huge family room (Loft) where everyone can "Live a Little" which can easily be converted to bedroom 3, second floor laundry with newer washer and dryer and 2 car garage complete this beauty. Updated roof (2019) water heater (2020). Close to all conveniences including shopping, library, high school and tollway is just minutes away. Don't miss this excellent housing value!!!
Property Specifics
| Condos/Townhomes | |
| 2 | |
| — | |
| 2004 | |
| None | |
| B SAPPHIRE | |
| No | |
| — |
| Mc Henry | |
| Millbrook At Canterbury | |
| 188 / Monthly | |
| Insurance,Exterior Maintenance,Lawn Care,Snow Removal | |
| Public | |
| Public Sewer | |
| 11250136 | |
| 1931452010 |
Nearby Schools
| NAME: | DISTRICT: | DISTANCE: | |
|---|---|---|---|
|
Grade School
Lincoln Prairie Elementary Schoo |
300 | — | |
|
Middle School
Westfield Community School |
300 | Not in DB | |
|
High School
H D Jacobs High School |
300 | Not in DB | |
Property History
| DATE: | EVENT: | PRICE: | SOURCE: |
|---|---|---|---|
| 31 May, 2018 | Sold | $165,000 | MRED MLS |
| 29 Apr, 2018 | Under contract | $169,900 | MRED MLS |
| 26 Apr, 2018 | Listed for sale | $169,900 | MRED MLS |
| 13 Dec, 2021 | Sold | $214,000 | MRED MLS |
| 5 Nov, 2021 | Under contract | $215,000 | MRED MLS |
| 4 Nov, 2021 | Listed for sale | $215,000 | MRED MLS |
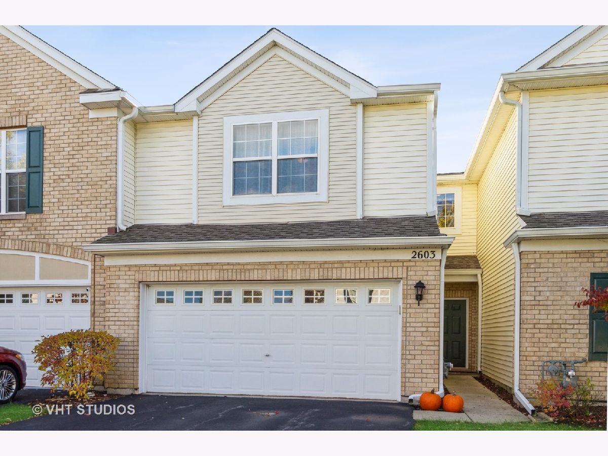
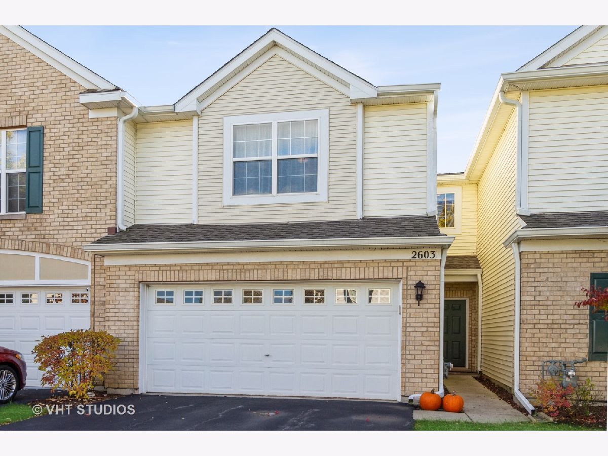
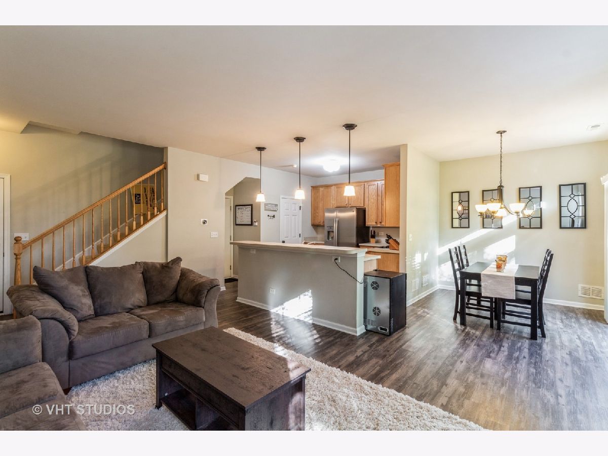
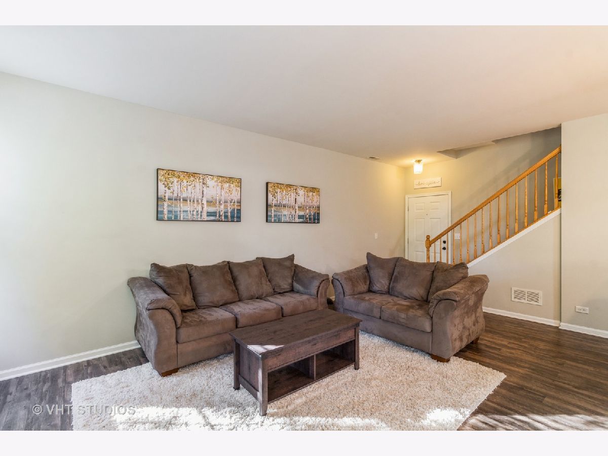
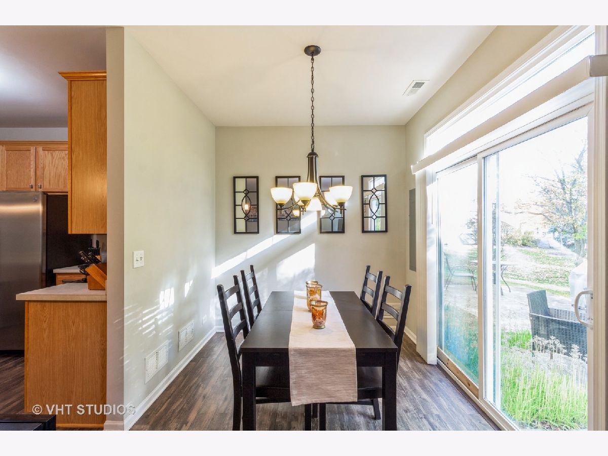
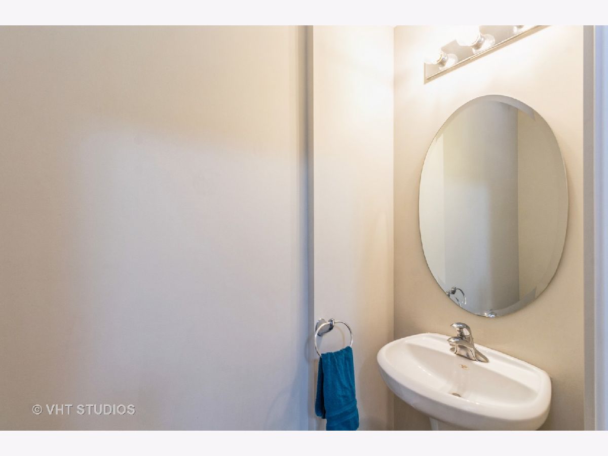
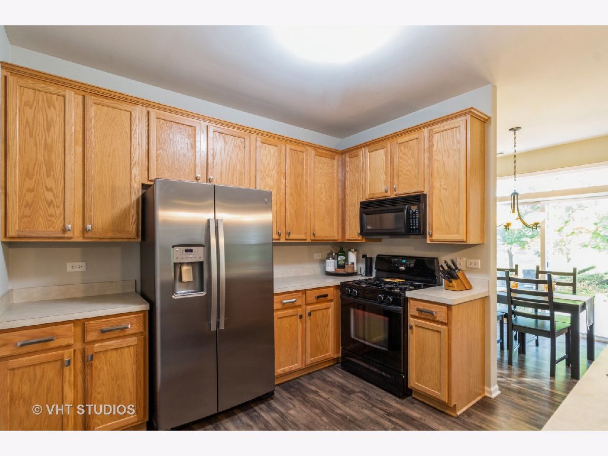
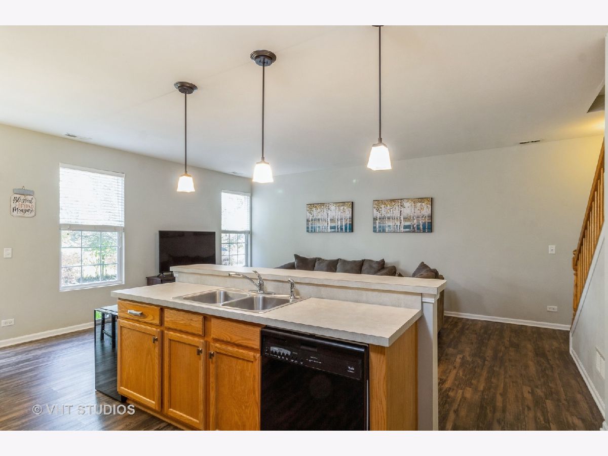
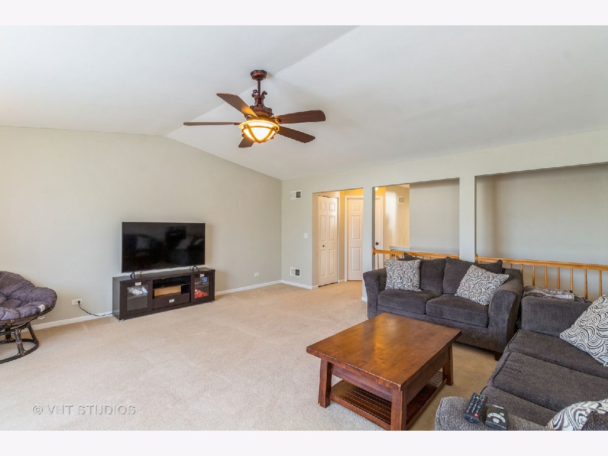
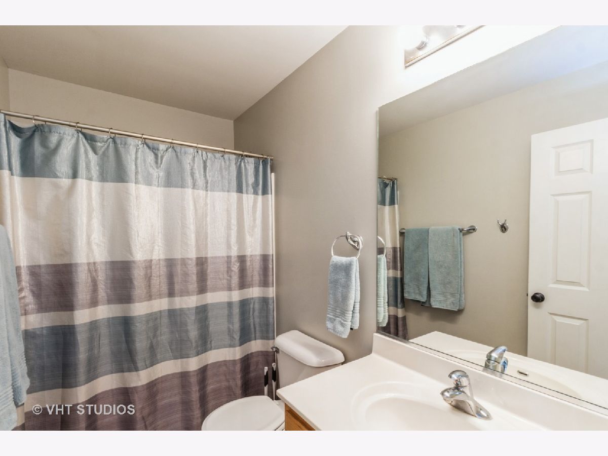
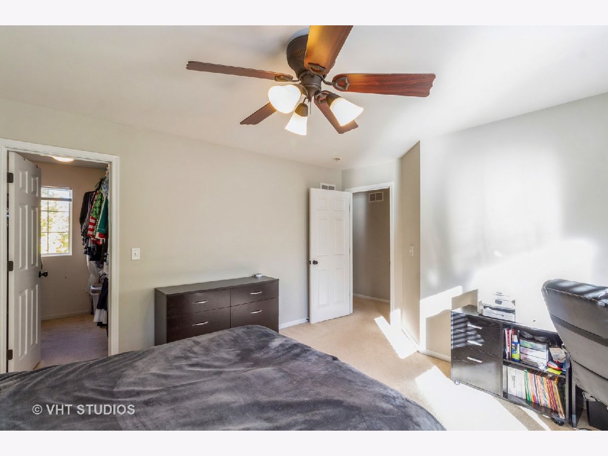
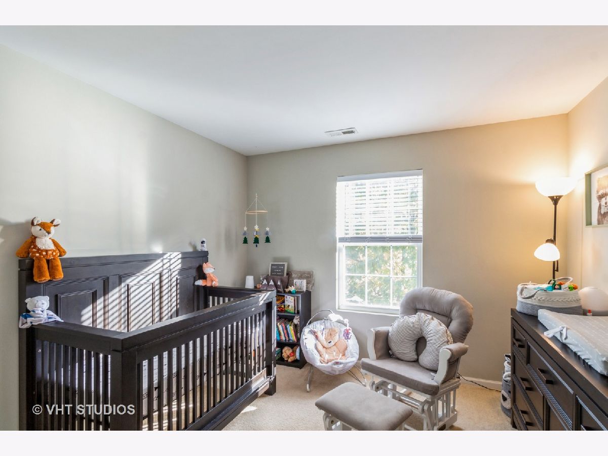
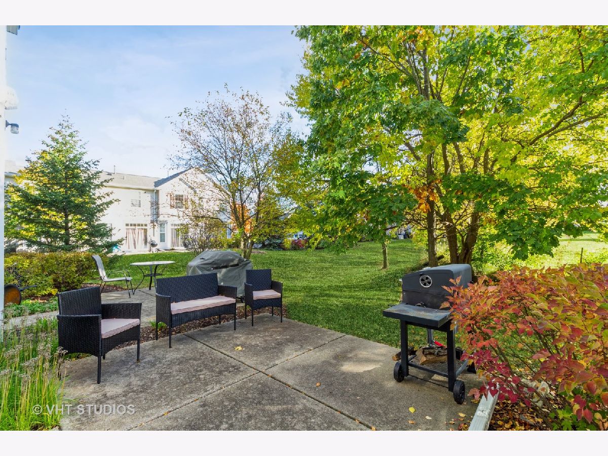
Room Specifics
Total Bedrooms: 2
Bedrooms Above Ground: 2
Bedrooms Below Ground: 0
Dimensions: —
Floor Type: Carpet
Full Bathrooms: 2
Bathroom Amenities: —
Bathroom in Basement: 0
Rooms: Loft
Basement Description: Slab
Other Specifics
| 2 | |
| Concrete Perimeter | |
| Asphalt | |
| Patio, Storms/Screens | |
| Common Grounds,Landscaped | |
| 0 | |
| — | |
| None | |
| Vaulted/Cathedral Ceilings, Second Floor Laundry, Walk-In Closet(s) | |
| Range, Microwave, Dishwasher, Refrigerator, Washer, Dryer | |
| Not in DB | |
| — | |
| — | |
| — | |
| — |
Tax History
| Year | Property Taxes |
|---|---|
| 2018 | $4,333 |
| 2021 | $4,344 |
Contact Agent
Nearby Similar Homes
Nearby Sold Comparables
Contact Agent
Listing Provided By
Baird & Warner Real Estate - Algonquin

