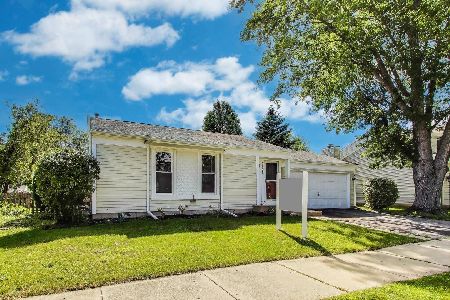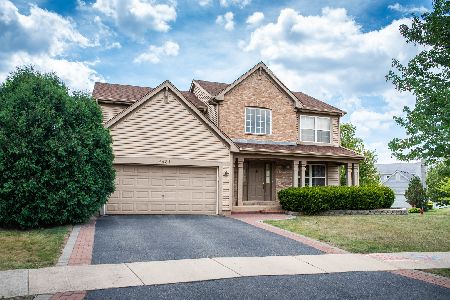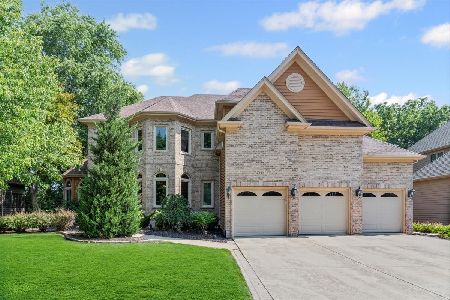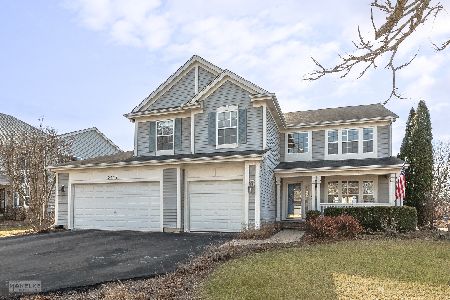2600 White Barn Road, Aurora, Illinois 60502
$252,500
|
Sold
|
|
| Status: | Closed |
| Sqft: | 1,568 |
| Cost/Sqft: | $159 |
| Beds: | 3 |
| Baths: | 2 |
| Year Built: | 1981 |
| Property Taxes: | $5,936 |
| Days On Market: | 1744 |
| Lot Size: | 0,12 |
Description
ABSOLUTELY CHARMING SPLIT LEVEL 3 BR, 2 BA HOME in friendly neighborhood! Enjoy expansive backyard views to lovely Butterfield Park with its mature trees, playground, and meandering paved walking path! The main level features an inviting Entry with a coat closet; a natural beam vaulted ceiling Living Room and Dining Room with hardwood floors; a completely updated Kitchen with 42 inch maple cabinetry, granite countertops, tile backsplash, pantry, stainless steel appliances, a convenient Laundry closet tucked behind stylish custom built barn doors, and sliding glass doors to the lovely side yard deck, perfect for outdoor gatherings! The second level features brand new carpeting; 2 Bedrooms with spacious closets; an updated Full Hall Bath with bathtub and granite top vanity; and a hallway linen closet. The lower level boasts of a Family Room with an abundance of natural sunlight, new vinyl plank flooring, a floor to ceiling brick wood burning fireplace ideal for those cozy stay at home evenings; a Bedroom with built-ins; an updated Full Bath with tile walk-in shower and quartz top vanity; and a spacious storage closet. 2 car attached garage with built-ins great for storage. Desirable location with nearby access to great shopping, and expressways. READY TO WELCOME YOU HOME! Updates include: New upstairs carpeting (11/2020), lower level bathroom painted (2020), water heater (2018), living room & dining room painted (2018), vinyl plank flooring on lower level (2019), new garage door (2020).
Property Specifics
| Single Family | |
| — | |
| Tri-Level | |
| 1981 | |
| Partial,English | |
| — | |
| No | |
| 0.12 |
| Du Page | |
| — | |
| 0 / Not Applicable | |
| None | |
| Public | |
| Public Sewer | |
| 10942993 | |
| 0706207001 |
Nearby Schools
| NAME: | DISTRICT: | DISTANCE: | |
|---|---|---|---|
|
Grade School
Brooks Elementary School |
204 | — | |
|
Middle School
Granger Middle School |
204 | Not in DB | |
|
High School
Metea Valley High School |
204 | Not in DB | |
Property History
| DATE: | EVENT: | PRICE: | SOURCE: |
|---|---|---|---|
| 27 Apr, 2007 | Sold | $215,750 | MRED MLS |
| 6 Mar, 2007 | Under contract | $219,900 | MRED MLS |
| 5 Feb, 2007 | Listed for sale | $219,900 | MRED MLS |
| 13 Jan, 2021 | Sold | $252,500 | MRED MLS |
| 3 Dec, 2020 | Under contract | $249,900 | MRED MLS |
| 30 Nov, 2020 | Listed for sale | $249,900 | MRED MLS |
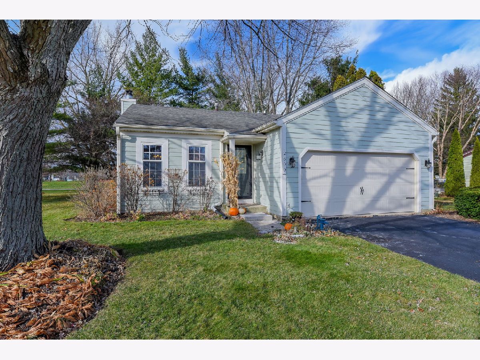
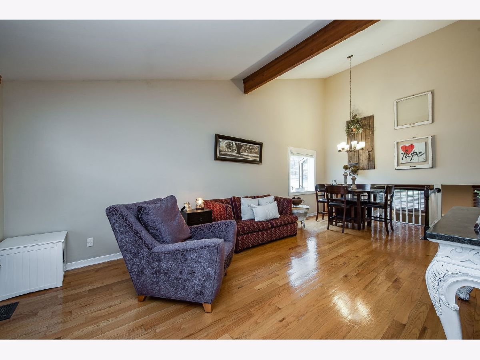
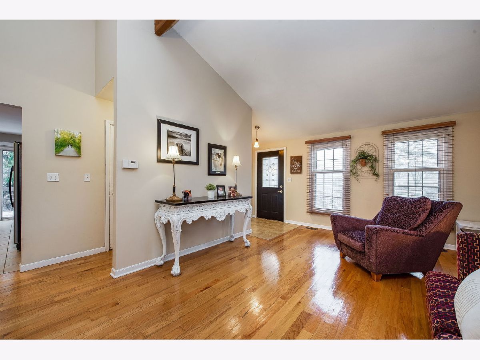
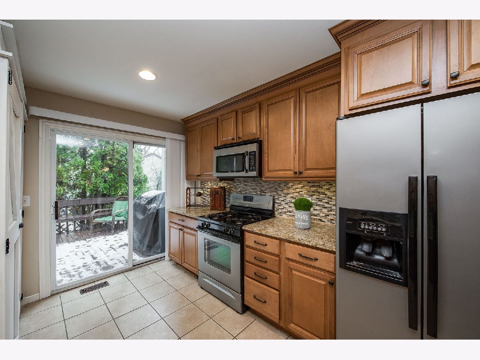
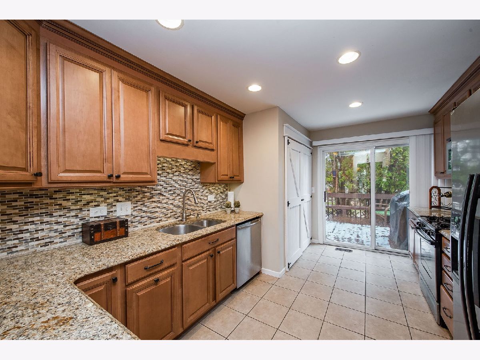
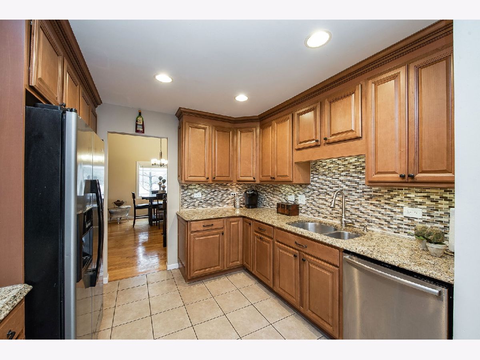
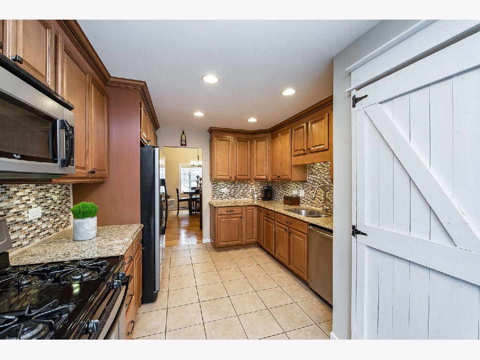
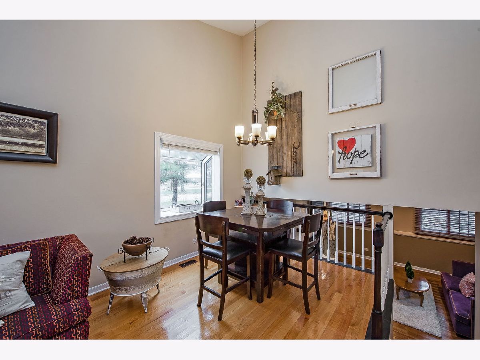
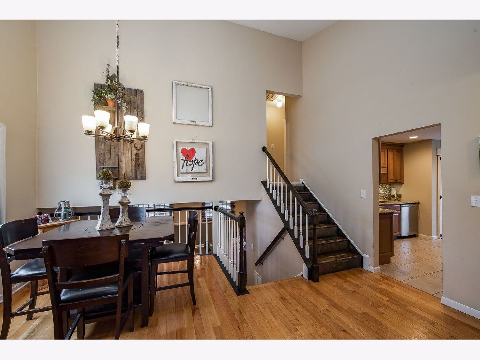
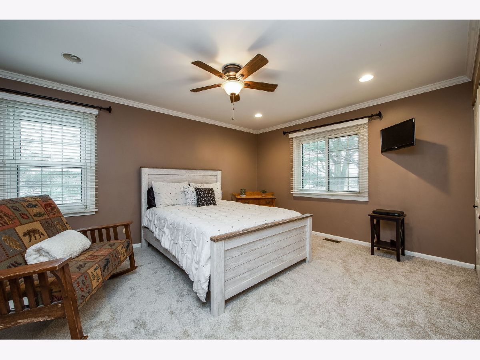
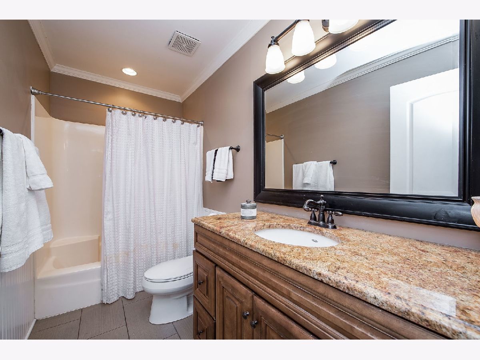
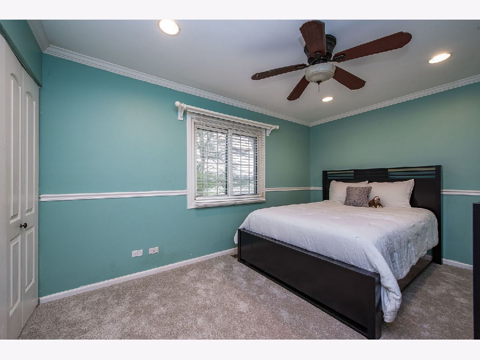
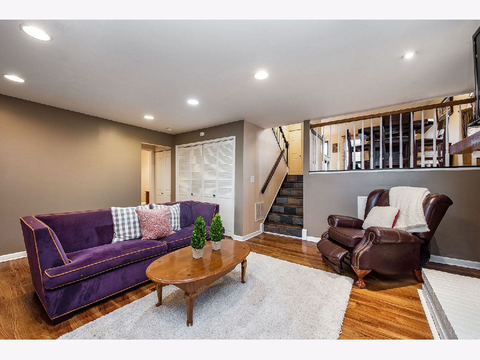
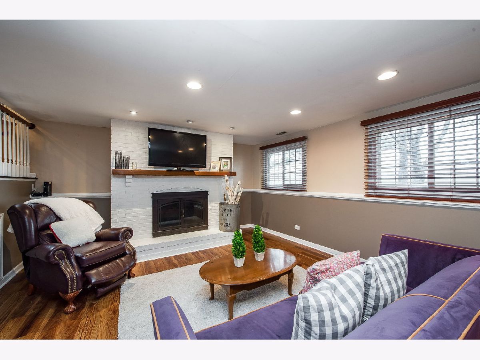
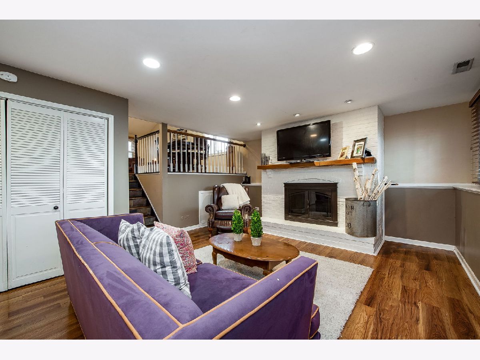
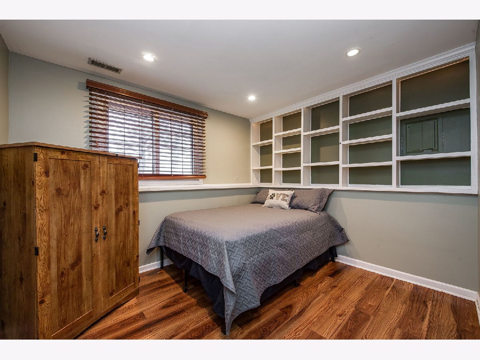
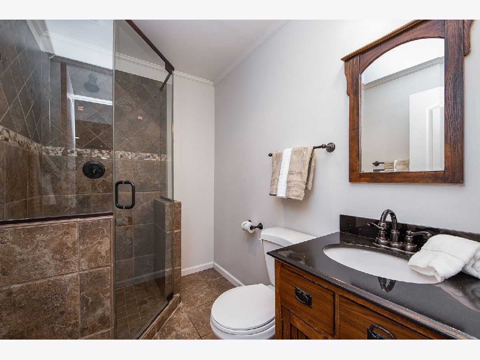
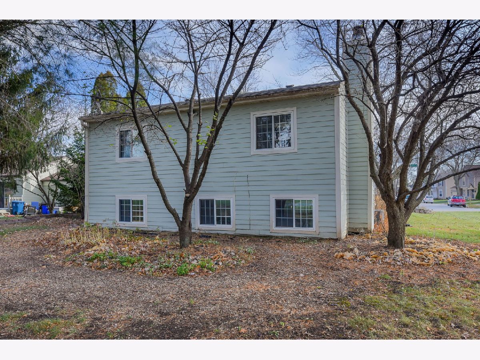
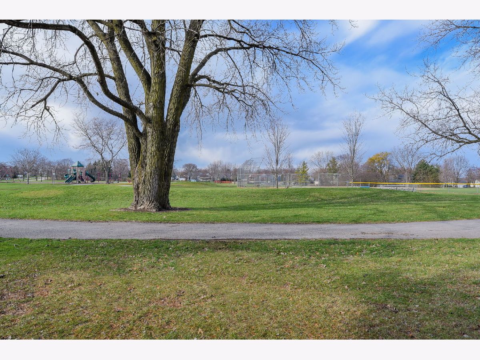
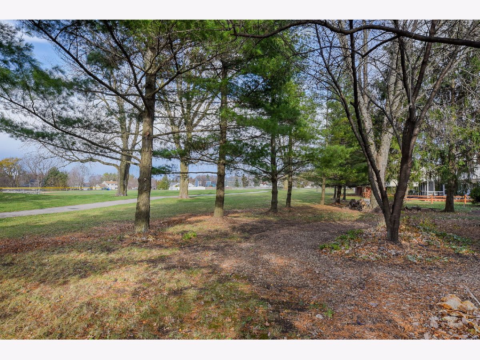
Room Specifics
Total Bedrooms: 3
Bedrooms Above Ground: 3
Bedrooms Below Ground: 0
Dimensions: —
Floor Type: Carpet
Dimensions: —
Floor Type: Carpet
Full Bathrooms: 2
Bathroom Amenities: —
Bathroom in Basement: 1
Rooms: No additional rooms
Basement Description: Partially Finished
Other Specifics
| 2 | |
| Concrete Perimeter | |
| — | |
| Deck, Storms/Screens | |
| Park Adjacent | |
| 66X85X57X85 | |
| Pull Down Stair | |
| None | |
| Vaulted/Cathedral Ceilings | |
| Range, Microwave, Dishwasher, Refrigerator, Washer, Dryer, Disposal, Stainless Steel Appliance(s) | |
| Not in DB | |
| Park, Curbs, Sidewalks, Street Lights, Street Paved | |
| — | |
| — | |
| Wood Burning, Attached Fireplace Doors/Screen |
Tax History
| Year | Property Taxes |
|---|---|
| 2007 | $4,325 |
| 2021 | $5,936 |
Contact Agent
Nearby Similar Homes
Nearby Sold Comparables
Contact Agent
Listing Provided By
Realty Executives Premiere

