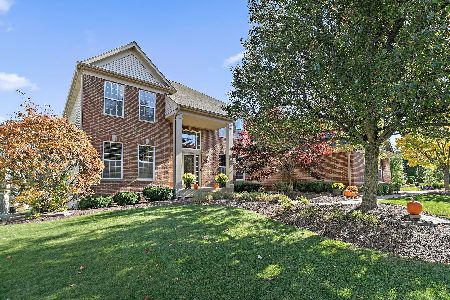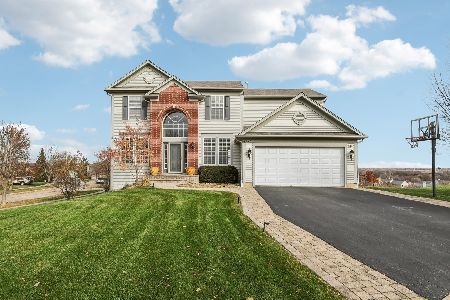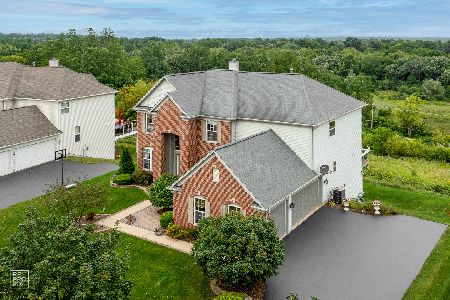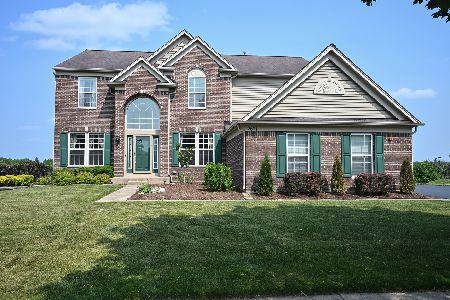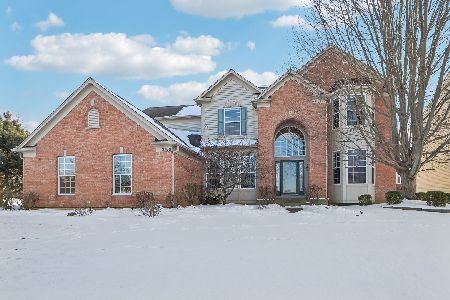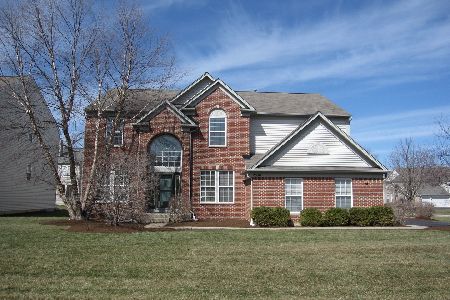2601 Carrington Drive, West Dundee, Illinois 60118
$379,000
|
Sold
|
|
| Status: | Closed |
| Sqft: | 3,207 |
| Cost/Sqft: | $125 |
| Beds: | 4 |
| Baths: | 3 |
| Year Built: | 2004 |
| Property Taxes: | $10,631 |
| Days On Market: | 5635 |
| Lot Size: | 0,00 |
Description
Stunning home backing to nature preserve for year round privacy! Mint Condition and Priced like a short sale but not one. Just a Motivated Seller!! Center Entry with Dual Staircases! 2 Story FR w/cstm FP. Gourmet Kit with 42" Cbnts, Cntr Island, S.S. Appls, Corian Countrs and 2 pantries. Mstr Bdrm w/Luxury Bath and 2 generous walk-in Closets. Huge walk-out bsmt with 10' ceilings. Turn Key Condition!!!
Property Specifics
| Single Family | |
| — | |
| Traditional | |
| 2004 | |
| Full,Walkout | |
| BUCKINGHAM | |
| No | |
| — |
| Kane | |
| Carrington Reserve | |
| 41 / Monthly | |
| Other | |
| Public | |
| Public Sewer | |
| 07583189 | |
| 0320479001 |
Nearby Schools
| NAME: | DISTRICT: | DISTANCE: | |
|---|---|---|---|
|
Grade School
Sleepy Hollow Elementary School |
300 | — | |
|
Middle School
Dundee Middle School |
300 | Not in DB | |
|
High School
Dundee-crown High School |
300 | Not in DB | |
Property History
| DATE: | EVENT: | PRICE: | SOURCE: |
|---|---|---|---|
| 27 Oct, 2010 | Sold | $379,000 | MRED MLS |
| 24 Sep, 2010 | Under contract | $399,950 | MRED MLS |
| 15 Jul, 2010 | Listed for sale | $399,950 | MRED MLS |
Room Specifics
Total Bedrooms: 4
Bedrooms Above Ground: 4
Bedrooms Below Ground: 0
Dimensions: —
Floor Type: Carpet
Dimensions: —
Floor Type: Carpet
Dimensions: —
Floor Type: Carpet
Full Bathrooms: 3
Bathroom Amenities: Whirlpool,Separate Shower
Bathroom in Basement: 0
Rooms: Den
Basement Description: Unfinished
Other Specifics
| 3 | |
| Concrete Perimeter | |
| Asphalt,Side Drive | |
| Deck | |
| Forest Preserve Adjacent,Pond(s) | |
| 160X110 | |
| Unfinished | |
| Full | |
| Vaulted/Cathedral Ceilings | |
| Range, Microwave, Dishwasher, Refrigerator, Washer, Dryer | |
| Not in DB | |
| Sidewalks, Street Lights, Street Paved | |
| — | |
| — | |
| Wood Burning, Gas Starter |
Tax History
| Year | Property Taxes |
|---|---|
| 2010 | $10,631 |
Contact Agent
Nearby Similar Homes
Nearby Sold Comparables
Contact Agent
Listing Provided By
RE/MAX Central Inc.

