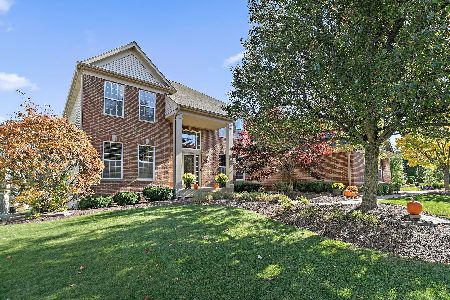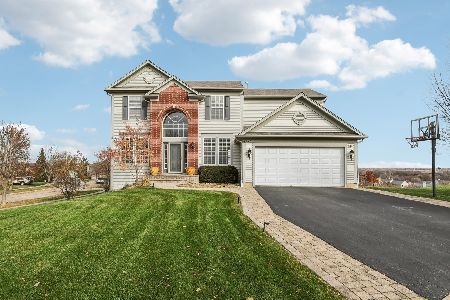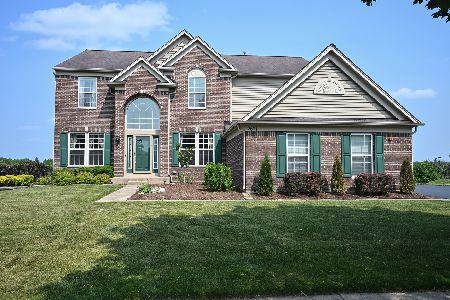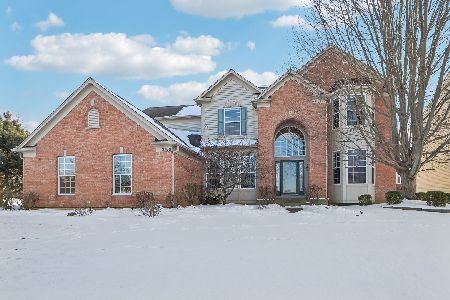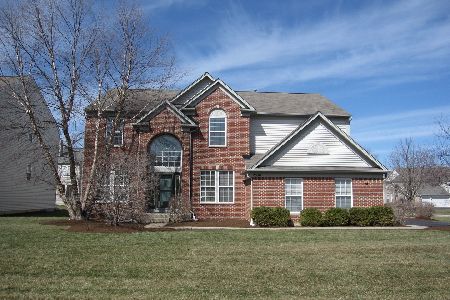2619 Connolly Lane, West Dundee, Illinois 60118
$450,000
|
Sold
|
|
| Status: | Closed |
| Sqft: | 4,481 |
| Cost/Sqft: | $100 |
| Beds: | 5 |
| Baths: | 4 |
| Year Built: | 2004 |
| Property Taxes: | $11,146 |
| Days On Market: | 1584 |
| Lot Size: | 0,28 |
Description
This 5 Bedroom, 4 Bath home is only one of six homes on the bluff overlooking Sleepy Hollow. Two Modern Kitchens. This Original Owner Finished the Walkout Basement with a Full Bathroom and Kitchen. Separate Dining Room and Formal Living room, Large Family room with a see-thru Fireplace to the Main Floor Office. Amazing Views! 3 Car Garage with Plenty of Storage Space. Fire Sprinkler System throughout. Lawn Sprinkler System covers the entire Lawn and Landscaping. Only 2 miles away from interstate I-90. Close to Downtown Dundee, Shopping, and Restaurants. Quick closing available!
Property Specifics
| Single Family | |
| — | |
| — | |
| 2004 | |
| Full,Walkout | |
| BIRMINGHAM 5 | |
| No | |
| 0.28 |
| Kane | |
| — | |
| 39 / Monthly | |
| Other | |
| Public | |
| Public Sewer | |
| 11188532 | |
| 0320479004 |
Nearby Schools
| NAME: | DISTRICT: | DISTANCE: | |
|---|---|---|---|
|
Middle School
Dundee Middle School |
300 | Not in DB | |
|
High School
Dundee-crown High School |
300 | Not in DB | |
Property History
| DATE: | EVENT: | PRICE: | SOURCE: |
|---|---|---|---|
| 8 Oct, 2021 | Sold | $450,000 | MRED MLS |
| 27 Aug, 2021 | Under contract | $450,000 | MRED MLS |
| 17 Aug, 2021 | Listed for sale | $450,000 | MRED MLS |
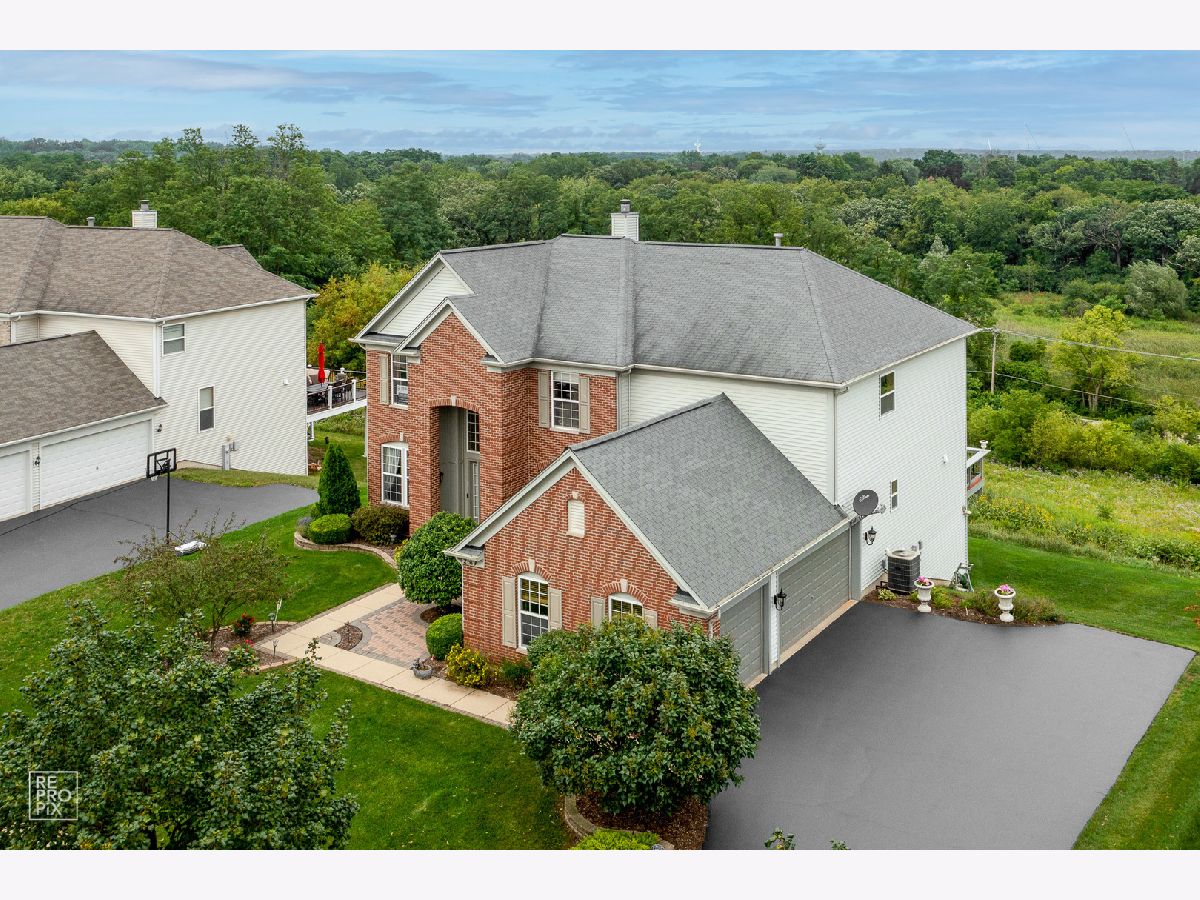
Room Specifics
Total Bedrooms: 5
Bedrooms Above Ground: 5
Bedrooms Below Ground: 0
Dimensions: —
Floor Type: Carpet
Dimensions: —
Floor Type: Carpet
Dimensions: —
Floor Type: Carpet
Dimensions: —
Floor Type: —
Full Bathrooms: 4
Bathroom Amenities: —
Bathroom in Basement: 1
Rooms: Kitchen,Office,Bedroom 5,Recreation Room,Exercise Room,Deck
Basement Description: Finished,Exterior Access,Rec/Family Area,Sleeping Area,Storage Space
Other Specifics
| 3 | |
| — | |
| Asphalt,Concrete | |
| Deck | |
| Wetlands adjacent,Mature Trees,Backs to Trees/Woods,Outdoor Lighting,Views,Sidewalks,Streetlights | |
| 118X120X119X88 | |
| — | |
| Full | |
| Vaulted/Cathedral Ceilings, Hardwood Floors, First Floor Laundry, Walk-In Closet(s), Open Floorplan, Some Carpeting, Some Window Treatmnt, Some Wood Floors | |
| Double Oven, Dishwasher, Washer, Dryer, Disposal, Cooktop, Gas Oven | |
| Not in DB | |
| — | |
| — | |
| — | |
| Double Sided, Wood Burning, Gas Log, Gas Starter |
Tax History
| Year | Property Taxes |
|---|---|
| 2021 | $11,146 |
Contact Agent
Nearby Similar Homes
Nearby Sold Comparables
Contact Agent
Listing Provided By
Real 1 Realty

