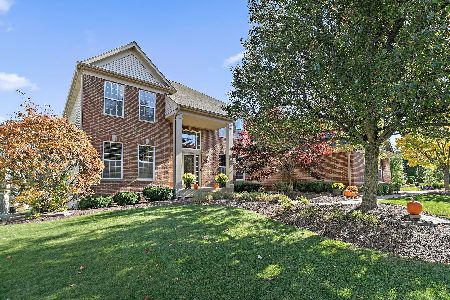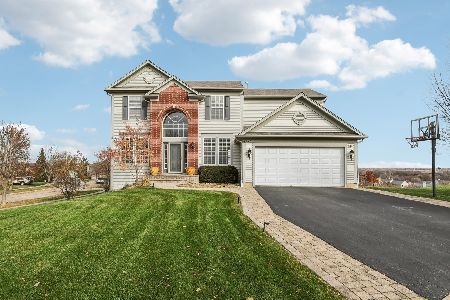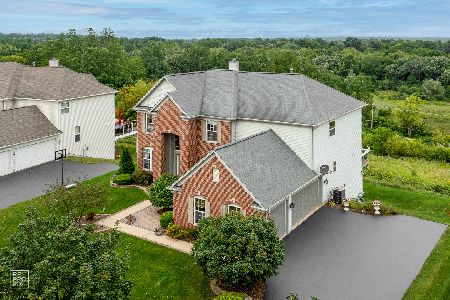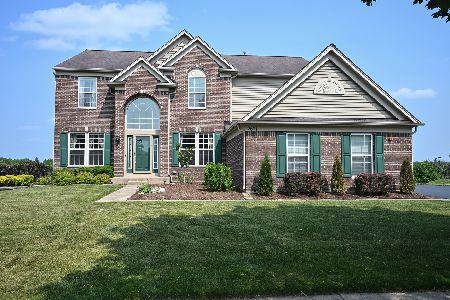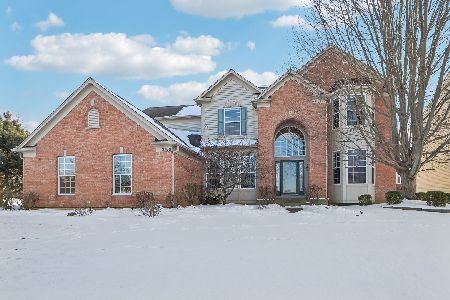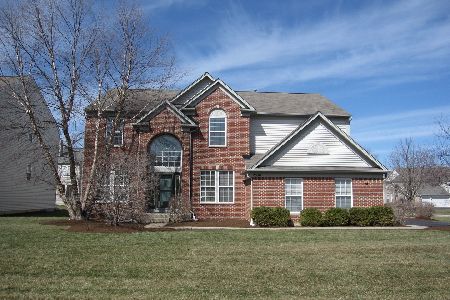2603 Carrington Drive, West Dundee, Illinois 60118
$319,500
|
Sold
|
|
| Status: | Closed |
| Sqft: | 3,100 |
| Cost/Sqft: | $106 |
| Beds: | 4 |
| Baths: | 3 |
| Year Built: | 2004 |
| Property Taxes: | $12,589 |
| Days On Market: | 3548 |
| Lot Size: | 0,00 |
Description
Birmingham model on premium lot. 2-story expanded family room w/ floor to ceiling windows, art niche, a gas fireplace with crown moldings. Hardwood floors. Kitchen with cherry cabinets with under & over cabinet lighting & glass cabinet fronts and Corian counters. First floor office. Master suite w/ WIC, full bath w/ whirlpool tub & dual vanity. Walk-out basement w/ bathroom rough-in.Lot landscaped with annuals, flowering trees, landscaping lights, sprinkler system, extended deck & brick paver patio. 2.5mi to downtown Dundee, 1.5mi to elementary school, 2.5 mi to 90!
Property Specifics
| Single Family | |
| — | |
| — | |
| 2004 | |
| Walkout | |
| BIRMINGHAM | |
| No | |
| — |
| Kane | |
| Carrington Reserve | |
| 40 / Monthly | |
| None | |
| Public | |
| Public Sewer | |
| 09181724 | |
| 0320479002 |
Nearby Schools
| NAME: | DISTRICT: | DISTANCE: | |
|---|---|---|---|
|
Grade School
Sleepy Hollow Elementary School |
300 | — | |
|
Middle School
Dundee Middle School |
300 | Not in DB | |
|
High School
Dundee-crown High School |
300 | Not in DB | |
Property History
| DATE: | EVENT: | PRICE: | SOURCE: |
|---|---|---|---|
| 23 Aug, 2016 | Sold | $319,500 | MRED MLS |
| 8 Jul, 2016 | Under contract | $329,900 | MRED MLS |
| — | Last price change | $334,900 | MRED MLS |
| 1 Apr, 2016 | Listed for sale | $349,900 | MRED MLS |
Room Specifics
Total Bedrooms: 4
Bedrooms Above Ground: 4
Bedrooms Below Ground: 0
Dimensions: —
Floor Type: Carpet
Dimensions: —
Floor Type: Carpet
Dimensions: —
Floor Type: Carpet
Full Bathrooms: 3
Bathroom Amenities: Whirlpool,Separate Shower,Double Sink
Bathroom in Basement: 0
Rooms: Office
Basement Description: Unfinished,Exterior Access,Bathroom Rough-In
Other Specifics
| 2 | |
| Concrete Perimeter | |
| Asphalt | |
| Deck, Patio, Brick Paver Patio | |
| Nature Preserve Adjacent,Landscaped,Wooded | |
| 13,504 SQ FT | |
| — | |
| Full | |
| Vaulted/Cathedral Ceilings, Hardwood Floors, First Floor Laundry | |
| Range, Microwave, Dishwasher, Refrigerator, Washer, Dryer, Disposal | |
| Not in DB | |
| Street Lights, Street Paved | |
| — | |
| — | |
| Wood Burning, Attached Fireplace Doors/Screen, Gas Log, Gas Starter |
Tax History
| Year | Property Taxes |
|---|---|
| 2016 | $12,589 |
Contact Agent
Nearby Similar Homes
Nearby Sold Comparables
Contact Agent
Listing Provided By
Baird & Warner

