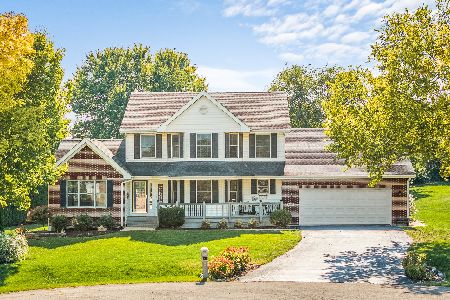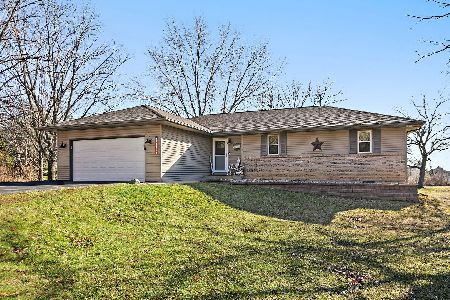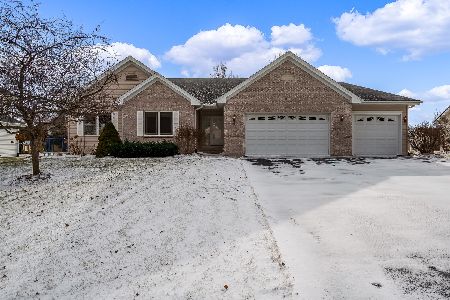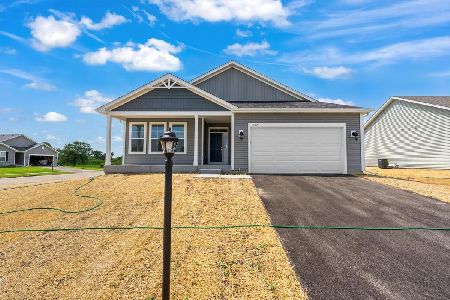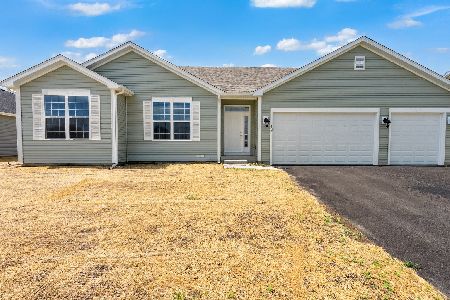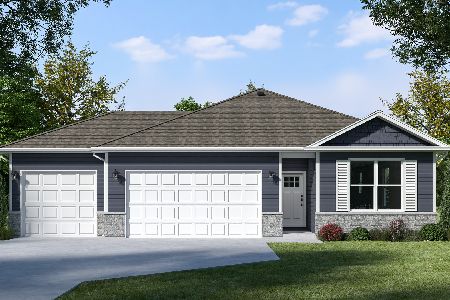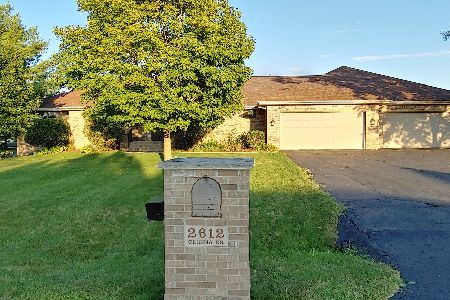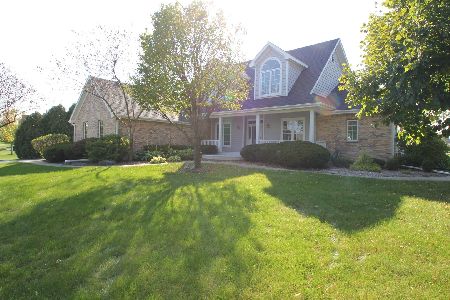2601 Cessna Circle, Poplar Grove, Illinois 61065
$300,000
|
Sold
|
|
| Status: | Closed |
| Sqft: | 4,006 |
| Cost/Sqft: | $81 |
| Beds: | 6 |
| Baths: | 8 |
| Year Built: | 1999 |
| Property Taxes: | $16,603 |
| Days On Market: | 3878 |
| Lot Size: | 1,20 |
Description
Unbelievable custom built home! This home will appeal to all buyers. Pilot's dream, customized hanger that leads to taxiway with loft, full kitchen and bath. Open floor plan. 4 of 6 bedrooms with private full baths. Handicapped accessible. Open staircase. All glass sunroom that fills living room with natural light! Bonus features: ELEVATOR, IN- LAW SUITE, OR LIVE IN NANNY QUARTERS / KITCHENETTE. Taxi Fee approx $900
Property Specifics
| Single Family | |
| — | |
| — | |
| 1999 | |
| Full | |
| — | |
| No | |
| 1.2 |
| Boone | |
| — | |
| 900 / Annual | |
| Parking | |
| Community Well | |
| Public Sewer | |
| 08947942 | |
| 0501151004 |
Property History
| DATE: | EVENT: | PRICE: | SOURCE: |
|---|---|---|---|
| 6 Nov, 2015 | Sold | $300,000 | MRED MLS |
| 20 Sep, 2015 | Under contract | $324,900 | MRED MLS |
| — | Last price change | $350,000 | MRED MLS |
| 8 Jun, 2015 | Listed for sale | $350,000 | MRED MLS |
Room Specifics
Total Bedrooms: 6
Bedrooms Above Ground: 6
Bedrooms Below Ground: 0
Dimensions: —
Floor Type: —
Dimensions: —
Floor Type: —
Dimensions: —
Floor Type: —
Dimensions: —
Floor Type: —
Dimensions: —
Floor Type: —
Full Bathrooms: 8
Bathroom Amenities: —
Bathroom in Basement: 1
Rooms: Kitchen,Balcony/Porch/Lanai,Bedroom 5,Bedroom 6,Recreation Room
Basement Description: Partially Finished
Other Specifics
| 4 | |
| — | |
| — | |
| — | |
| — | |
| 1.20 | |
| — | |
| Full | |
| — | |
| Range, Dishwasher, Refrigerator | |
| Not in DB | |
| — | |
| — | |
| — | |
| — |
Tax History
| Year | Property Taxes |
|---|---|
| 2015 | $16,603 |
Contact Agent
Nearby Similar Homes
Nearby Sold Comparables
Contact Agent
Listing Provided By
Gambino Realtors Home Builders

