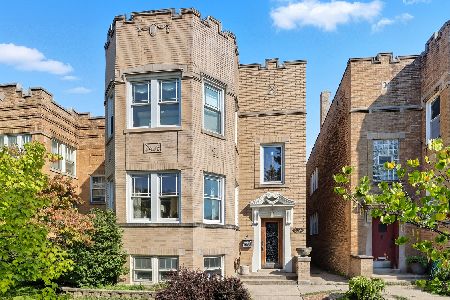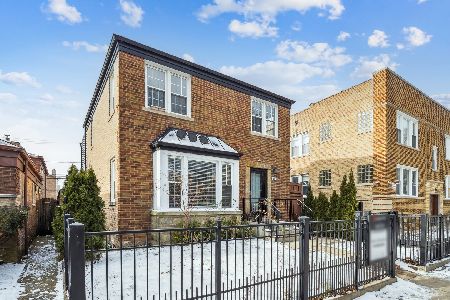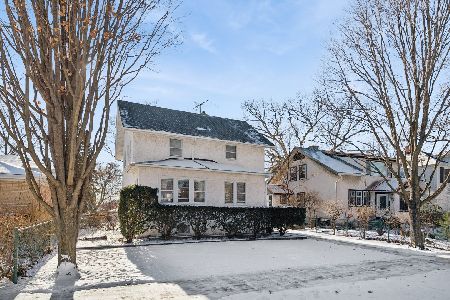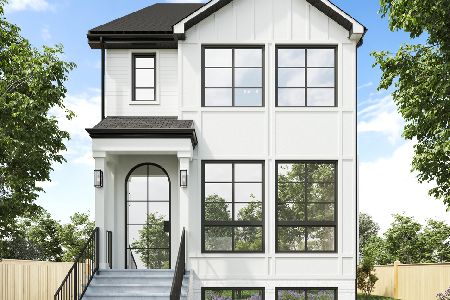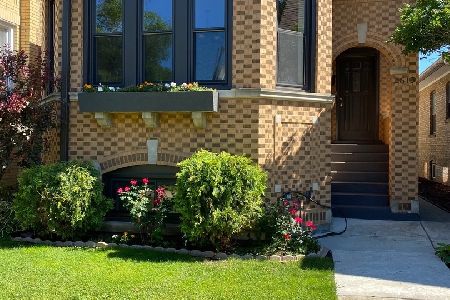2601 Lunt Avenue, West Ridge, Chicago, Illinois 60645
$499,000
|
Sold
|
|
| Status: | Closed |
| Sqft: | 3,590 |
| Cost/Sqft: | $139 |
| Beds: | 5 |
| Baths: | 3 |
| Year Built: | 1926 |
| Property Taxes: | $6,588 |
| Days On Market: | 3456 |
| Lot Size: | 0,00 |
Description
For the discerning buyer looking for that special home which affords both comfortable daily living and grand entertaining, this significantly improved classic home effortlessly delivers. Recent major updates include: completely new groumet kitchen with 36" Wolf range, all SS appliances, 42" cabs & granite counters, finished rec rm in basement, high efficiency furnace, new water tank, upgraded electric, Space-Pac AC, basement waterproofing, fireplace chimney relining, refinishing hardwood floors, new gutters, high rustic wood privacy fence, new brick paver patio and walkway to garage, and beautifully landscaped large backyard. These improvements were completed all the while maintaining the architectural integrity and beauty of this classic home. Brick 2 car garage exits directly to street. Amazing & rarely available large 56x124 corner lot in wonderful Indian Boundary neighborhood with nearby park, tennis courts and playground. Easy access to transportation.
Property Specifics
| Single Family | |
| — | |
| Bungalow | |
| 1926 | |
| Full | |
| — | |
| No | |
| — |
| Cook | |
| Indian Boundary Park | |
| 0 / Not Applicable | |
| None | |
| Lake Michigan | |
| Public Sewer | |
| 09312736 | |
| 10362160180000 |
Nearby Schools
| NAME: | DISTRICT: | DISTANCE: | |
|---|---|---|---|
|
Grade School
Boone Elementary School |
299 | — | |
|
Middle School
Boone Elementary School |
299 | Not in DB | |
|
High School
Mather High School |
299 | Not in DB | |
|
Alternate Elementary School
Decatur Classical Elementary Sch |
— | Not in DB | |
|
Alternate High School
Northside College Preparatory Se |
— | Not in DB | |
Property History
| DATE: | EVENT: | PRICE: | SOURCE: |
|---|---|---|---|
| 29 Oct, 2009 | Sold | $373,000 | MRED MLS |
| 13 Oct, 2009 | Under contract | $389,900 | MRED MLS |
| 2 Oct, 2009 | Listed for sale | $389,900 | MRED MLS |
| 17 Mar, 2017 | Sold | $499,000 | MRED MLS |
| 9 Dec, 2016 | Under contract | $499,000 | MRED MLS |
| — | Last price change | $525,000 | MRED MLS |
| 11 Aug, 2016 | Listed for sale | $550,000 | MRED MLS |
Room Specifics
Total Bedrooms: 5
Bedrooms Above Ground: 5
Bedrooms Below Ground: 0
Dimensions: —
Floor Type: Hardwood
Dimensions: —
Floor Type: Hardwood
Dimensions: —
Floor Type: Hardwood
Dimensions: —
Floor Type: —
Full Bathrooms: 3
Bathroom Amenities: Soaking Tub
Bathroom in Basement: 1
Rooms: Bedroom 5,Heated Sun Room,Foyer,Utility Room-Lower Level,Screened Porch,Recreation Room
Basement Description: Partially Finished
Other Specifics
| 2 | |
| Concrete Perimeter | |
| Concrete | |
| Porch Screened, Brick Paver Patio | |
| Corner Lot,Fenced Yard,Park Adjacent | |
| 56 X 124 | |
| Unfinished | |
| None | |
| First Floor Bedroom | |
| Range, Microwave, Dishwasher, Refrigerator, Washer, Dryer, Disposal, Stainless Steel Appliance(s) | |
| Not in DB | |
| Tennis Courts, Sidewalks, Street Lights, Street Paved | |
| — | |
| — | |
| — |
Tax History
| Year | Property Taxes |
|---|---|
| 2009 | $6,318 |
| 2017 | $6,588 |
Contact Agent
Nearby Similar Homes
Nearby Sold Comparables
Contact Agent
Listing Provided By
Keller Williams Platinum Partners

