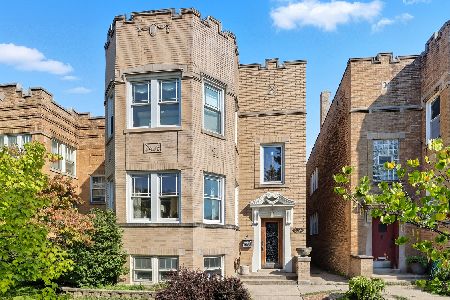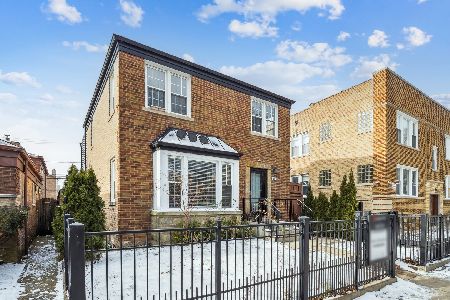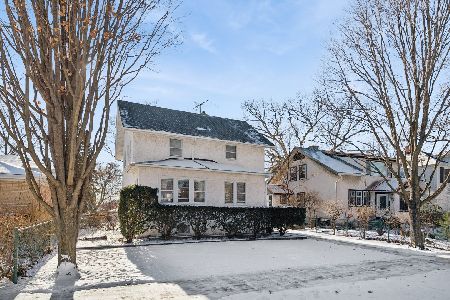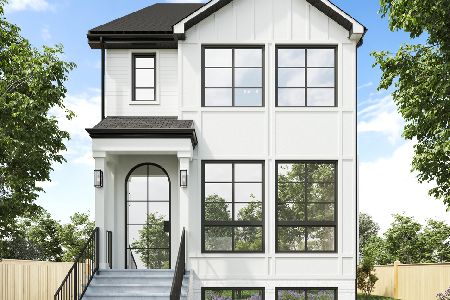2613 Lunt Avenue, West Ridge, Chicago, Illinois 60645
$440,000
|
Sold
|
|
| Status: | Closed |
| Sqft: | 1,421 |
| Cost/Sqft: | $303 |
| Beds: | 3 |
| Baths: | 2 |
| Year Built: | 1923 |
| Property Taxes: | $5,037 |
| Days On Market: | 1654 |
| Lot Size: | 0,07 |
Description
Explore this wonderfully expansive bungalow located in the highly desirable Indian Boundary historic district. The gorgeous checkerboard brick facade invites you into the warmth and comfort of this totally remodeled home. The generous living room (17x15) and dining room (19x15) are ideal for entertaining. You'll love the kitchen with its newer cabinets, granite counters, stainless steel appliances and sunny breakfast bar. Beautiful hardwood floors throughout first floor. This oversized bungalow encompasses three bedrooms and two full baths. The huge semi-finished basement has been totally insulated and can be finished with an enormous rec room, other bedrooms and/or an office. Great potential. Major components have been updated in the last few years: all newer copper pipes, newer electrical (200 amp), newer HVAC and water heater and newer windows throughout. Brand new roof installed on home and on 2 car garage in 2021. Nothing to do but move right in and enjoy this great home just steps to Indian Boundary Park.
Property Specifics
| Single Family | |
| — | |
| Bungalow | |
| 1923 | |
| Full | |
| BUNGALOW | |
| No | |
| 0.07 |
| Cook | |
| Indian Boundary Park | |
| — / Not Applicable | |
| None | |
| Lake Michigan | |
| Sewer-Storm | |
| 11160093 | |
| 10362160150000 |
Nearby Schools
| NAME: | DISTRICT: | DISTANCE: | |
|---|---|---|---|
|
Grade School
Boone Elementary School |
299 | — | |
|
Middle School
Boone Elementary School |
299 | Not in DB | |
|
High School
Mather High School |
299 | Not in DB | |
|
Alternate Elementary School
Decatur Classical Elementary Sch |
— | Not in DB | |
|
Alternate Junior High School
Decatur Classical Elementary Sch |
— | Not in DB | |
|
Alternate High School
Northside College Preparatory Se |
— | Not in DB | |
Property History
| DATE: | EVENT: | PRICE: | SOURCE: |
|---|---|---|---|
| 7 Sep, 2021 | Sold | $440,000 | MRED MLS |
| 23 Jul, 2021 | Under contract | $430,000 | MRED MLS |
| 18 Jul, 2021 | Listed for sale | $430,000 | MRED MLS |
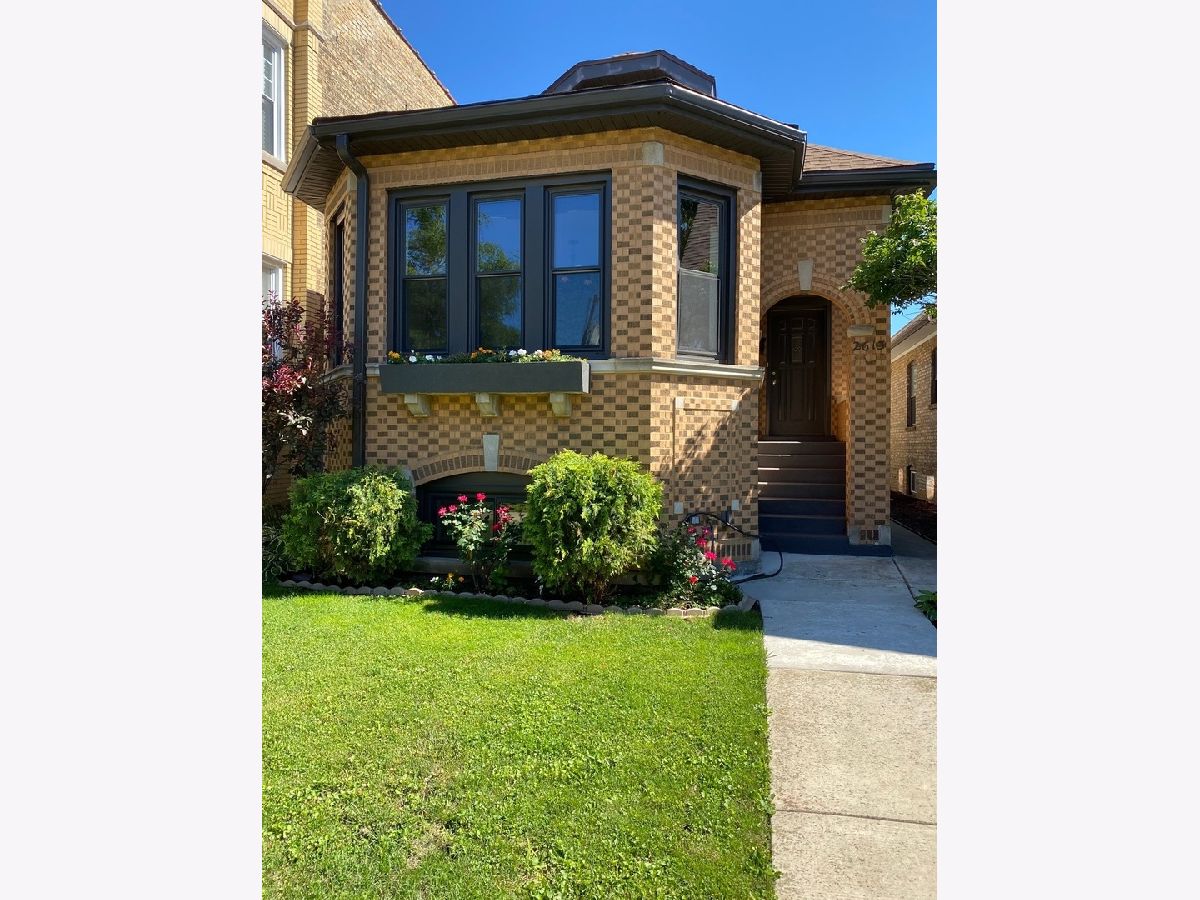
Room Specifics
Total Bedrooms: 3
Bedrooms Above Ground: 3
Bedrooms Below Ground: 0
Dimensions: —
Floor Type: Hardwood
Dimensions: —
Floor Type: Ceramic Tile
Full Bathrooms: 2
Bathroom Amenities: —
Bathroom in Basement: 1
Rooms: Recreation Room,Sitting Room,Foyer,Utility Room-Lower Level
Basement Description: Partially Finished,Walk-Up Access
Other Specifics
| 2 | |
| Concrete Perimeter | |
| — | |
| — | |
| — | |
| 25 X 124 | |
| Finished,Interior Stair | |
| None | |
| First Floor Bedroom, First Floor Full Bath | |
| Range, Dishwasher, Refrigerator, Washer, Dryer | |
| Not in DB | |
| Park, Tennis Court(s) | |
| — | |
| — | |
| — |
Tax History
| Year | Property Taxes |
|---|---|
| 2021 | $5,037 |
Contact Agent
Nearby Similar Homes
Nearby Sold Comparables
Contact Agent
Listing Provided By
Homesmart Connect LLC

