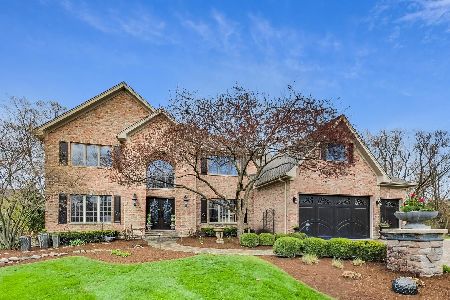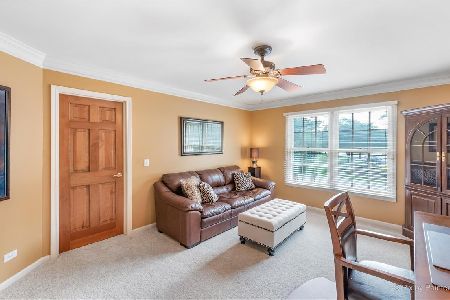2601 Royal St Georges Court, St Charles, Illinois 60174
$585,000
|
Sold
|
|
| Status: | Closed |
| Sqft: | 3,789 |
| Cost/Sqft: | $158 |
| Beds: | 4 |
| Baths: | 4 |
| Year Built: | 1989 |
| Property Taxes: | $12,638 |
| Days On Market: | 2032 |
| Lot Size: | 0,04 |
Description
PEACEFUL ROYAL FOX CUL-DE-SAC LOCATION! You need to see this spacious & inviting home in Royal Fox backing to a beautiful mature tree line. This home has been updated with today's on-trend colors and light fixtures & is move-in ready. It offers generous room sizes and a floor plan that is a sure hit for families of all sizes. It has a perfect flow for day-to-day living as well as the space for entertaining. Both 1st & 2nd floors have hardwood throughout & were refinished with a rich, dark color. The sunroom will be a favorite spot year round with its vaulted ceiling and cozy feel. The family room can host a crowd & also has a vaulted ceiling. As a bonus, there is a wet bar off of the family room providing awesome additional storage & a gathering spot away from the kitchen. This home boasts updates in all the right places. The kitchen was updated with beautiful cherry cabinets & all of the light fixtures were recently replaced as well. The 1st floor also has a den and an adjacent full bathroom. The mud room on the 1st floor still has the hookups for W/D if you wanted to have that option. Previous owners moved the laundry to a closet in the master bedroom dressing area for convenience. The master bath & walk-in closet are truly amazing. The 3 car side load garage enhances the curb appeal & the front patio provides another gathering spot. A brand new deck was just added creating the perfect place to sit, relax & enjoy the mature trees & privacy. The basement is finished & boasts another bedroom, full bath, rec room, exercise room & abundant storage. For peace of mind, both furnaces & A/C units were recently replaced along with the water softener. Come see this great family home in a great location - close to schools and easy access for commuters whether driving or taking the Metra. Don't miss seeing this one. Be sure & watch the video!
Property Specifics
| Single Family | |
| — | |
| Traditional | |
| 1989 | |
| Full | |
| — | |
| No | |
| 0.04 |
| Kane | |
| Royal Fox | |
| 100 / Annual | |
| None | |
| Public | |
| Public Sewer | |
| 10778363 | |
| 0924151005 |
Nearby Schools
| NAME: | DISTRICT: | DISTANCE: | |
|---|---|---|---|
|
Grade School
Fox Ridge Elementary School |
303 | — | |
|
Middle School
Wredling Middle School |
303 | Not in DB | |
|
High School
St Charles East High School |
303 | Not in DB | |
Property History
| DATE: | EVENT: | PRICE: | SOURCE: |
|---|---|---|---|
| 1 Jun, 2016 | Sold | $512,000 | MRED MLS |
| 6 Apr, 2016 | Under contract | $524,900 | MRED MLS |
| — | Last price change | $559,000 | MRED MLS |
| 4 Feb, 2016 | Listed for sale | $559,000 | MRED MLS |
| 18 Sep, 2020 | Sold | $585,000 | MRED MLS |
| 13 Aug, 2020 | Under contract | $599,000 | MRED MLS |
| 11 Jul, 2020 | Listed for sale | $599,000 | MRED MLS |
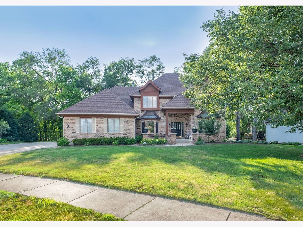
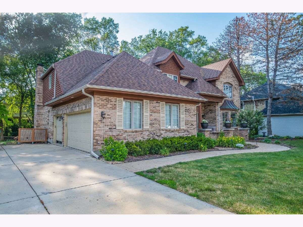
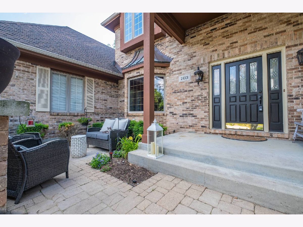
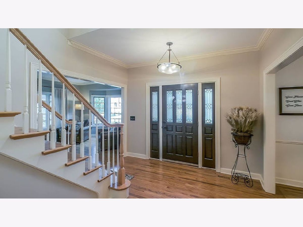
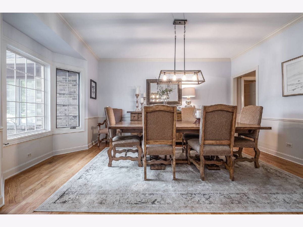
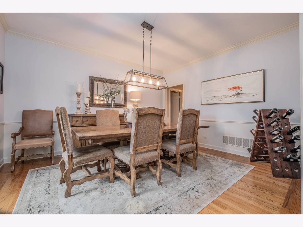
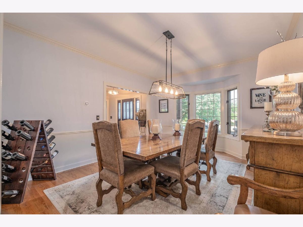
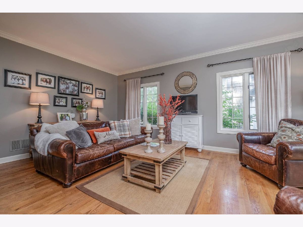
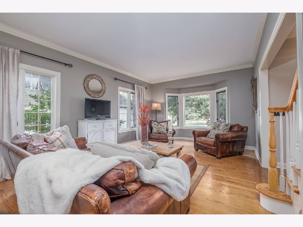
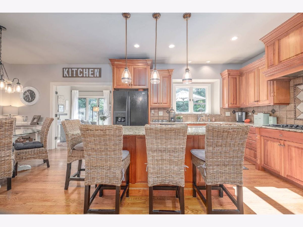
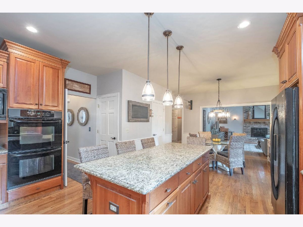
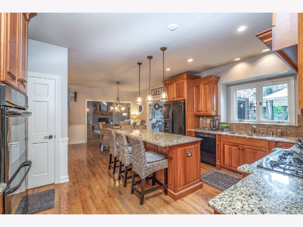
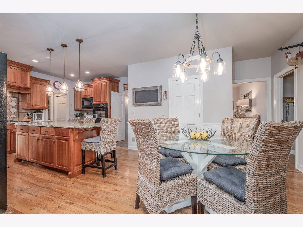
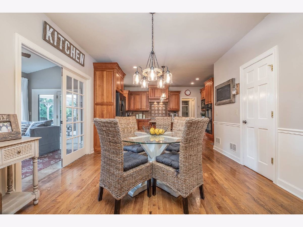
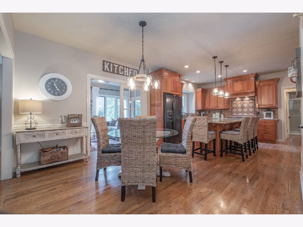
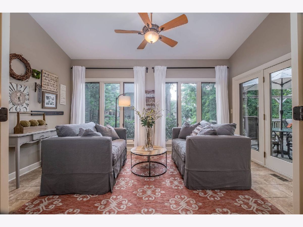
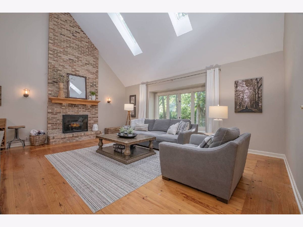
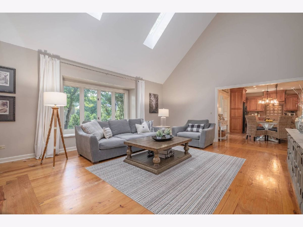
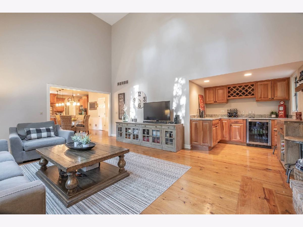
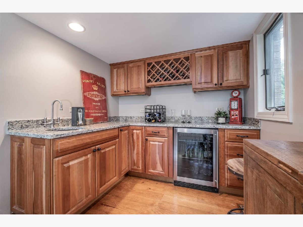
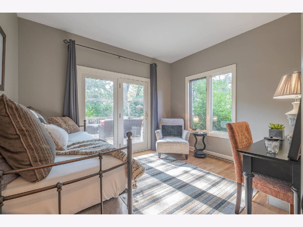
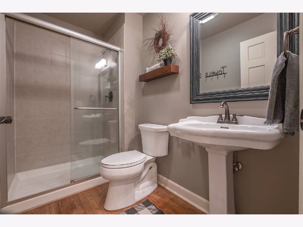
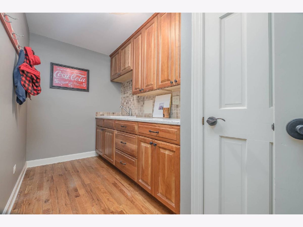
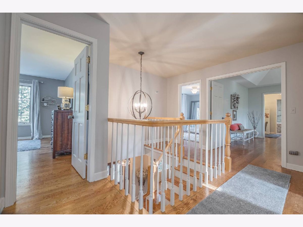
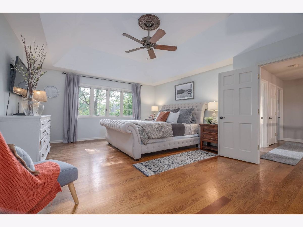
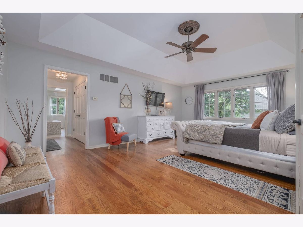
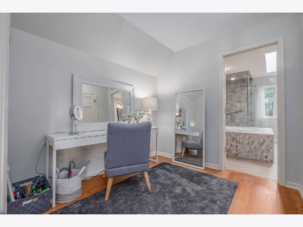
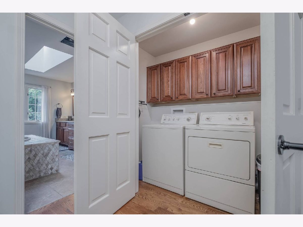
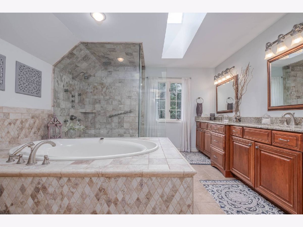
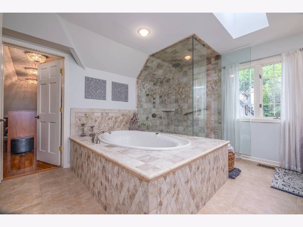
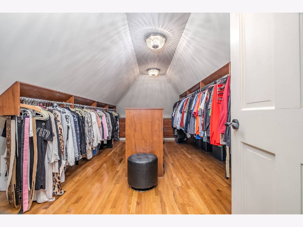
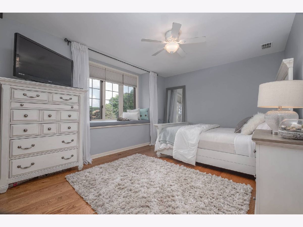
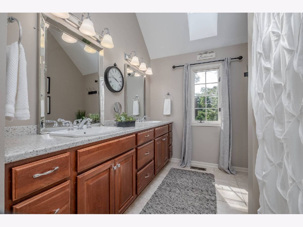
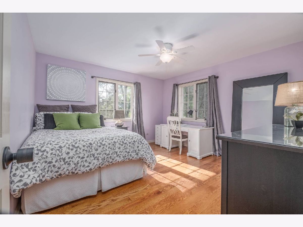
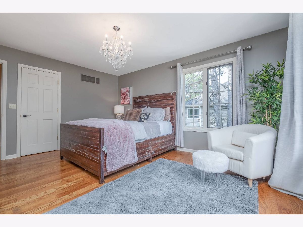
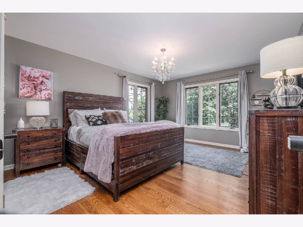
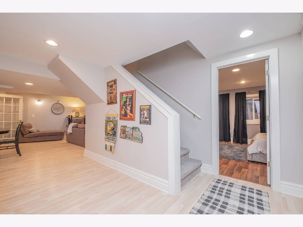
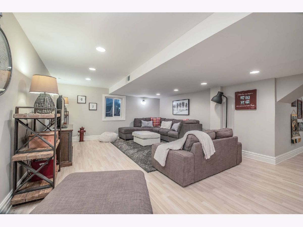
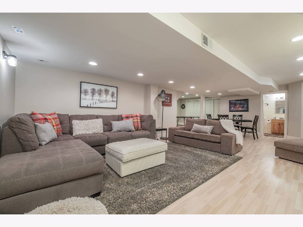
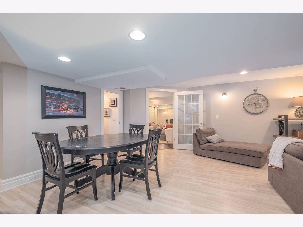
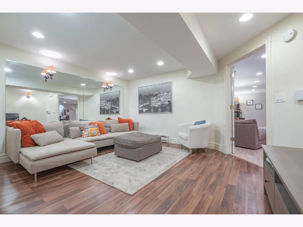
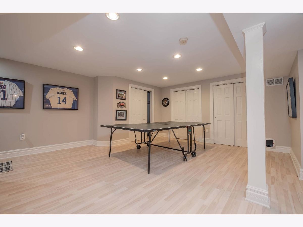
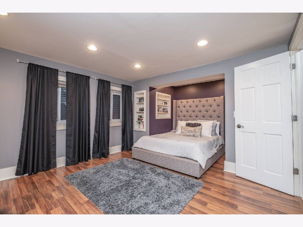
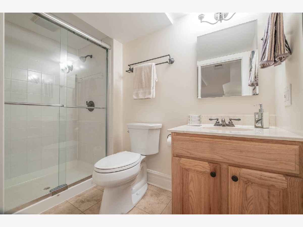
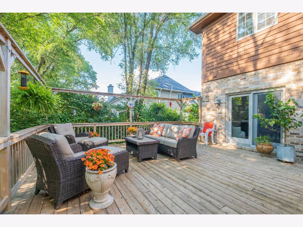
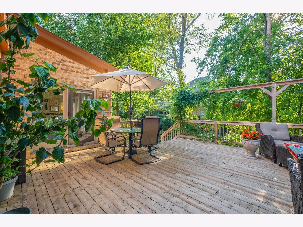
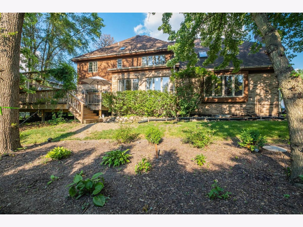
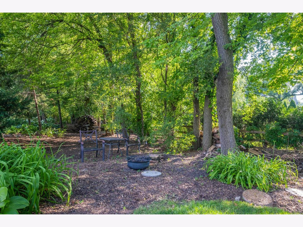
Room Specifics
Total Bedrooms: 5
Bedrooms Above Ground: 4
Bedrooms Below Ground: 1
Dimensions: —
Floor Type: Hardwood
Dimensions: —
Floor Type: Hardwood
Dimensions: —
Floor Type: Hardwood
Dimensions: —
Floor Type: —
Full Bathrooms: 4
Bathroom Amenities: Whirlpool,Separate Shower,Double Sink,Full Body Spray Shower
Bathroom in Basement: 1
Rooms: Office,Recreation Room,Game Room,Mud Room,Bedroom 5,Sun Room,Exercise Room,Walk In Closet
Basement Description: Finished
Other Specifics
| 3 | |
| Concrete Perimeter | |
| Concrete | |
| Deck, Porch, Brick Paver Patio, Storms/Screens, Invisible Fence | |
| Cul-De-Sac,Landscaped | |
| 72X27X137X114X124 | |
| — | |
| Full | |
| Vaulted/Cathedral Ceilings, Skylight(s), Bar-Wet, Hardwood Floors, Second Floor Laundry | |
| Range, Microwave, Dishwasher, Refrigerator, Disposal | |
| Not in DB | |
| Park, Curbs, Sidewalks, Street Lights | |
| — | |
| — | |
| Gas Log, Gas Starter |
Tax History
| Year | Property Taxes |
|---|---|
| 2016 | $14,550 |
| 2020 | $12,638 |
Contact Agent
Nearby Sold Comparables
Contact Agent
Listing Provided By
Hemming & Sylvester Properties



