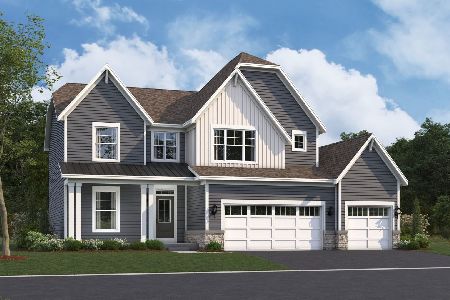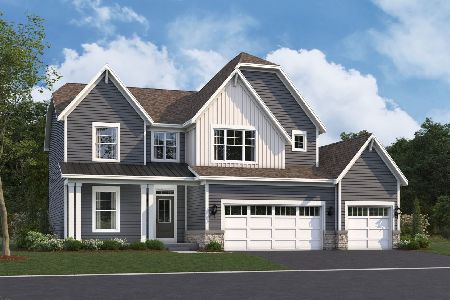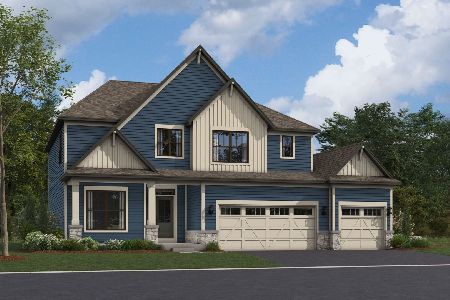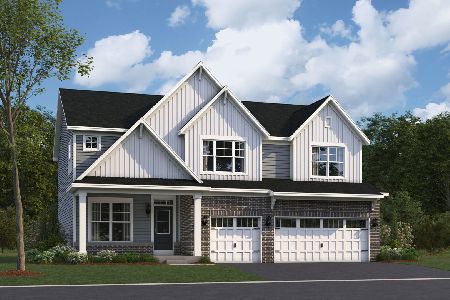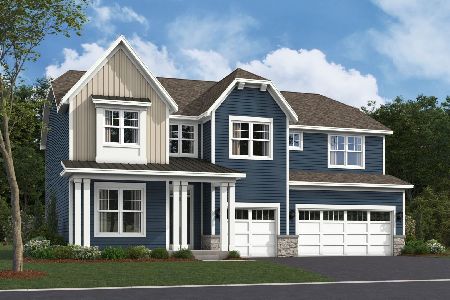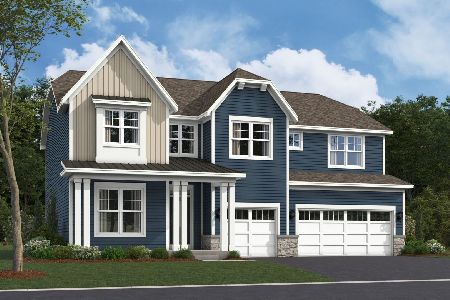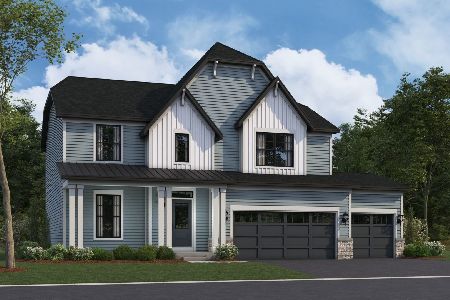26013 Whispering Woods Circle, Plainfield, Illinois 60585
$412,500
|
Sold
|
|
| Status: | Closed |
| Sqft: | 3,345 |
| Cost/Sqft: | $127 |
| Beds: | 4 |
| Baths: | 5 |
| Year Built: | 2005 |
| Property Taxes: | $11,564 |
| Days On Market: | 3677 |
| Lot Size: | 0,00 |
Description
Extraordinary home in the sought-after Grande Park pool community with its 100 acre park. Open floor plan with decorative ceilings, and beautiful trim and architectural details. Hardwood floors on the first level. Kitchen boasts custom staggered-height cabinets, granite, stainless appliances, island, planning desk, and walk-in pantry. Dining room with a butler's pantry. Two story family room with a floor-to-ceiling brick and stone fireplace. Den with wainscoting, crown molding, and a closet. Master suite has a fireplace, opulent luxury bath, and a walk-in closet with custom shelving. There is a Princess suite in Bedroom 2 and a Jack and Jill bath between the two other bedrooms. The finished basement offers a media room, wet bar, play room, workout room, and full bath with an oversized steam shower. This home has a brick and stone exterior with a paver brick driveway, walkway, and patio, as well as a fenced yard and irrigation system. Highly rated Plainfield North H.S. attendance area.
Property Specifics
| Single Family | |
| — | |
| Traditional | |
| 2005 | |
| Full | |
| — | |
| No | |
| — |
| Will | |
| Grande Park | |
| 905 / Annual | |
| Clubhouse,Exercise Facilities,Pool | |
| Lake Michigan | |
| Public Sewer | |
| 09112420 | |
| 0701313010320000 |
Nearby Schools
| NAME: | DISTRICT: | DISTANCE: | |
|---|---|---|---|
|
Grade School
Walkers Grove Elementary School |
202 | — | |
|
Middle School
Ira Jones Middle School |
202 | Not in DB | |
|
High School
Plainfield North High School |
202 | Not in DB | |
Property History
| DATE: | EVENT: | PRICE: | SOURCE: |
|---|---|---|---|
| 23 Aug, 2016 | Sold | $412,500 | MRED MLS |
| 22 Jun, 2016 | Under contract | $424,900 | MRED MLS |
| — | Last price change | $459,000 | MRED MLS |
| 8 Jan, 2016 | Listed for sale | $499,900 | MRED MLS |
Room Specifics
Total Bedrooms: 4
Bedrooms Above Ground: 4
Bedrooms Below Ground: 0
Dimensions: —
Floor Type: Carpet
Dimensions: —
Floor Type: Carpet
Dimensions: —
Floor Type: Carpet
Full Bathrooms: 5
Bathroom Amenities: Whirlpool,Separate Shower,Steam Shower,Double Sink,Full Body Spray Shower
Bathroom in Basement: 1
Rooms: Den,Exercise Room,Media Room,Play Room
Basement Description: Finished
Other Specifics
| 3 | |
| Concrete Perimeter | |
| Brick | |
| Brick Paver Patio, Storms/Screens | |
| Fenced Yard | |
| 145 X 77 X 145 X 109 | |
| Unfinished | |
| Full | |
| Vaulted/Cathedral Ceilings, Bar-Wet, Hardwood Floors, First Floor Laundry | |
| Range, Microwave, Dishwasher, Refrigerator, Disposal, Stainless Steel Appliance(s) | |
| Not in DB | |
| Clubhouse, Pool, Tennis Courts, Sidewalks, Street Lights | |
| — | |
| — | |
| Double Sided, Gas Log, Gas Starter |
Tax History
| Year | Property Taxes |
|---|---|
| 2016 | $11,564 |
Contact Agent
Nearby Similar Homes
Nearby Sold Comparables
Contact Agent
Listing Provided By
Baird & Warner

