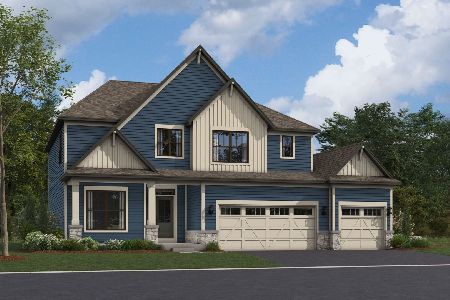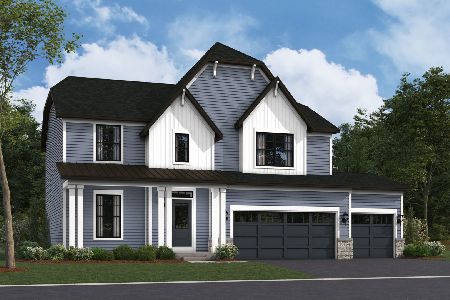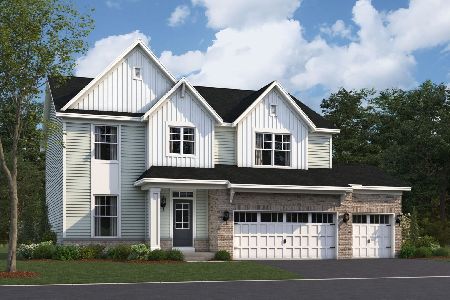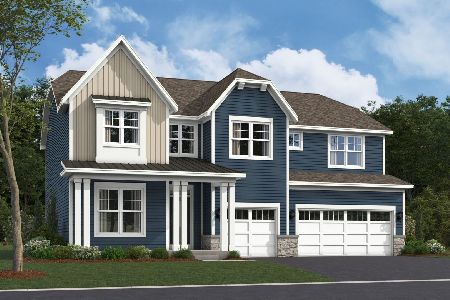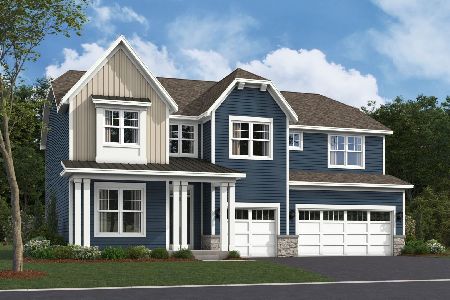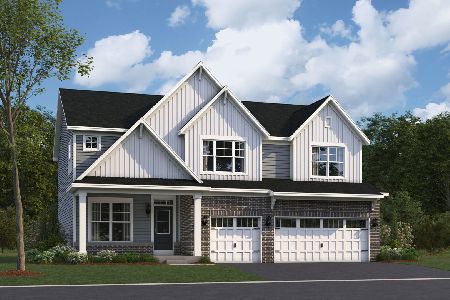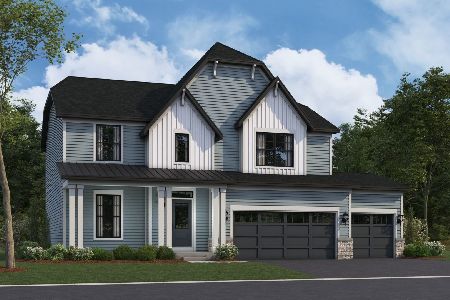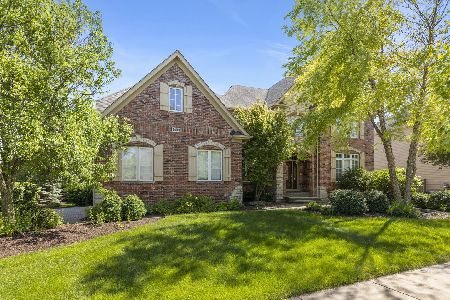26016 Whispering Woods Circle, Plainfield, Illinois 60585
$680,000
|
Sold
|
|
| Status: | Closed |
| Sqft: | 3,439 |
| Cost/Sqft: | $193 |
| Beds: | 5 |
| Baths: | 5 |
| Year Built: | 2003 |
| Property Taxes: | $12,792 |
| Days On Market: | 744 |
| Lot Size: | 0,25 |
Description
Welcome to 26016 Whispering Woods Circle, a stunning 6-bedroom, 4.5-bathroom and former Cavalcade Model Home nestled in the serene community of Plainfield, IL. This elegant residence boasts 3439 square feet of meticulously designed living space on the first and second floors while the basement boasts almost 1625 of finished area with a bedroom, full bathroom, recreation room wet bar and so much more! All on a generous corner lot with side load garage. Upon entering, you are greeted by a grand foyer that leads to an array of sophisticated living areas. The home features a spacious patio, perfect for al fresco dining and ideal for relaxation and entertaining and a refreshing community pool. Inside, the property offers a formal living room and formal dining, a large family room and cozy fireplace that opens to the gorgeous kitchen. The gourmet kitchen is a culinary masterpiece, equipped with modern amenities including a double oven, dishwasher, microwave, disposal, and range. The first floor features a large bedroom with full bathroom, perfect for guests or extra family members. There is also a powder room on the first floor. The second floor has a lovely large primary bedroom with ensuite bathroom and cozy fireplace. The bathroom has double vanity sinks and a whirpool tub and separate shower. The secondary bedrooms are very large to accomodate any living arrangement. Upstairs also features laundry hookups for a second floor laundry. The finished basement provides an additional space for recreation and leisure. Including an entertaining area, bedroom, full bathroom, wet bar and workshop area, this basement checks off all the boxes for todays living. The property also features a fenced yard, offering privacy and security for outdoor activities and a patio with firepit for those cooler nights. Located in the esteemed school district 202, residents of this home have access to the exclusive Grande Park Pool Clubhouse, adding a resort-like ambiance to everyday living. With its many upgrades and thoughtful details, this home embodies elegance and luxury, providing a truly exceptional living experience. Don't miss the opportunity to make this exquisite property your own. Some of the recent updates include new roof 2019, 2 new A/C units 2020, 2 new furnaces March 2022, new sump pump and battery backup 2022, new gas logs in family room fireplace. Schedule a showing today and indulge in the epitome of refined living.
Property Specifics
| Single Family | |
| — | |
| — | |
| 2003 | |
| — | |
| TUSCANY | |
| No | |
| 0.25 |
| Will | |
| Grande Park | |
| 1149 / Annual | |
| — | |
| — | |
| — | |
| 11965243 | |
| 0701313020260000 |
Nearby Schools
| NAME: | DISTRICT: | DISTANCE: | |
|---|---|---|---|
|
Grade School
Lincoln Elementary School |
202 | — | |
|
Middle School
Heritage Grove Middle School |
202 | Not in DB | |
|
High School
Plainfield North High School |
202 | Not in DB | |
Property History
| DATE: | EVENT: | PRICE: | SOURCE: |
|---|---|---|---|
| 16 Oct, 2009 | Sold | $405,000 | MRED MLS |
| 31 Aug, 2009 | Under contract | $410,000 | MRED MLS |
| — | Last price change | $437,000 | MRED MLS |
| 23 Jun, 2009 | Listed for sale | $440,000 | MRED MLS |
| 20 Sep, 2013 | Sold | $447,500 | MRED MLS |
| 26 Aug, 2013 | Under contract | $479,500 | MRED MLS |
| — | Last price change | $492,500 | MRED MLS |
| 5 Jul, 2013 | Listed for sale | $505,000 | MRED MLS |
| 22 Mar, 2024 | Sold | $680,000 | MRED MLS |
| 16 Feb, 2024 | Under contract | $665,000 | MRED MLS |
| 15 Feb, 2024 | Listed for sale | $665,000 | MRED MLS |
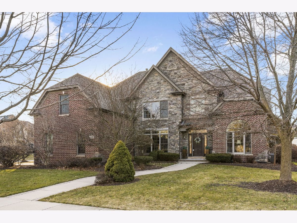
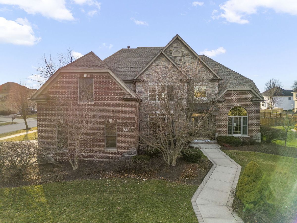
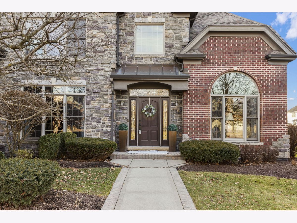
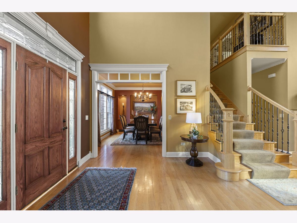
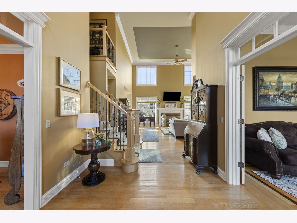
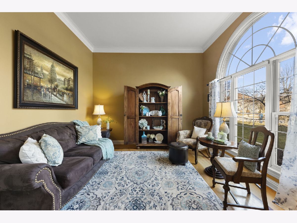
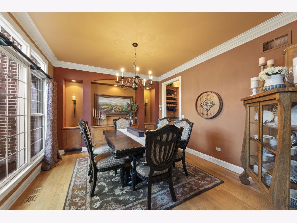
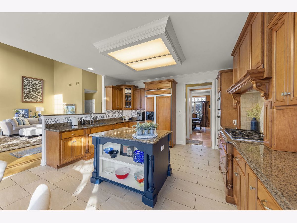
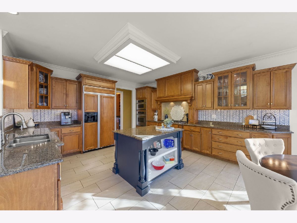
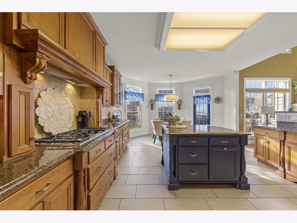
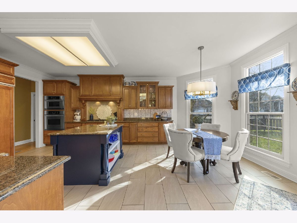
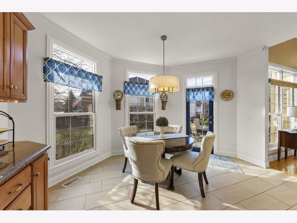
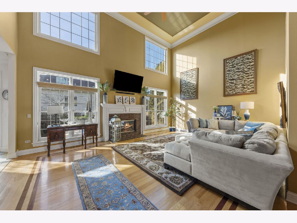
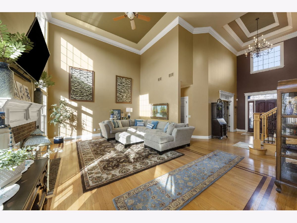
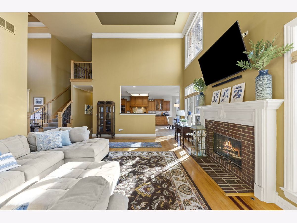
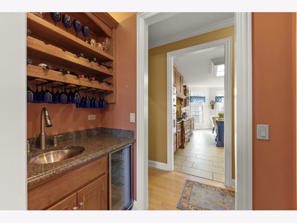
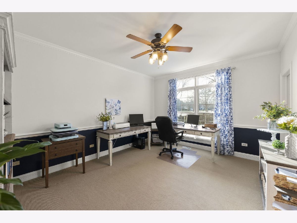
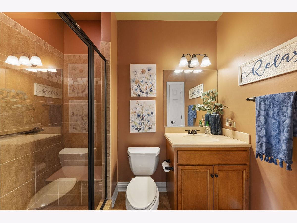
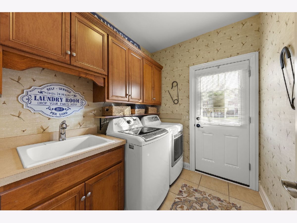
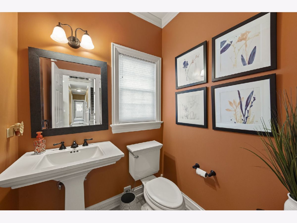
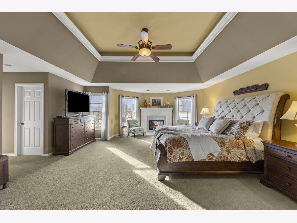
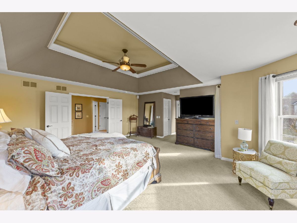
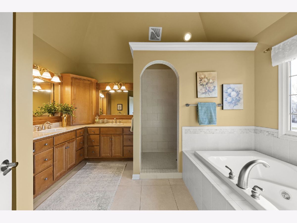
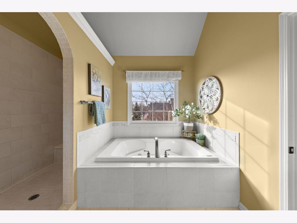
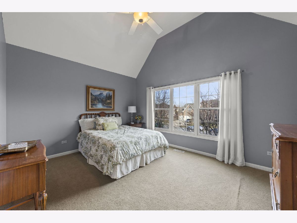
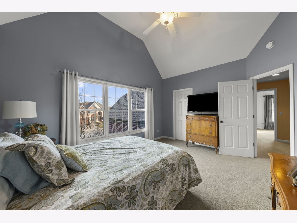
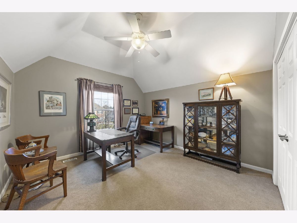
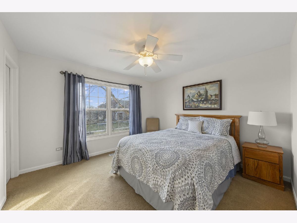
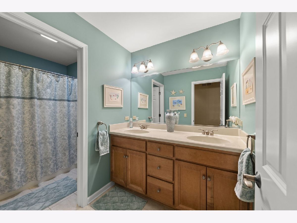
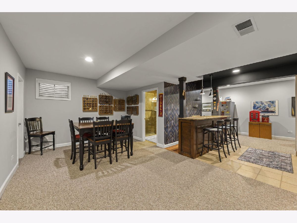
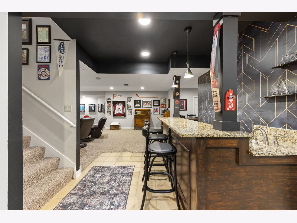
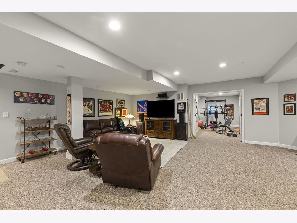
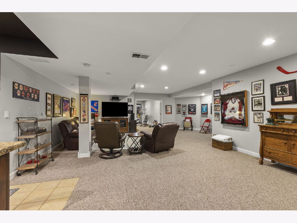
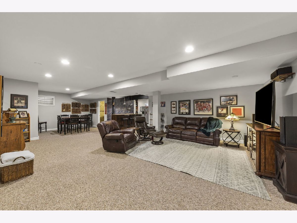
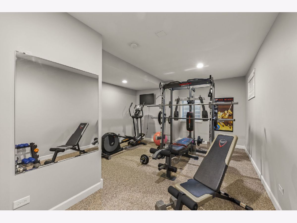
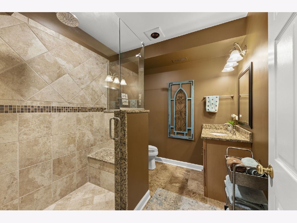
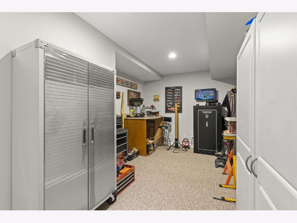
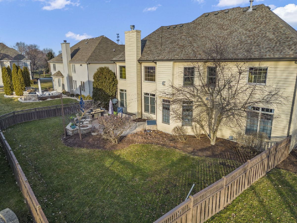
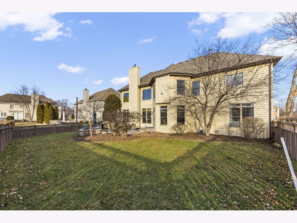
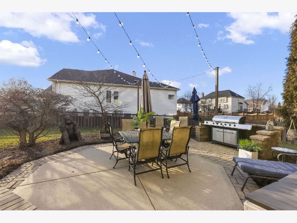
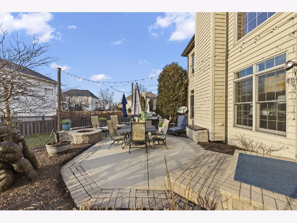
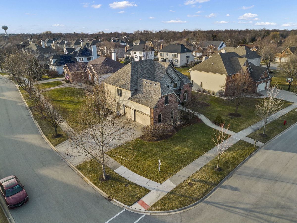
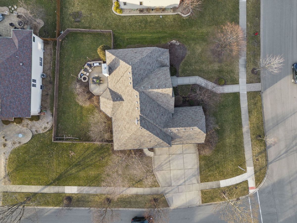
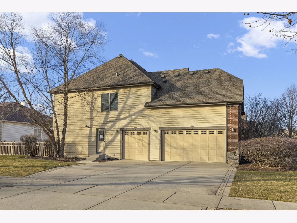
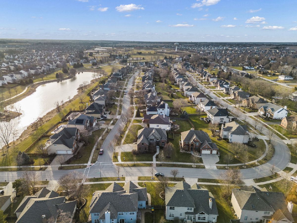
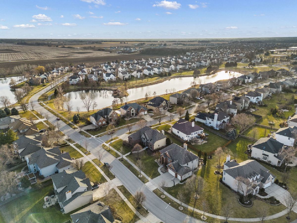
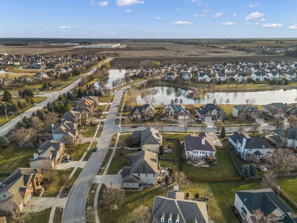
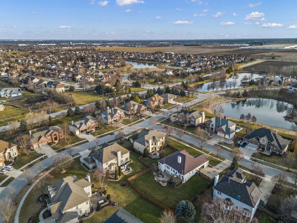
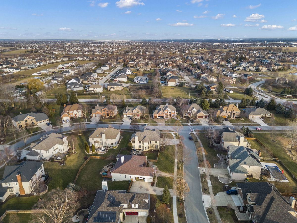
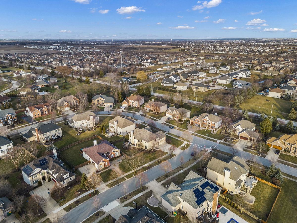
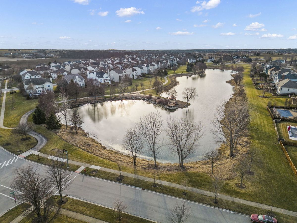
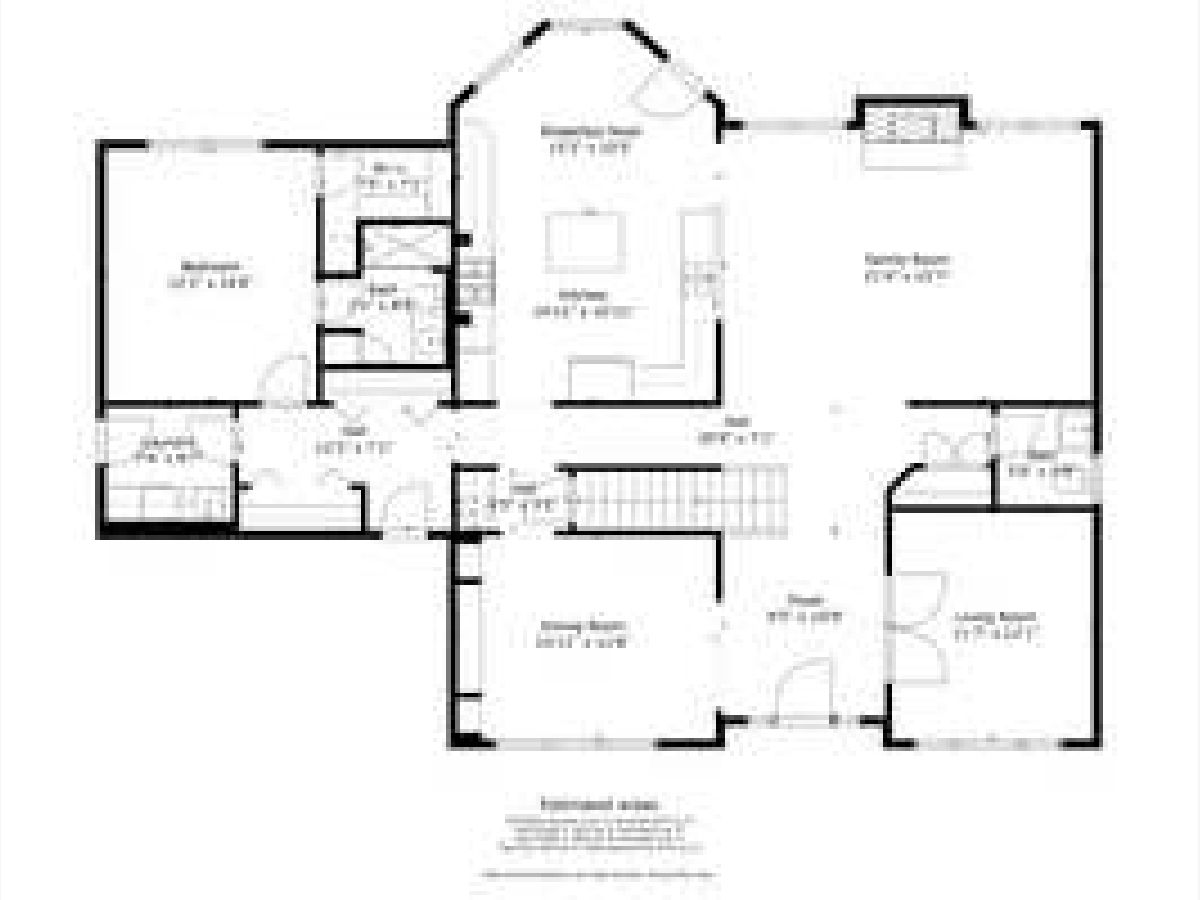
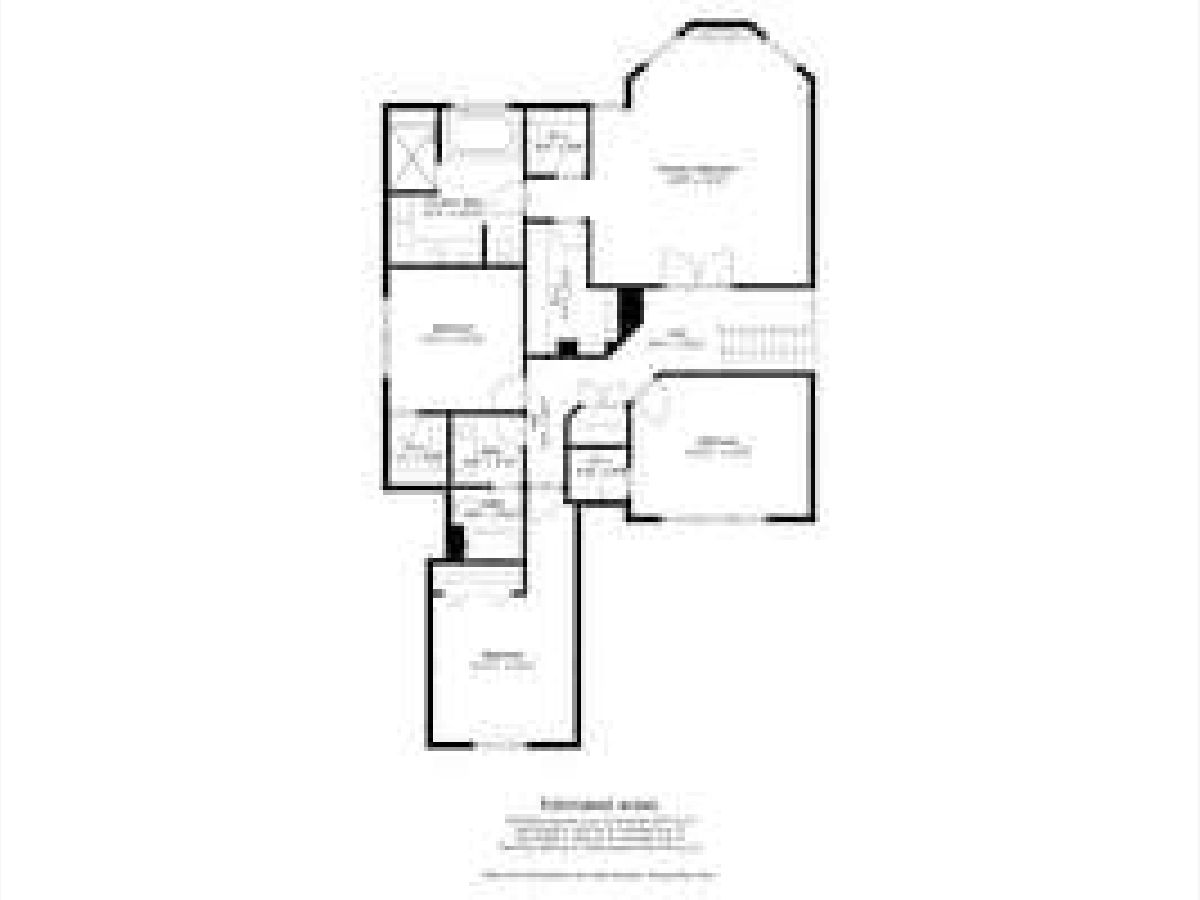
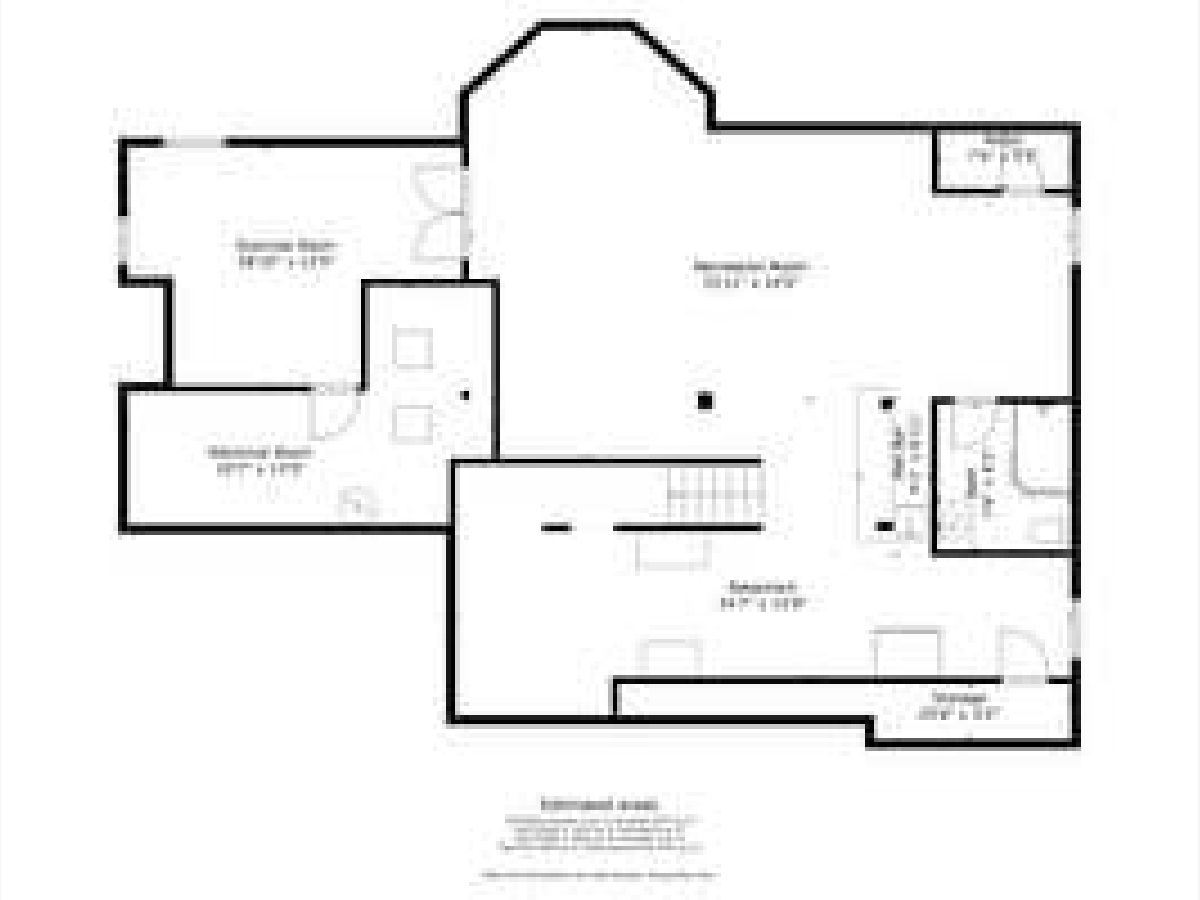
Room Specifics
Total Bedrooms: 6
Bedrooms Above Ground: 5
Bedrooms Below Ground: 1
Dimensions: —
Floor Type: —
Dimensions: —
Floor Type: —
Dimensions: —
Floor Type: —
Dimensions: —
Floor Type: —
Dimensions: —
Floor Type: —
Full Bathrooms: 5
Bathroom Amenities: Whirlpool,Separate Shower,Double Sink
Bathroom in Basement: 1
Rooms: —
Basement Description: Finished
Other Specifics
| 3 | |
| — | |
| Concrete | |
| — | |
| — | |
| 69.4X18.2X49.2X57.2X42.0X1 | |
| — | |
| — | |
| — | |
| — | |
| Not in DB | |
| — | |
| — | |
| — | |
| — |
Tax History
| Year | Property Taxes |
|---|---|
| 2009 | $14,339 |
| 2013 | $11,045 |
| 2024 | $12,792 |
Contact Agent
Nearby Similar Homes
Nearby Sold Comparables
Contact Agent
Listing Provided By
Compass

