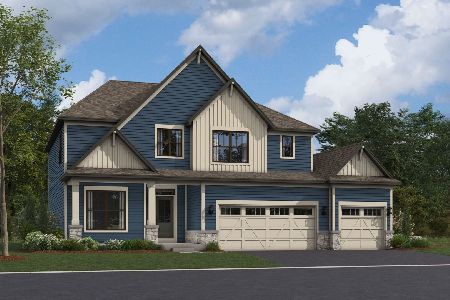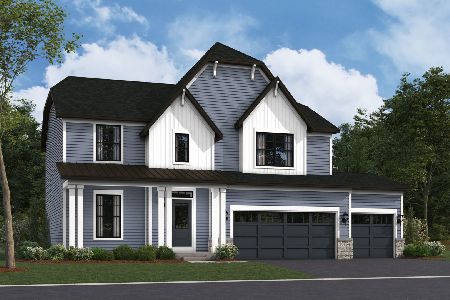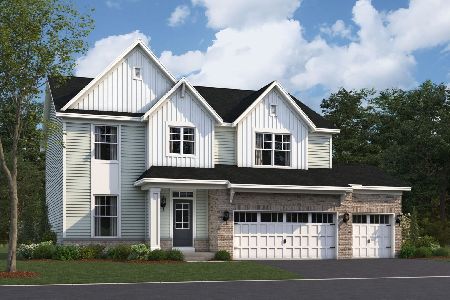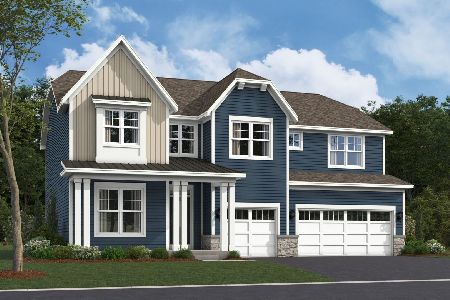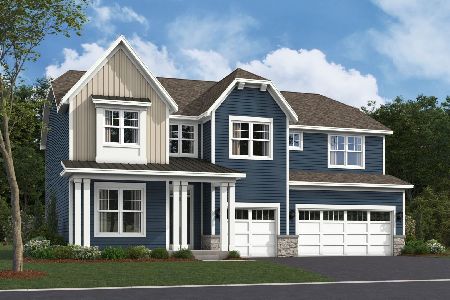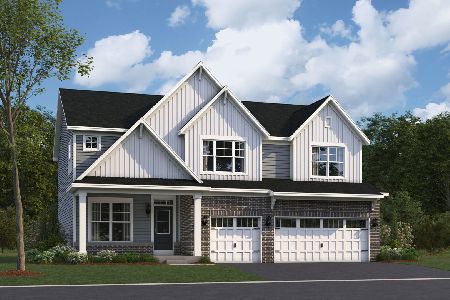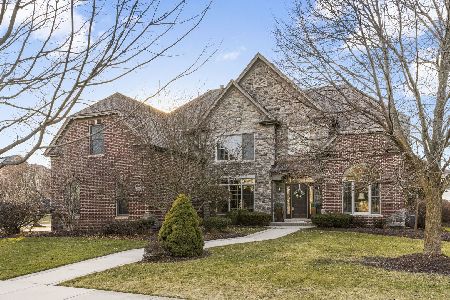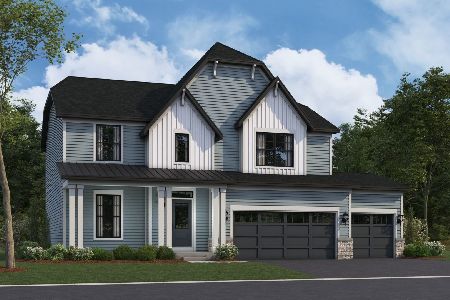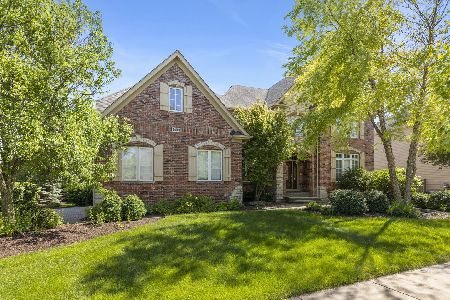26016 Whispering Woods Circle, Plainfield, Illinois 60585
$405,000
|
Sold
|
|
| Status: | Closed |
| Sqft: | 3,700 |
| Cost/Sqft: | $111 |
| Beds: | 5 |
| Baths: | 4 |
| Year Built: | 2003 |
| Property Taxes: | $14,339 |
| Days On Market: | 6094 |
| Lot Size: | 0,35 |
Description
Elegant Custom Home*Former Cavalcade Model by Strahanoski*This Tuscan Model Earned Four Awards Including Best Exterior Design*Gourmet Kitchen with Eat-in Area*Granite Counters, Island & Breakfast Bar*Two Story Family Room with Fireplace*1st Floor Bedroom/Den & Full Bath*Formal Dining Room & Living Room*Luxury Master Bedroom with Fireplace & Spa Bath*Finished Basement*Fenced Yard with Sprinklers, Paver Patio & Firepit
Property Specifics
| Single Family | |
| — | |
| Traditional | |
| 2003 | |
| Full | |
| — | |
| No | |
| 0.35 |
| Will | |
| Grande Park | |
| 900 / Annual | |
| Clubhouse,Pool | |
| Lake Michigan | |
| Public Sewer | |
| 07252967 | |
| 0701313020260000 |
Nearby Schools
| NAME: | DISTRICT: | DISTANCE: | |
|---|---|---|---|
|
Grade School
Walkers Grove Elementary School |
202 | — | |
|
Middle School
Ira Jones Middle School |
202 | Not in DB | |
|
High School
Plainfield North High School |
202 | Not in DB | |
Property History
| DATE: | EVENT: | PRICE: | SOURCE: |
|---|---|---|---|
| 16 Oct, 2009 | Sold | $405,000 | MRED MLS |
| 31 Aug, 2009 | Under contract | $410,000 | MRED MLS |
| — | Last price change | $437,000 | MRED MLS |
| 23 Jun, 2009 | Listed for sale | $440,000 | MRED MLS |
| 20 Sep, 2013 | Sold | $447,500 | MRED MLS |
| 26 Aug, 2013 | Under contract | $479,500 | MRED MLS |
| — | Last price change | $492,500 | MRED MLS |
| 5 Jul, 2013 | Listed for sale | $505,000 | MRED MLS |
| 22 Mar, 2024 | Sold | $680,000 | MRED MLS |
| 16 Feb, 2024 | Under contract | $665,000 | MRED MLS |
| 15 Feb, 2024 | Listed for sale | $665,000 | MRED MLS |
Room Specifics
Total Bedrooms: 5
Bedrooms Above Ground: 5
Bedrooms Below Ground: 0
Dimensions: —
Floor Type: Carpet
Dimensions: —
Floor Type: Carpet
Dimensions: —
Floor Type: Carpet
Dimensions: —
Floor Type: —
Full Bathrooms: 4
Bathroom Amenities: Whirlpool,Separate Shower,Double Sink
Bathroom in Basement: 0
Rooms: Bedroom 5,Den,Exercise Room,Foyer,Game Room,Great Room,Recreation Room,Utility Room-1st Floor
Basement Description: Finished
Other Specifics
| 3 | |
| Concrete Perimeter | |
| Concrete | |
| Patio | |
| Corner Lot,Fenced Yard,Landscaped | |
| 98X137X109X126 | |
| Unfinished | |
| Full | |
| Vaulted/Cathedral Ceilings, Skylight(s), First Floor Bedroom, In-Law Arrangement | |
| Range, Microwave, Dishwasher, Refrigerator, Bar Fridge, Disposal | |
| Not in DB | |
| Clubhouse, Pool, Sidewalks, Street Lights, Street Paved | |
| — | |
| — | |
| — |
Tax History
| Year | Property Taxes |
|---|---|
| 2009 | $14,339 |
| 2013 | $11,045 |
| 2024 | $12,792 |
Contact Agent
Nearby Similar Homes
Nearby Sold Comparables
Contact Agent
Listing Provided By
Coldwell Banker The Real Estate Group

