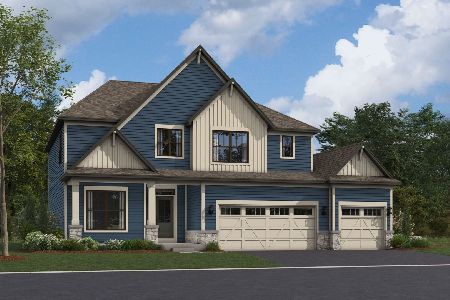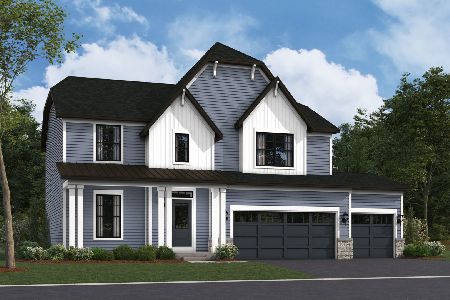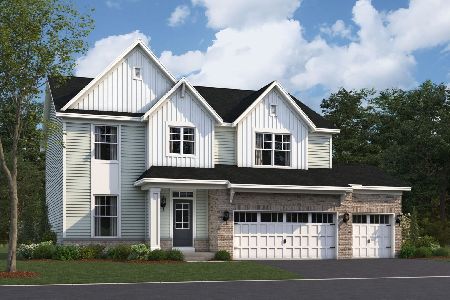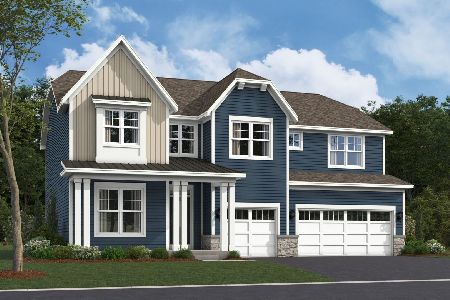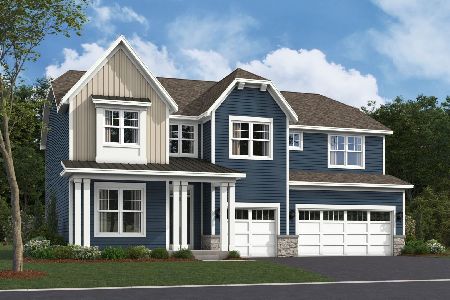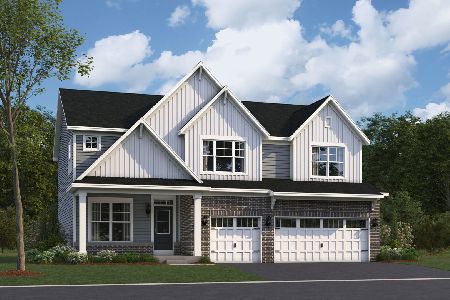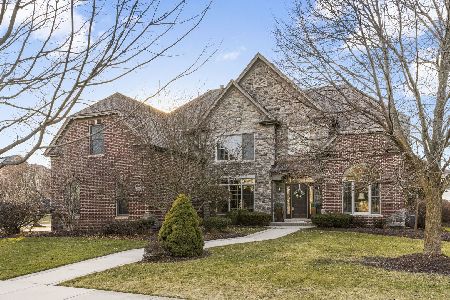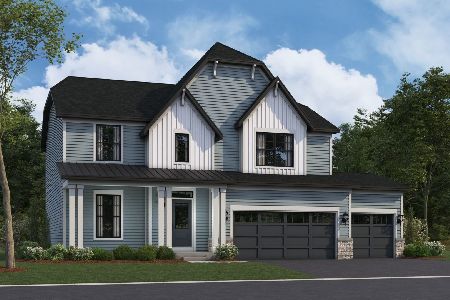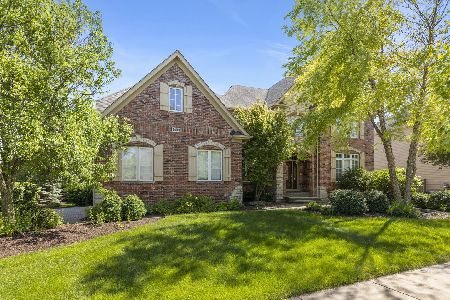26016 Whispering Woods Circle, Plainfield, Illinois 60585
$447,500
|
Sold
|
|
| Status: | Closed |
| Sqft: | 3,440 |
| Cost/Sqft: | $139 |
| Beds: | 5 |
| Baths: | 5 |
| Year Built: | 2006 |
| Property Taxes: | $11,045 |
| Days On Market: | 4621 |
| Lot Size: | 0,00 |
Description
BIG PRICE REDUCTION! Award winning former cavalcade model, beautifully done with extensive trim package, 5 true bedrooms plus 1 in basement, 2 master suites, 2 laundry rooms, state of the art kitchen w/upgraded cabinetry and built in appliances, finished 9ft bsmt, w/wetbar and a new bath. 3 car sideload, paver patio, firepit, fenced yard. All the bells and whistles a model home should have. Pool and tennis community.
Property Specifics
| Single Family | |
| — | |
| Georgian | |
| 2006 | |
| Full | |
| TUSCANY | |
| No | |
| — |
| Will | |
| Grande Park | |
| 930 / Annual | |
| Insurance,Clubhouse,Pool | |
| Lake Michigan | |
| Public Sewer | |
| 08387918 | |
| 70131302026000 |
Nearby Schools
| NAME: | DISTRICT: | DISTANCE: | |
|---|---|---|---|
|
Grade School
Walkers Grove Elementary School |
202 | — | |
|
Middle School
Heritage Grove Middle School |
202 | Not in DB | |
|
High School
Plainfield North High School |
202 | Not in DB | |
Property History
| DATE: | EVENT: | PRICE: | SOURCE: |
|---|---|---|---|
| 16 Oct, 2009 | Sold | $405,000 | MRED MLS |
| 31 Aug, 2009 | Under contract | $410,000 | MRED MLS |
| — | Last price change | $437,000 | MRED MLS |
| 23 Jun, 2009 | Listed for sale | $440,000 | MRED MLS |
| 20 Sep, 2013 | Sold | $447,500 | MRED MLS |
| 26 Aug, 2013 | Under contract | $479,500 | MRED MLS |
| — | Last price change | $492,500 | MRED MLS |
| 5 Jul, 2013 | Listed for sale | $505,000 | MRED MLS |
| 22 Mar, 2024 | Sold | $680,000 | MRED MLS |
| 16 Feb, 2024 | Under contract | $665,000 | MRED MLS |
| 15 Feb, 2024 | Listed for sale | $665,000 | MRED MLS |
Room Specifics
Total Bedrooms: 6
Bedrooms Above Ground: 5
Bedrooms Below Ground: 1
Dimensions: —
Floor Type: Carpet
Dimensions: —
Floor Type: Carpet
Dimensions: —
Floor Type: Carpet
Dimensions: —
Floor Type: —
Dimensions: —
Floor Type: —
Full Bathrooms: 5
Bathroom Amenities: Whirlpool,Separate Shower,Handicap Shower,Double Sink
Bathroom in Basement: 1
Rooms: Bonus Room,Bedroom 5,Bedroom 6,Den
Basement Description: Finished
Other Specifics
| 3 | |
| Concrete Perimeter | |
| Concrete | |
| Patio | |
| — | |
| 138X71 | |
| Unfinished | |
| Full | |
| Vaulted/Cathedral Ceilings, First Floor Bedroom, In-Law Arrangement | |
| Double Oven, Range, Microwave, Dishwasher, Disposal | |
| Not in DB | |
| Clubhouse, Pool, Sidewalks | |
| — | |
| — | |
| Gas Starter, Includes Accessories |
Tax History
| Year | Property Taxes |
|---|---|
| 2009 | $14,339 |
| 2013 | $11,045 |
| 2024 | $12,792 |
Contact Agent
Nearby Similar Homes
Nearby Sold Comparables
Contact Agent
Listing Provided By
john greene Realtor

