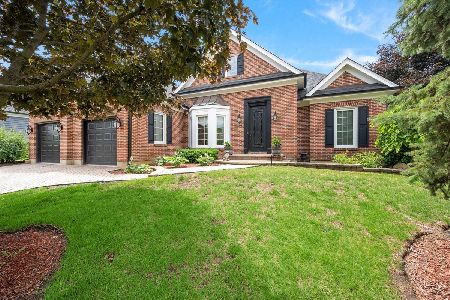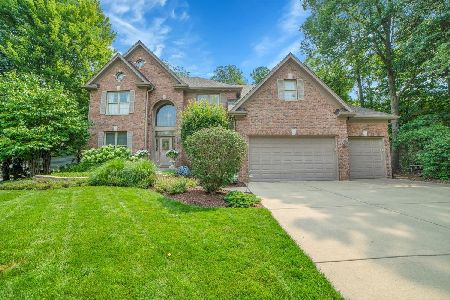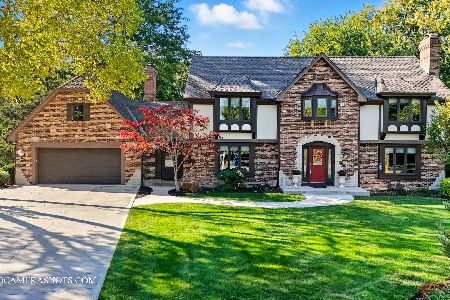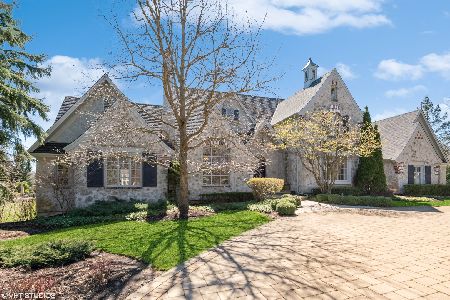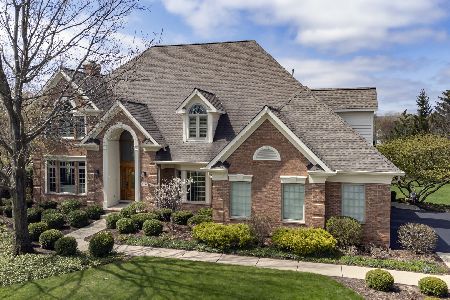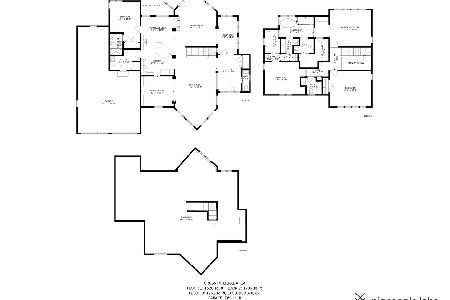2602 Royal Lytham Drive, St Charles, Illinois 60174
$680,000
|
Sold
|
|
| Status: | Closed |
| Sqft: | 4,249 |
| Cost/Sqft: | $166 |
| Beds: | 4 |
| Baths: | 4 |
| Year Built: | 1992 |
| Property Taxes: | $14,896 |
| Days On Market: | 1391 |
| Lot Size: | 0,48 |
Description
All brick BEAUTY on one of the BEST lots in Royal Fox! Backs to pond & golf holes 14, 15 & 16! Cul-de-sac location with no backyard neighbors! Windows galore showcasing stunning views! All done in 2021...brand new cement driveway, cement retaining wall, cement front door walkway, new Thermador cooktop & down draft range hood, Bosch dishwasher, built-in microwave, 2 new furnace humidifiers, water softener, whole house freshy painted soft neutral color & new carpet! All major replacements in this home include...roof, gutters, windows, furnaces, air conditioners, garage doors, garage epoxy floor, garage storage cabinets/system, kitchen granite w/full height backsplash, wet bar granite with custom sink, washer & dryer. A chef's kitchen with Sub Zero refrigerator & Thermador double oven. Butlers pantry leads to spacious dining room. First floor laundry with access door to backyard. Main floor office with French doors and large windows. Two story foyer with grand staircase. Spacious primary suite with sitting area & 2 walk-in closets. Custom closet systems in bedrooms. AMAZING custom blue stone deck with custom iron railings made by local artisan. Lower paver patio with curved seat wall & built-in grill makes backyard entertaining a breeze! Landscape lighting enhances the deck, patio and backyard area. A gardener's delight showcases color all year round with plenty of perennials, mature trees, herb garden space. This home has been lovingly & meticulously maintained by the original owners!
Property Specifics
| Single Family | |
| — | |
| Traditional | |
| 1992 | |
| Full | |
| CUSTOM | |
| Yes | |
| 0.48 |
| Kane | |
| Royal Fox | |
| 275 / Annual | |
| Insurance | |
| Public | |
| Public Sewer | |
| 11303333 | |
| 0924150018 |
Nearby Schools
| NAME: | DISTRICT: | DISTANCE: | |
|---|---|---|---|
|
Grade School
Norton Creek Elementary School |
303 | — | |
|
Middle School
Wredling Middle School |
303 | Not in DB | |
|
High School
St. Charles East High School |
303 | Not in DB | |
Property History
| DATE: | EVENT: | PRICE: | SOURCE: |
|---|---|---|---|
| 4 Mar, 2022 | Sold | $680,000 | MRED MLS |
| 19 Jan, 2022 | Under contract | $707,000 | MRED MLS |
| 13 Jan, 2022 | Listed for sale | $707,000 | MRED MLS |
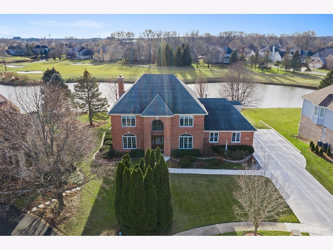
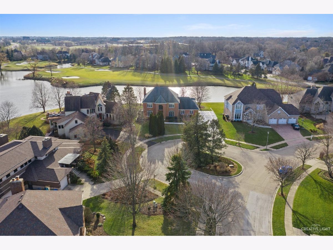
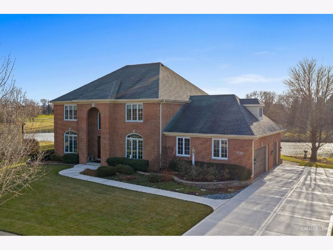
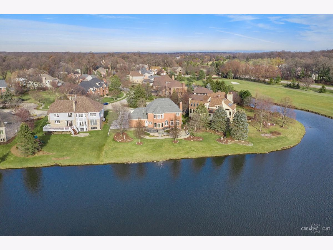
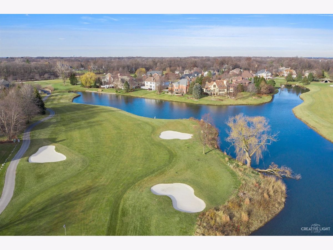
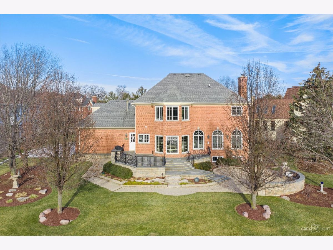
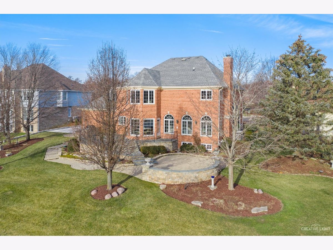
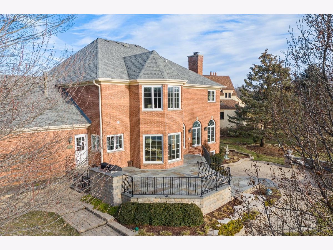
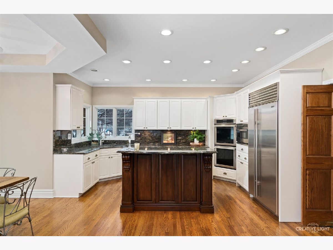
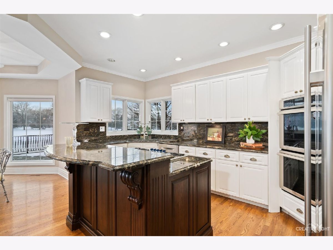
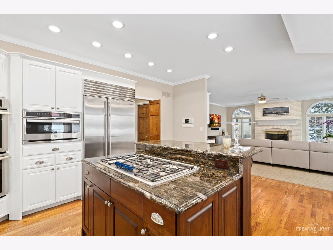
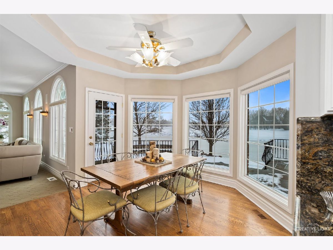
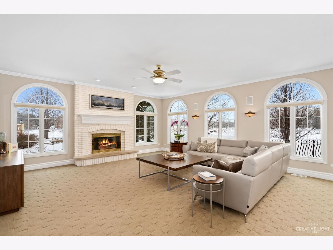
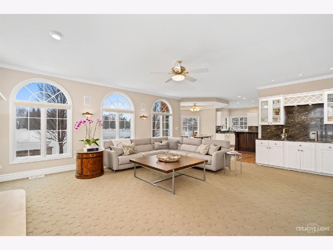
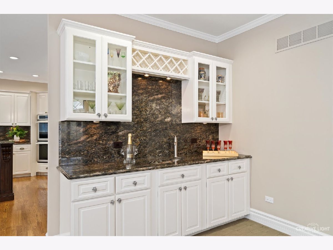
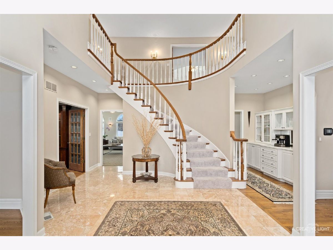
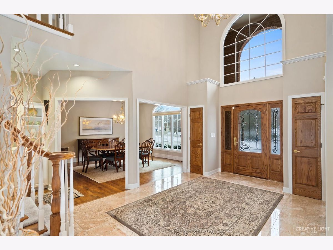
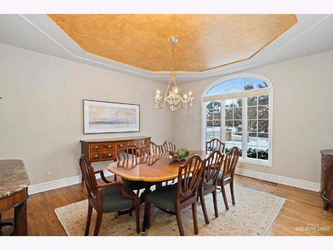
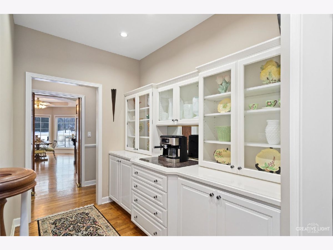
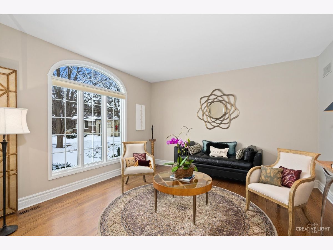
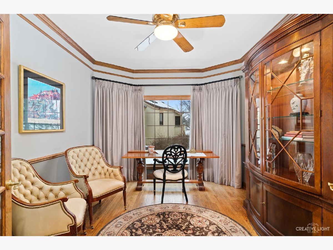
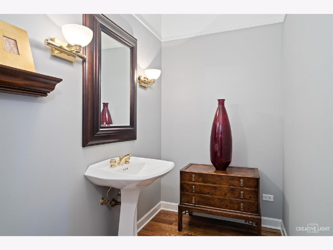
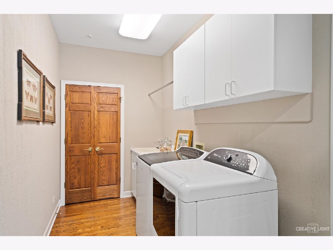
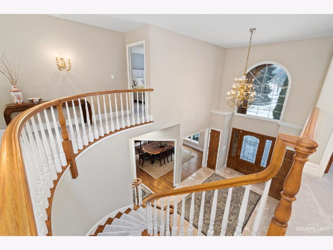
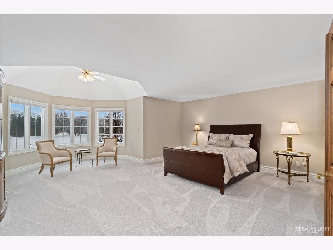
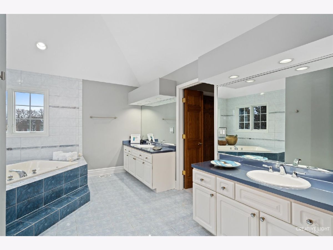
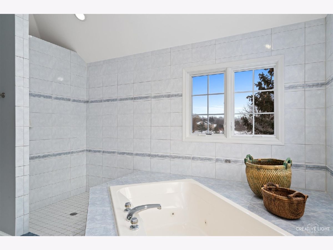
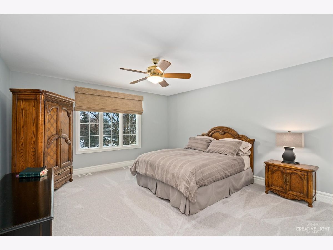
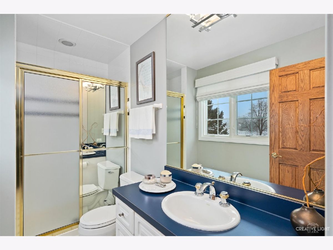
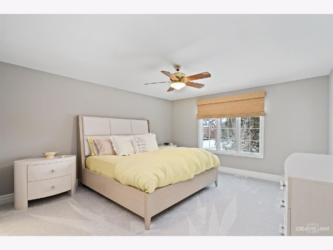
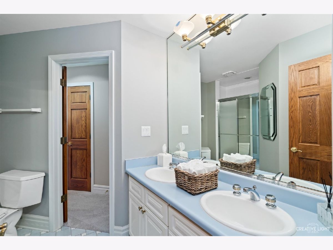
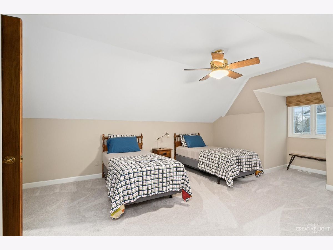
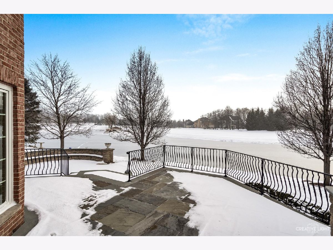
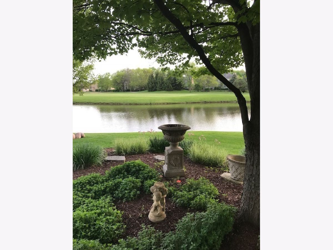
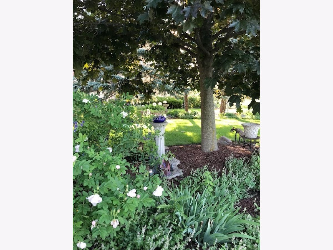
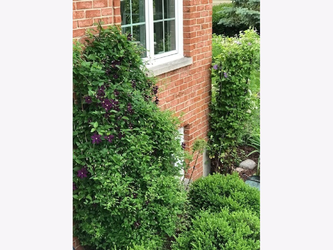
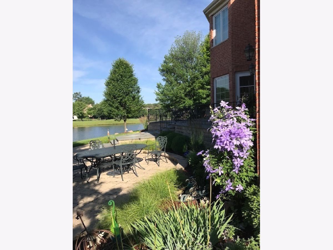
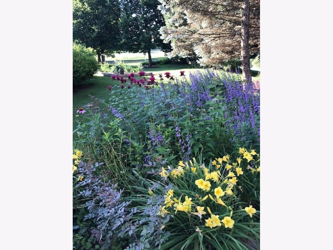
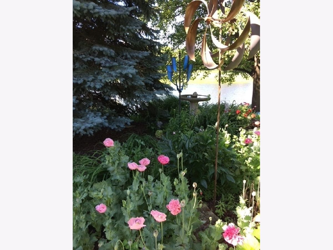
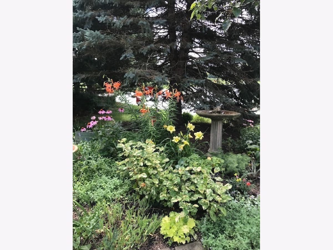
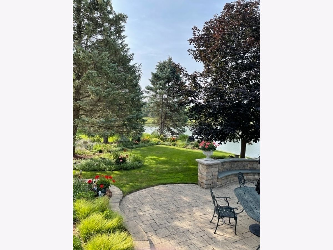
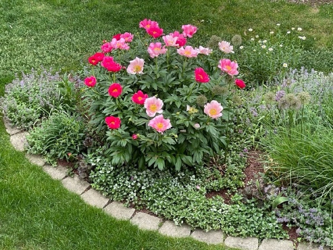
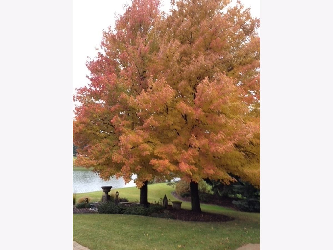
Room Specifics
Total Bedrooms: 4
Bedrooms Above Ground: 4
Bedrooms Below Ground: 0
Dimensions: —
Floor Type: Carpet
Dimensions: —
Floor Type: Carpet
Dimensions: —
Floor Type: Carpet
Full Bathrooms: 4
Bathroom Amenities: Whirlpool,Separate Shower,Double Sink
Bathroom in Basement: 0
Rooms: Eating Area,Office,Sitting Room,Foyer
Basement Description: Unfinished
Other Specifics
| 3 | |
| Concrete Perimeter | |
| Concrete | |
| Patio, Outdoor Grill | |
| Cul-De-Sac,Golf Course Lot,Pond(s),Water View,Outdoor Lighting | |
| 20777 | |
| — | |
| Full | |
| Bar-Wet, Hardwood Floors, First Floor Laundry, Walk-In Closet(s), Open Floorplan, Drapes/Blinds, Granite Counters, Separate Dining Room | |
| Double Oven, Microwave, Dishwasher, High End Refrigerator, Washer, Dryer, Disposal, Stainless Steel Appliance(s), Cooktop, Water Softener Owned, Down Draft, Gas Cooktop | |
| Not in DB | |
| Lake, Curbs, Sidewalks, Street Lights, Street Paved | |
| — | |
| — | |
| Attached Fireplace Doors/Screen, Gas Log, Gas Starter |
Tax History
| Year | Property Taxes |
|---|---|
| 2022 | $14,896 |
Contact Agent
Nearby Similar Homes
Nearby Sold Comparables
Contact Agent
Listing Provided By
RE/MAX All Pro - Sugar Grove


