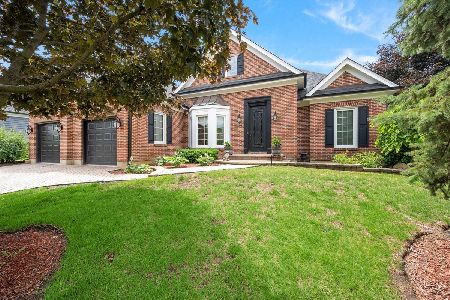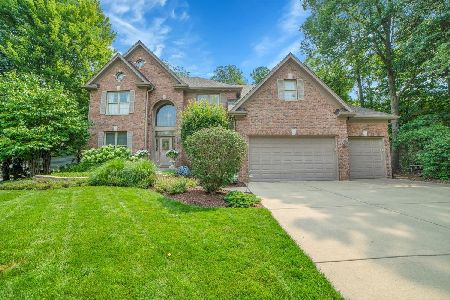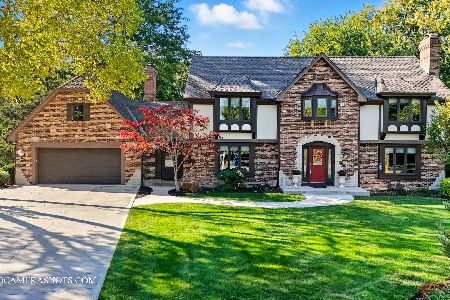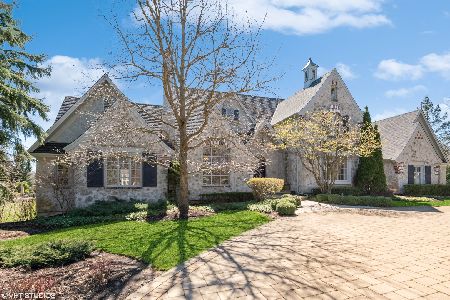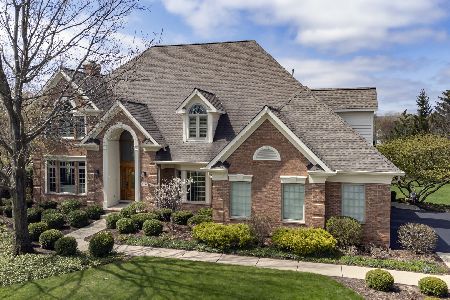2506 Royal Lytham Drive, St Charles, Illinois 60174
$515,000
|
Sold
|
|
| Status: | Closed |
| Sqft: | 4,563 |
| Cost/Sqft: | $113 |
| Beds: | 4 |
| Baths: | 5 |
| Year Built: | 1990 |
| Property Taxes: | $19,508 |
| Days On Market: | 3324 |
| Lot Size: | 0,42 |
Description
Wow! At $115 square foot, this home is the best value in the Royal Fox subdivision! Located in a golf course community, this home sits on a beautifully landscaped lot that looks over the pond to Fairway 15. As you enter you'll notice the beautiful crystal chandelier in the dramatic 2 story foyer. The family room features a stone fireplace, vaulted ceiling and a wall full of windows with a breathtaking view! The gourmet kitchen has granite counters, high end stainless appliances and an eat-in area with a fireplace and a gorgeous view as well. The master suite features a luxury bath and walk in closet. There are three more generously sized bedrooms upstairs, one with a full bath, and an additional large storage room off the hall. The amazing English style basement has a family room with a fireplace and wet bar, Game room, bedroom and full bath. Out back there's a large brand new deck with stairs that lead to a patio - perfect for relaxing or entertaining
Property Specifics
| Single Family | |
| — | |
| — | |
| 1990 | |
| Full,English | |
| — | |
| Yes | |
| 0.42 |
| Kane | |
| Royal Fox | |
| 250 / Annual | |
| Other | |
| Public | |
| Public Sewer | |
| 09356300 | |
| 0924150017 |
Nearby Schools
| NAME: | DISTRICT: | DISTANCE: | |
|---|---|---|---|
|
Grade School
Fox Ridge Elementary School |
303 | — | |
|
Middle School
Wredling Middle School |
303 | Not in DB | |
|
High School
St Charles East High School |
303 | Not in DB | |
Property History
| DATE: | EVENT: | PRICE: | SOURCE: |
|---|---|---|---|
| 2 Mar, 2017 | Sold | $515,000 | MRED MLS |
| 12 Nov, 2016 | Under contract | $515,000 | MRED MLS |
| — | Last price change | $525,000 | MRED MLS |
| 30 Sep, 2016 | Listed for sale | $529,500 | MRED MLS |
Room Specifics
Total Bedrooms: 5
Bedrooms Above Ground: 4
Bedrooms Below Ground: 1
Dimensions: —
Floor Type: Hardwood
Dimensions: —
Floor Type: Hardwood
Dimensions: —
Floor Type: Hardwood
Dimensions: —
Floor Type: —
Full Bathrooms: 5
Bathroom Amenities: Whirlpool,Double Sink
Bathroom in Basement: 1
Rooms: Bedroom 5,Den,Foyer,Game Room,Recreation Room,Utility Room-2nd Floor
Basement Description: Finished
Other Specifics
| 3 | |
| Concrete Perimeter | |
| — | |
| Deck, Brick Paver Patio, Storms/Screens | |
| Cul-De-Sac,Water View | |
| 75 X 33 X 183 X 96 X 180 | |
| — | |
| Full | |
| Vaulted/Cathedral Ceilings, Bar-Wet, Hardwood Floors, Wood Laminate Floors, First Floor Laundry | |
| Range, Microwave, Dishwasher, High End Refrigerator, Bar Fridge, Washer, Dryer, Stainless Steel Appliance(s), Wine Refrigerator | |
| Not in DB | |
| — | |
| — | |
| — | |
| Double Sided, Gas Log |
Tax History
| Year | Property Taxes |
|---|---|
| 2017 | $19,508 |
Contact Agent
Nearby Similar Homes
Nearby Sold Comparables
Contact Agent
Listing Provided By
Premier Living Properties

