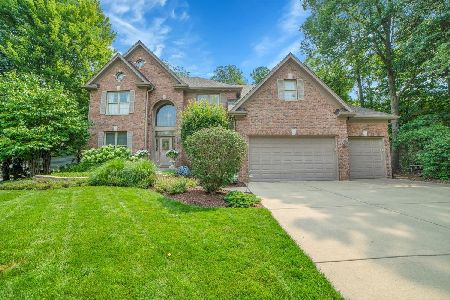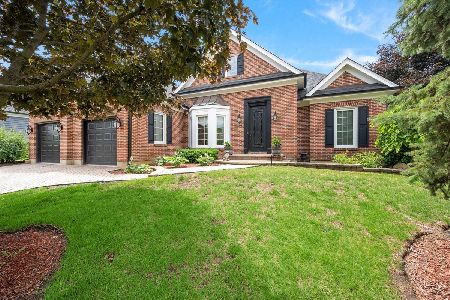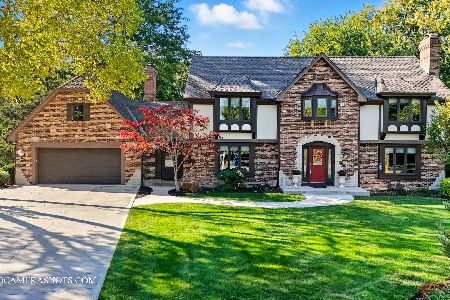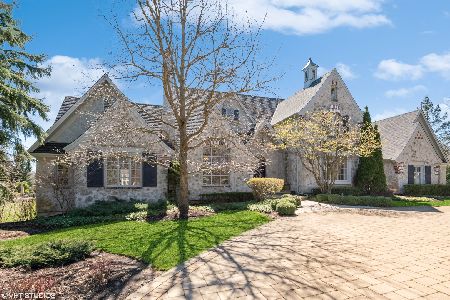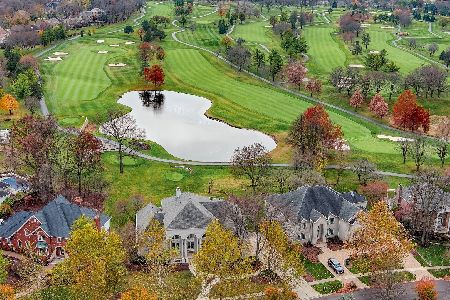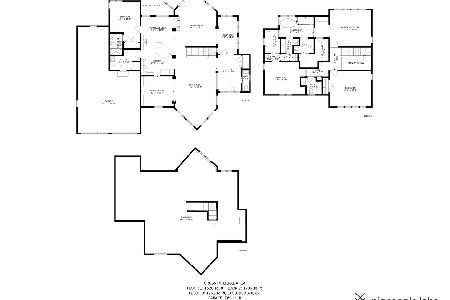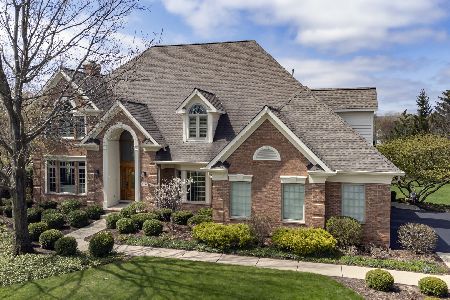2604 Royal Lytham Drive, St Charles, Illinois 60174
$582,500
|
Sold
|
|
| Status: | Closed |
| Sqft: | 4,044 |
| Cost/Sqft: | $147 |
| Beds: | 4 |
| Baths: | 5 |
| Year Built: | 1995 |
| Property Taxes: | $16,842 |
| Days On Market: | 2535 |
| Lot Size: | 0,55 |
Description
French County style home in the Royal Fox Country Club subdivision on the East side of St Charles. On the golf course with views of ponds and the 16th fairway.Skylights and abundant windows shower the home with natural light. The kitchen has fireplace and indoor grill, Thermador appliances,Fieldstone cherry cabinets and plenty of granite counter top space for food preparation as well as serving. Custom woodwork, doors and trim with built ins are throughout the house. Master bedroom suite with private deck and luxury bath including a slate shower, footed bathtub, All bedrooms have private bath access. Finished walkout basement has heated floors recreation room ,exercise room with bath, winter/summer cedar closet, art studio and wine cellar. The walk out level is only a few steps up to a private flower garden surrounded with fruited vines for privacy. You really have to view this home in person to appreciate the many custom features, 4 fireplaces,custom high ceilings, & 3 zone heat/AC.
Property Specifics
| Single Family | |
| — | |
| French Provincial | |
| 1995 | |
| Full,Walkout | |
| CUSTOM | |
| Yes | |
| 0.55 |
| Kane | |
| Royal Fox | |
| 325 / Annual | |
| None | |
| Public | |
| Public Sewer | |
| 10145190 | |
| 0924150019 |
Nearby Schools
| NAME: | DISTRICT: | DISTANCE: | |
|---|---|---|---|
|
Grade School
Fox Ridge Elementary School |
303 | — | |
|
Middle School
Wredling Middle School |
303 | Not in DB | |
|
High School
St Charles East High School |
303 | Not in DB | |
Property History
| DATE: | EVENT: | PRICE: | SOURCE: |
|---|---|---|---|
| 21 Jun, 2019 | Sold | $582,500 | MRED MLS |
| 16 Feb, 2019 | Under contract | $595,000 | MRED MLS |
| — | Last price change | $600,000 | MRED MLS |
| 28 Nov, 2018 | Listed for sale | $600,000 | MRED MLS |
Room Specifics
Total Bedrooms: 4
Bedrooms Above Ground: 4
Bedrooms Below Ground: 0
Dimensions: —
Floor Type: Carpet
Dimensions: —
Floor Type: Carpet
Dimensions: —
Floor Type: Carpet
Full Bathrooms: 5
Bathroom Amenities: Separate Shower,Double Sink,Full Body Spray Shower,Soaking Tub
Bathroom in Basement: 1
Rooms: Exercise Room,Office,Recreation Room
Basement Description: Finished,Exterior Access
Other Specifics
| 3 | |
| Concrete Perimeter | |
| Asphalt | |
| Deck, Storms/Screens | |
| Cul-De-Sac,Golf Course Lot,Landscaped,Pond(s),Water View | |
| 51 X 150 X 80 X 116 X 33 X | |
| Unfinished | |
| Full | |
| Vaulted/Cathedral Ceilings, Skylight(s), Hardwood Floors, Heated Floors, First Floor Bedroom, First Floor Laundry | |
| Range, Microwave, Dishwasher, Refrigerator, Washer, Dryer, Disposal, Indoor Grill | |
| Not in DB | |
| Sidewalks, Street Lights, Street Paved | |
| — | |
| — | |
| Double Sided, Gas Log, Gas Starter |
Tax History
| Year | Property Taxes |
|---|---|
| 2019 | $16,842 |
Contact Agent
Nearby Similar Homes
Nearby Sold Comparables
Contact Agent
Listing Provided By
Baird & Warner

