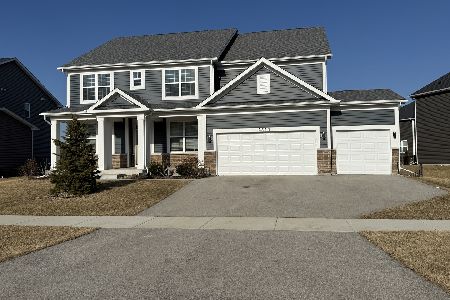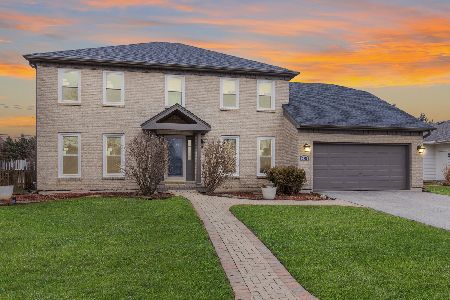2603 Crane Court, Naperville, Illinois 60564
$440,000
|
Sold
|
|
| Status: | Closed |
| Sqft: | 2,983 |
| Cost/Sqft: | $151 |
| Beds: | 4 |
| Baths: | 3 |
| Year Built: | 2000 |
| Property Taxes: | $11,633 |
| Days On Market: | 2905 |
| Lot Size: | 0,00 |
Description
Breath-taking brick Stately Georgian home on quiet cul-de-sac! 4 spacious Bedrooms, 3 full Baths. First floor den/fifth bedroom are perfect for a growing household in the Neuqua Valley attendance area. Features include Ceramic title in the kitchen area with Corian counter tops, planning desk, Island/breakfast bar, slider to deluxe brick paver patio and an oversized eating area. Large Living room with hardwood, beautiful Crown-molding and bay window. Vaulted Family room with Wet Bar, Red Oak Hardwood floor and Fireplace. Tiled Dining Room with beautiful crown-molding and chair rail. Huge master suite with sitting area and enormous walk-in closet and Jacuzzi tub, double vanity. Newer AC and Furnace (14), Roof (15). First floor laundry w/door to exterior. 3 car garages, nice landscaped, sprinkler system. This is the home you have been dreaming of.
Property Specifics
| Single Family | |
| — | |
| Georgian | |
| 2000 | |
| Full | |
| — | |
| No | |
| — |
| Will | |
| Prairie Crossing | |
| 190 / Annual | |
| Insurance | |
| Lake Michigan | |
| Public Sewer | |
| 09887399 | |
| 0701151060140000 |
Nearby Schools
| NAME: | DISTRICT: | DISTANCE: | |
|---|---|---|---|
|
Grade School
Kendall Elementary School |
204 | — | |
|
Middle School
Crone Middle School |
204 | Not in DB | |
|
High School
Neuqua Valley High School |
204 | Not in DB | |
Property History
| DATE: | EVENT: | PRICE: | SOURCE: |
|---|---|---|---|
| 15 Sep, 2016 | Sold | $436,000 | MRED MLS |
| 23 Jul, 2016 | Under contract | $449,630 | MRED MLS |
| 29 Jun, 2016 | Listed for sale | $449,630 | MRED MLS |
| 17 Jul, 2018 | Sold | $440,000 | MRED MLS |
| 24 May, 2018 | Under contract | $449,900 | MRED MLS |
| — | Last price change | $459,900 | MRED MLS |
| 17 Mar, 2018 | Listed for sale | $459,900 | MRED MLS |
Room Specifics
Total Bedrooms: 4
Bedrooms Above Ground: 4
Bedrooms Below Ground: 0
Dimensions: —
Floor Type: Carpet
Dimensions: —
Floor Type: Carpet
Dimensions: —
Floor Type: Carpet
Full Bathrooms: 3
Bathroom Amenities: Whirlpool
Bathroom in Basement: 0
Rooms: Sitting Room
Basement Description: Unfinished
Other Specifics
| 3 | |
| Concrete Perimeter | |
| Asphalt | |
| Patio, Brick Paver Patio, Storms/Screens | |
| Cul-De-Sac | |
| 234X211X124X26X24 | |
| — | |
| Full | |
| Vaulted/Cathedral Ceilings, Bar-Wet, Hardwood Floors, First Floor Laundry, First Floor Full Bath | |
| Range, Microwave, Dishwasher, Refrigerator, Washer, Dryer, Disposal, Wine Refrigerator | |
| Not in DB | |
| Sidewalks, Street Lights, Street Paved | |
| — | |
| — | |
| Gas Starter |
Tax History
| Year | Property Taxes |
|---|---|
| 2016 | $11,673 |
| 2018 | $11,633 |
Contact Agent
Nearby Similar Homes
Nearby Sold Comparables
Contact Agent
Listing Provided By
Coldwell Banker Residential









