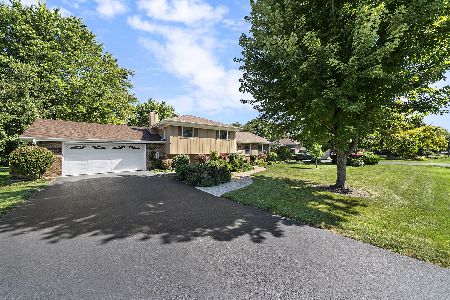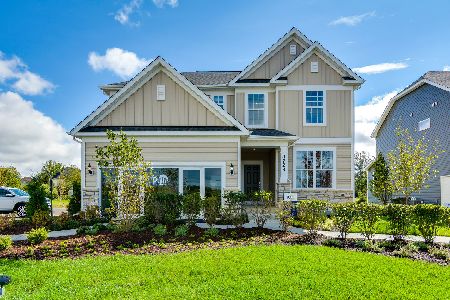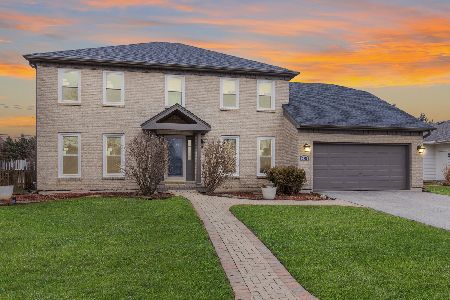3912 Mallard Lane, Naperville, Illinois 60564
$497,500
|
Sold
|
|
| Status: | Closed |
| Sqft: | 3,162 |
| Cost/Sqft: | $158 |
| Beds: | 4 |
| Baths: | 4 |
| Year Built: | 1995 |
| Property Taxes: | $11,270 |
| Days On Market: | 1945 |
| Lot Size: | 0,26 |
Description
Unbelievably affordable price for the incredible amount of space provided in this unique Crestview Knolls home. How so? The owners added an incredible & wisely planned 80O SQUARE FOOT CUSTOM living space. The addition includes an artistically designed HUGE Bonus Room with a cathedral ceiling ornamented with exposed natural cedar wood beams, accent lighting, BIG walk-in-closet and transom windows offering a flood of natural light. This strategically planned addition is the perfect space to serve today's new Covid lifestyle needs: a generously sized private office, a designated space for e-learning or quickly & easily open the room's multiple folding wall of doors to seamlessly flow into the Eating Area/Sunroom. Even with the wall of doors closed there's still a LOT of entertaining space in the Eating Area/Sunroom - perfect for larger gatherings. The rest of the home? Let's just say you can unpack your bags and start enjoying this move-in-ready home immediately. The updated gourmet kitchen is sure to impress with light gray cabinetry, an expansive stool-seating island accented with trendy pendant lights, all granite countertops, TWO butler pantries, stainless steel appliances and easy to clean tile backsplash. The kitchen is open to the inviting family room detailed with a brick gas fireplace with ceramic logs, built-in speakers and a volume ceiling. Upstairs is a breath of fresh air - an extra wide hallway waiting for your personal furniture touches, multiple skylights to keep the home bright & cheery and the bedrooms have unique architectural details. The addition carries into the finished basement where there is a seemingly endless professional-style home gym, a recreational space with a dry bar, media room, a 1/2 Bath and FIVE REAL storage opportunities. In total, above and below grade there is a total of 4,341 square feet to enjoy! Outside? Exquisite curb appeal will make any owner proud to greet guests or arrive home - after work or a peaceful walk through this charming, friendly neighborhood. Relax on the rear patio while watching little ones and pets pay safely within the fenced yard. But wait, there's more! Some bonuses on top of the awesome space and style include a NEW roof, NEW Hardy Board siding, NEW skylights, NEWER wall paint, carriage style garage doors that give a wider interior garage space & dual climate control. This home attends the highly sought after, award winning SD 204 (Neuqua HS). Need to get away for a while? Enjoy the local park within walking distance or mega shopping & dining along Route 59 which includes the ShowPlace multiplex Movie Theatre, a vast variety of dining experiences and lifestyle amenity shops, professional services and even the Naperville Library - all just minutes away!
Property Specifics
| Single Family | |
| — | |
| Traditional | |
| 1995 | |
| Full | |
| — | |
| No | |
| 0.26 |
| Will | |
| Crestview Knolls | |
| 175 / Annual | |
| Other | |
| Public | |
| Public Sewer | |
| 10882828 | |
| 7011030400600000 |
Nearby Schools
| NAME: | DISTRICT: | DISTANCE: | |
|---|---|---|---|
|
Grade School
Peterson Elementary School |
204 | — | |
|
Middle School
Scullen Middle School |
204 | Not in DB | |
|
High School
Neuqua Valley High School |
204 | Not in DB | |
Property History
| DATE: | EVENT: | PRICE: | SOURCE: |
|---|---|---|---|
| 2 Nov, 2020 | Sold | $497,500 | MRED MLS |
| 28 Sep, 2020 | Under contract | $500,000 | MRED MLS |
| 25 Sep, 2020 | Listed for sale | $500,000 | MRED MLS |
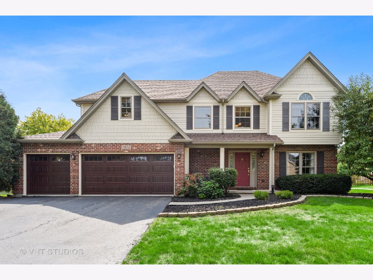
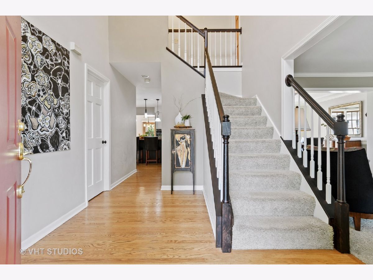
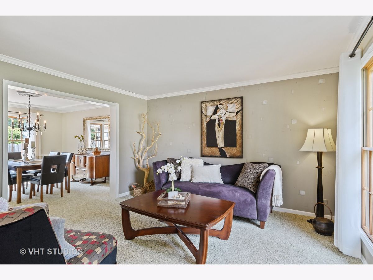
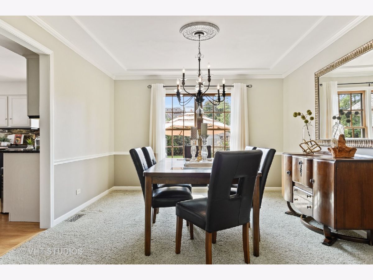
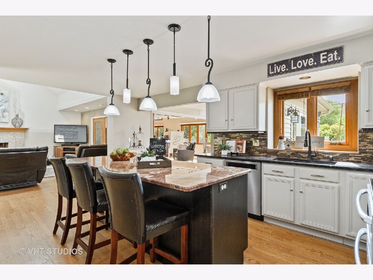
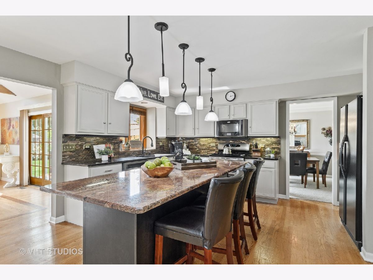
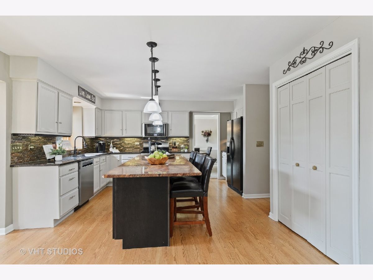
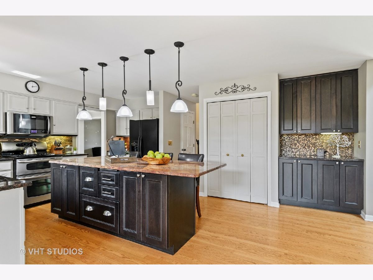
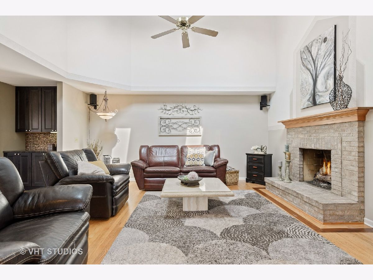
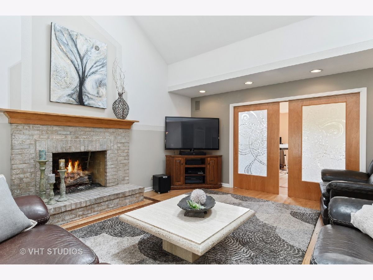
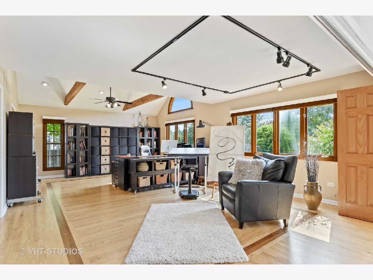
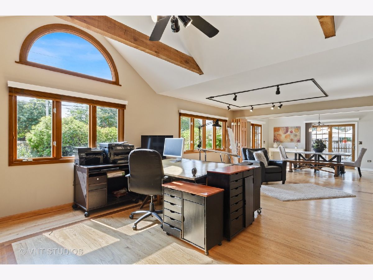
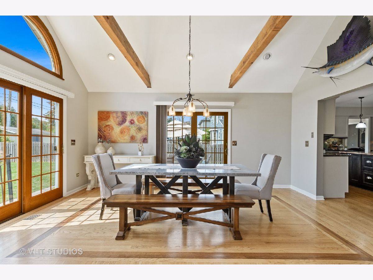
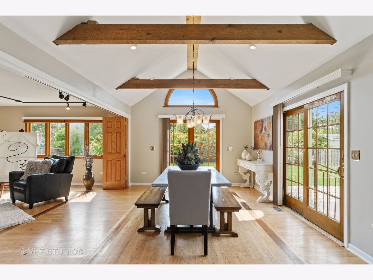
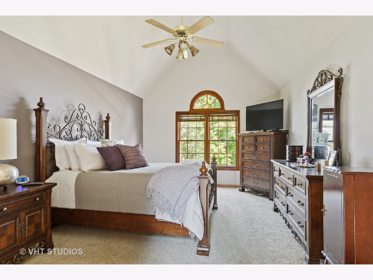
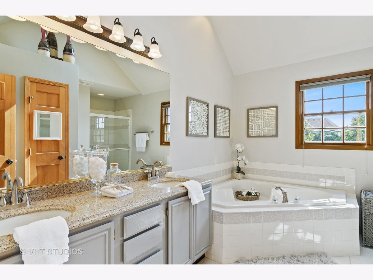
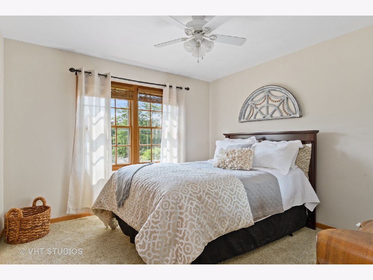
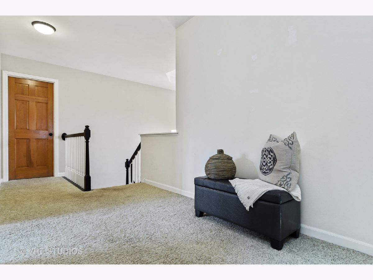
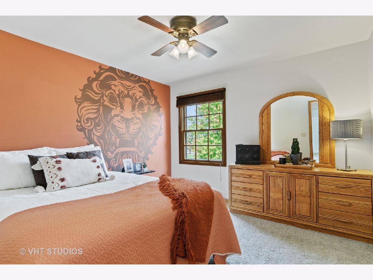
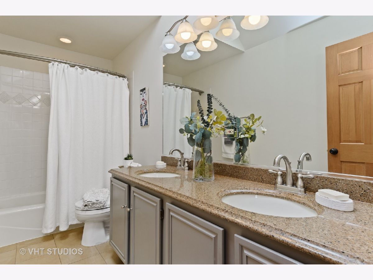
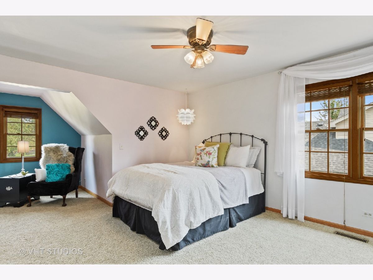
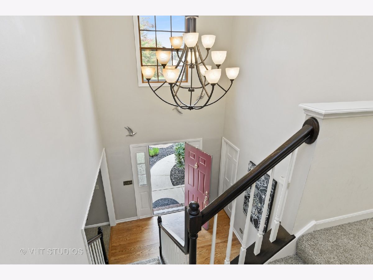
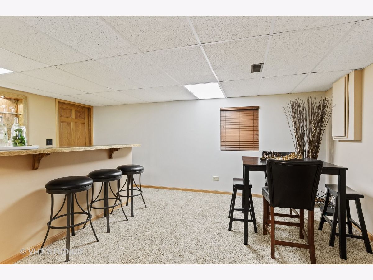
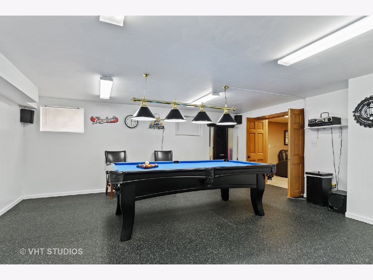
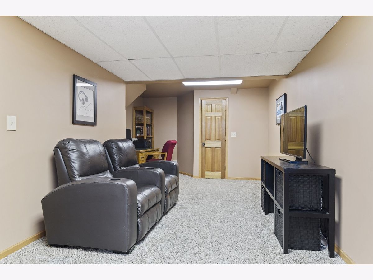
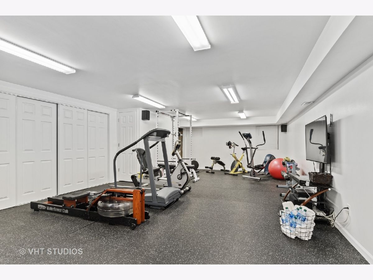
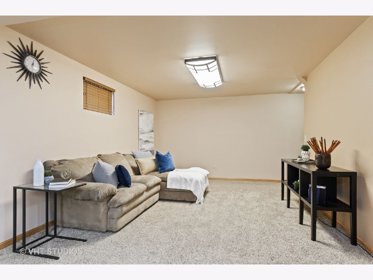
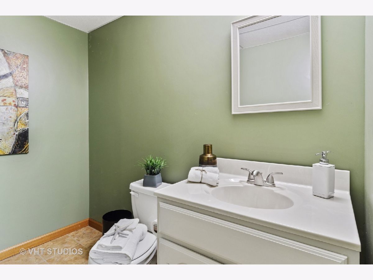
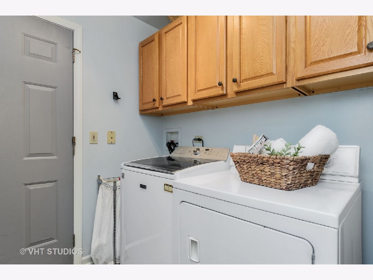
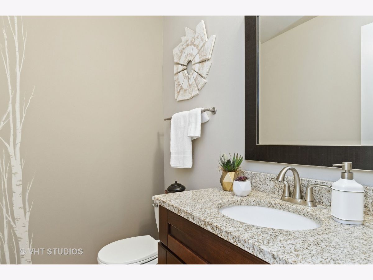
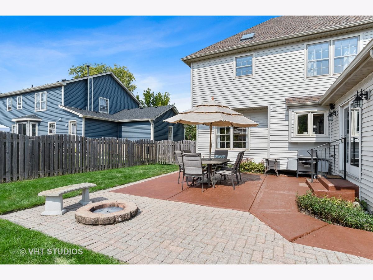
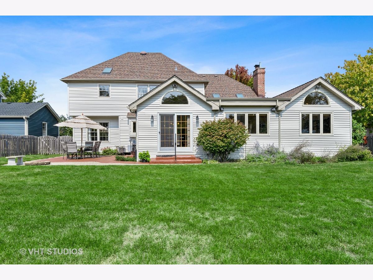
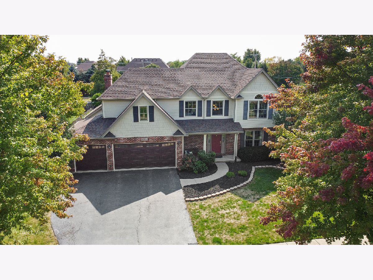
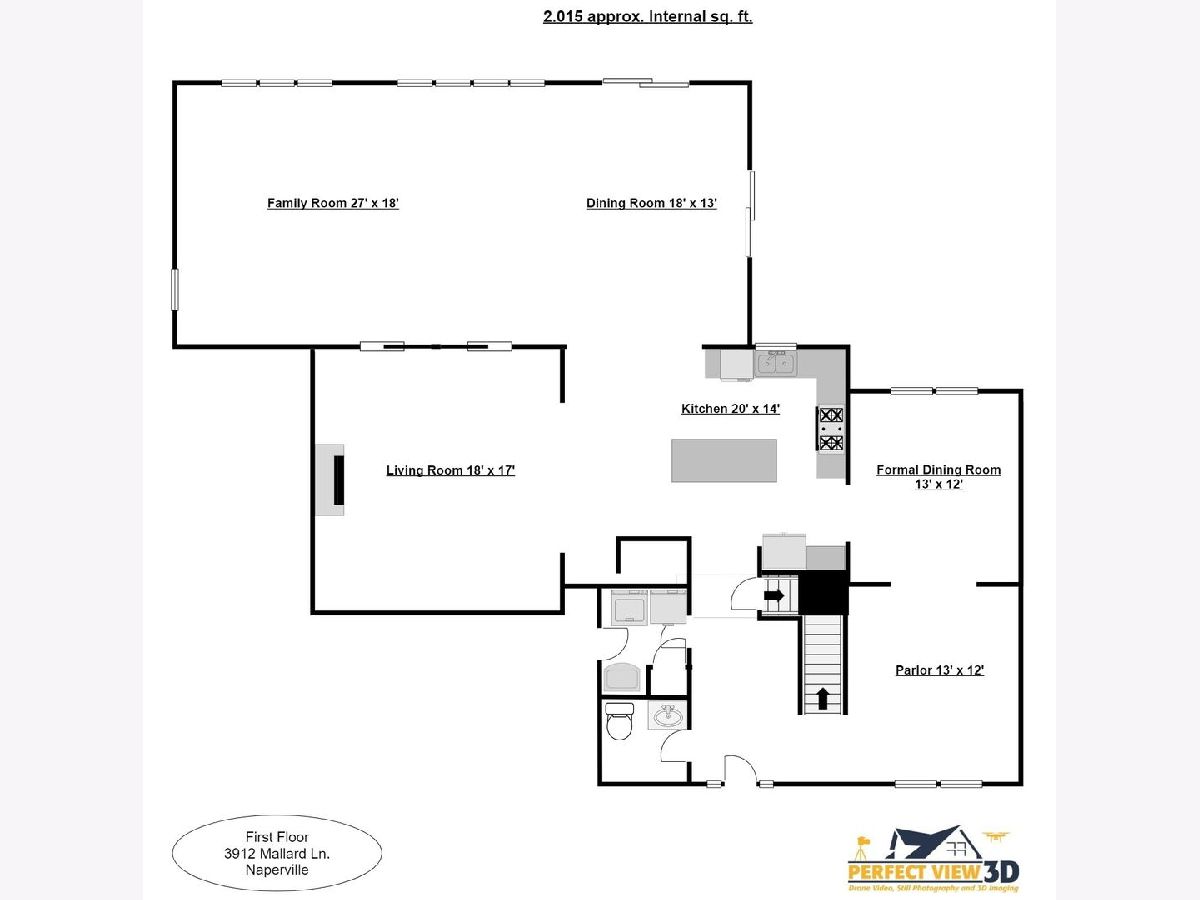
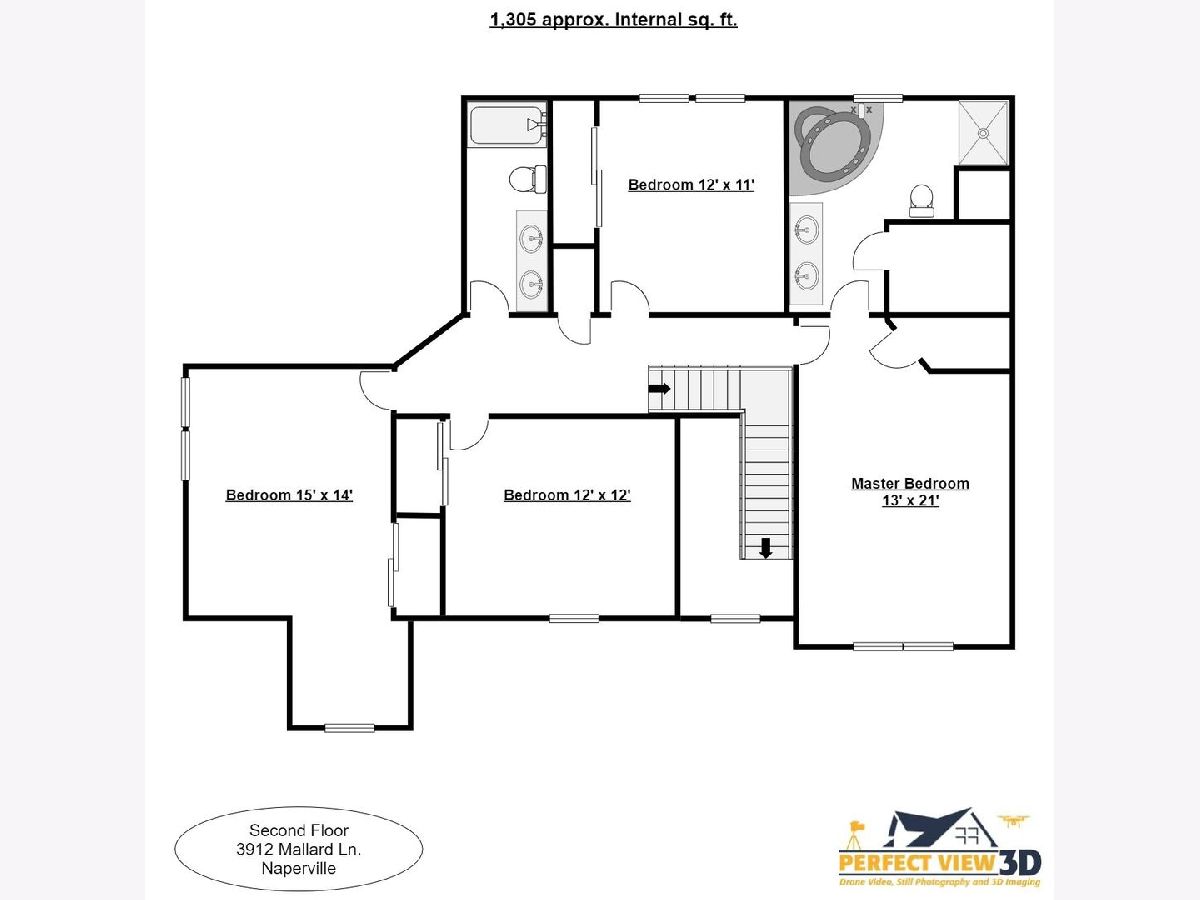
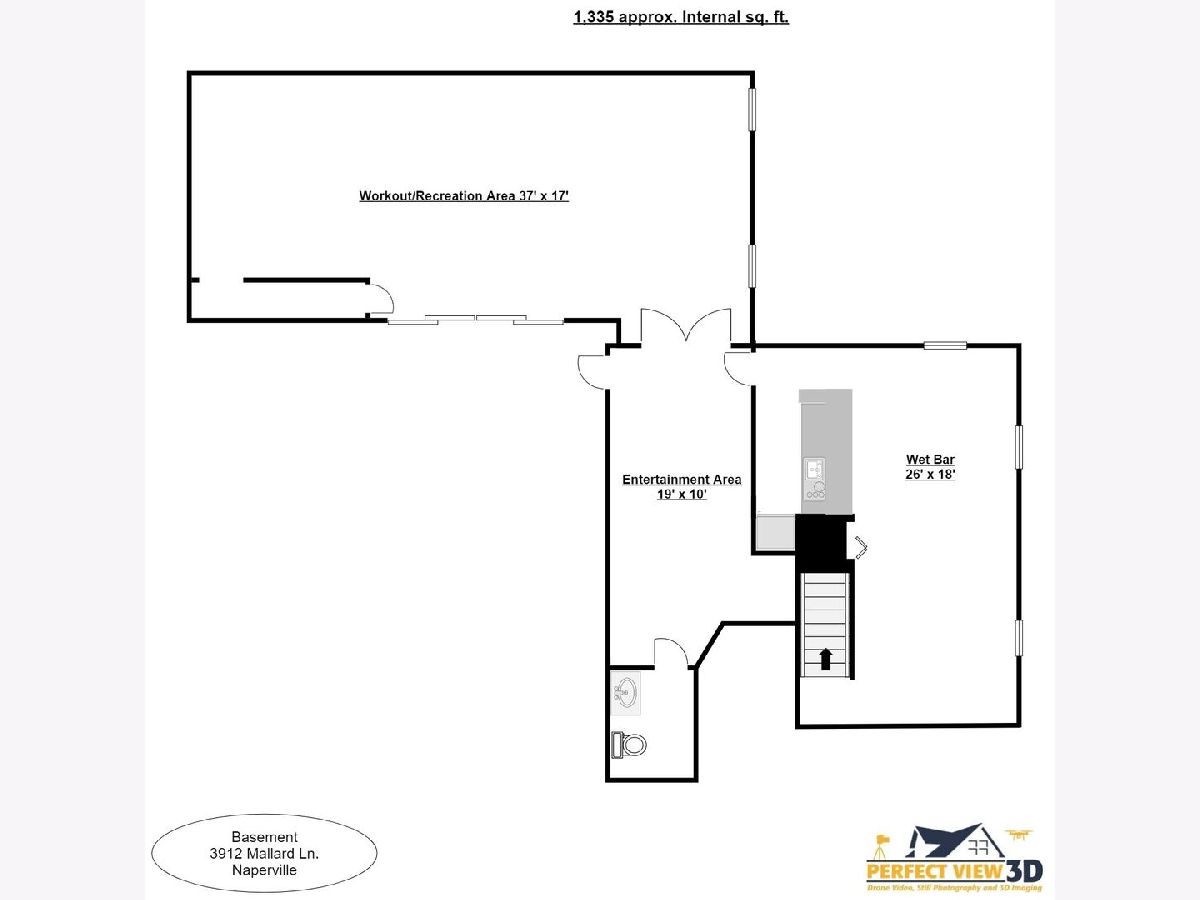
Room Specifics
Total Bedrooms: 4
Bedrooms Above Ground: 4
Bedrooms Below Ground: 0
Dimensions: —
Floor Type: Carpet
Dimensions: —
Floor Type: Carpet
Dimensions: —
Floor Type: Carpet
Full Bathrooms: 4
Bathroom Amenities: Separate Shower,Double Sink,Soaking Tub
Bathroom in Basement: 1
Rooms: Eating Area,Recreation Room,Exercise Room,Media Room
Basement Description: Finished,Concrete (Basement),Rec/Family Area,Storage Space
Other Specifics
| 3 | |
| Concrete Perimeter | |
| Asphalt | |
| Patio, Porch, Storms/Screens, Fire Pit | |
| Fenced Yard,Landscaped,Level,Sidewalks,Streetlights,Wood Fence | |
| 11277 | |
| Dormer | |
| Full | |
| Vaulted/Cathedral Ceilings, Skylight(s), Bar-Dry, Hardwood Floors, First Floor Laundry, Walk-In Closet(s), Beamed Ceilings, Open Floorplan, Some Carpeting, Hallways - 42 Inch, Drapes/Blinds, Granite Counters, Separate Dining Room, Some Wall-To-Wall Cp | |
| Double Oven, Microwave, Dishwasher, Refrigerator, Washer, Dryer, Disposal, Cooktop, Range Hood, Gas Cooktop, Gas Oven, Range Hood | |
| Not in DB | |
| Park, Curbs, Sidewalks, Street Lights | |
| — | |
| — | |
| Gas Log, Gas Starter, Masonry |
Tax History
| Year | Property Taxes |
|---|---|
| 2020 | $11,270 |
Contact Agent
Nearby Similar Homes
Nearby Sold Comparables
Contact Agent
Listing Provided By
Baird & Warner

