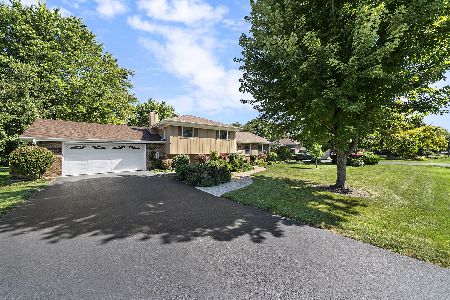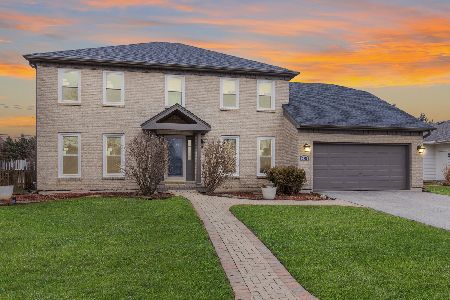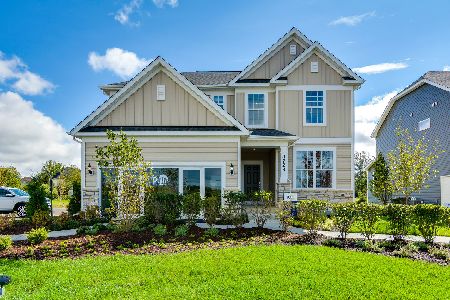3916 Mallard Lane, Naperville, Illinois 60564
$381,375
|
Sold
|
|
| Status: | Closed |
| Sqft: | 2,383 |
| Cost/Sqft: | $166 |
| Beds: | 4 |
| Baths: | 3 |
| Year Built: | 1998 |
| Property Taxes: | $8,892 |
| Days On Market: | 3004 |
| Lot Size: | 0,25 |
Description
Home Sweet Home!! Semi-Custom 4 Bedrooms, 2 1/2 Bathrooms! Master Suite W/ Walk-In Closet, Bedrooms All Have Walk-In Closets. Gourmet Kitchen W/SS Appliances, Granite Counter, Backsplash & Center Island, Eat-In Area. Gleaming Hardwood Floors In Foyer, Kitchen, Family Room And Walk-In Pantry, Planning Desk W/Light. Separate Living Room And Dining Room. Spacious 1st Floor Laundry Room, W/Sink And Folding Table W/Backyard Access. 6 Panel Doors, Ceiling Fans, Laundry Shoot, Recessed Can Lights, Vanities 34 1/2 " High. News: SS Appliances, Hot Water & Sump Pump. Fully Fenced Yard W/Beautiful Brick Patio, Seating Wall, Fire Pit And Grill, Above Ground Pool For All Your Entertaining In The Summer & Storage Shed. District 204 Schools W/Neuqua Valley H.S.! A Must See Home!
Property Specifics
| Single Family | |
| — | |
| Georgian | |
| 1998 | |
| Partial | |
| THE WILLIAMSBURG | |
| No | |
| 0.25 |
| Will | |
| Crestview Knolls | |
| 150 / Annual | |
| Insurance | |
| Lake Michigan | |
| Public Sewer | |
| 09791129 | |
| 0701103040050000 |
Nearby Schools
| NAME: | DISTRICT: | DISTANCE: | |
|---|---|---|---|
|
Grade School
Peterson Elementary School |
204 | — | |
|
Middle School
Scullen Middle School |
204 | Not in DB | |
|
High School
Neuqua Valley High School |
204 | Not in DB | |
Property History
| DATE: | EVENT: | PRICE: | SOURCE: |
|---|---|---|---|
| 30 Apr, 2018 | Sold | $381,375 | MRED MLS |
| 15 Feb, 2018 | Under contract | $395,000 | MRED MLS |
| 1 Nov, 2017 | Listed for sale | $395,000 | MRED MLS |
Room Specifics
Total Bedrooms: 4
Bedrooms Above Ground: 4
Bedrooms Below Ground: 0
Dimensions: —
Floor Type: Carpet
Dimensions: —
Floor Type: Carpet
Dimensions: —
Floor Type: Carpet
Full Bathrooms: 3
Bathroom Amenities: Double Sink,Garden Tub
Bathroom in Basement: 0
Rooms: Eating Area
Basement Description: Unfinished
Other Specifics
| 2 | |
| Concrete Perimeter | |
| Asphalt | |
| Brick Paver Patio, Above Ground Pool, Storms/Screens, Outdoor Fireplace | |
| Fenced Yard,Landscaped | |
| 140 X 78 X 140 X 78 | |
| Unfinished | |
| Full | |
| Hardwood Floors, First Floor Laundry | |
| Range, Microwave, Dishwasher, Refrigerator, Washer, Dryer, Disposal, Stainless Steel Appliance(s) | |
| Not in DB | |
| Sidewalks, Street Lights, Street Paved | |
| — | |
| — | |
| — |
Tax History
| Year | Property Taxes |
|---|---|
| 2018 | $8,892 |
Contact Agent
Nearby Similar Homes
Nearby Sold Comparables
Contact Agent
Listing Provided By
Century 21 Affiliated









