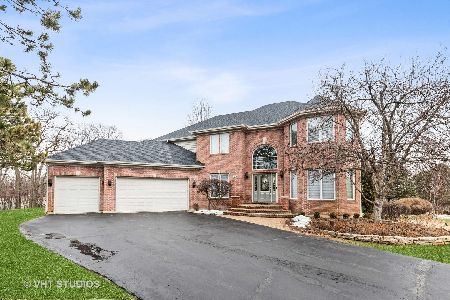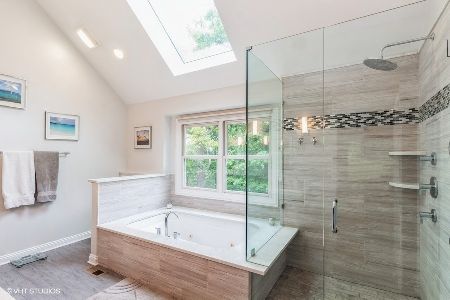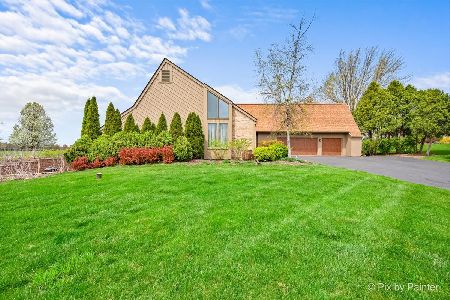2603 Poplar View, Elgin, Illinois 60120
$350,000
|
Sold
|
|
| Status: | Closed |
| Sqft: | 2,169 |
| Cost/Sqft: | $166 |
| Beds: | 3 |
| Baths: | 3 |
| Year Built: | 1989 |
| Property Taxes: | $7,445 |
| Days On Market: | 2002 |
| Lot Size: | 0,92 |
Description
WELCOME TO AMAZING VIEWS OF POPLAR CREEK FOREST PRESERVE * THIS CUSTOM BUILT CHAPEL CREEK BRICK RANCH HOME OFFERS 3 BEDROOMS * 2.1 BATHS * OFFICE * CRAFT ROOM * CHEF KITCHEN * ISLAND * BREAKFAST BAR * DOUBLE OVENS * DOUBLE PANTRIES * EAT IN KITCHEN WITH FIREPLACE * HARDWOOD FLOORS * VAULTED CEILINGS * SEE-THROUGH GAS FIRE PLACE * SKYLIGHTS * PROFESSIONALLY PAINTED * BUILD INS THROUGH OUT * JETTED TUB * TREK DECKS * WALK IN CLOSET * WET BAR * CIRCULAR DRIVE WAY * 3.5 CAR GARAGE * 2 LARGE STORAGE ROOMS * ALMOST AN ACRE * LISTED BELOW APPRAISED VALUE * LOCATED MINUTES FROM SHOPPING, RESTAURANTS & STORES.
Property Specifics
| Single Family | |
| — | |
| Ranch | |
| 1989 | |
| Full,Walkout | |
| CUSTOM RANCH | |
| No | |
| 0.92 |
| Cook | |
| Chapel Creek | |
| — / Not Applicable | |
| None | |
| Community Well | |
| Septic-Private | |
| 10803376 | |
| 06174040200000 |
Nearby Schools
| NAME: | DISTRICT: | DISTANCE: | |
|---|---|---|---|
|
Grade School
Hilltop Elementary School |
46 | — | |
|
Middle School
Ellis Middle School |
46 | Not in DB | |
|
High School
Elgin High School |
46 | Not in DB | |
Property History
| DATE: | EVENT: | PRICE: | SOURCE: |
|---|---|---|---|
| 14 Sep, 2020 | Sold | $350,000 | MRED MLS |
| 5 Aug, 2020 | Under contract | $360,000 | MRED MLS |
| 1 Aug, 2020 | Listed for sale | $360,000 | MRED MLS |
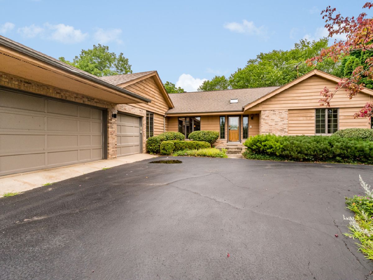
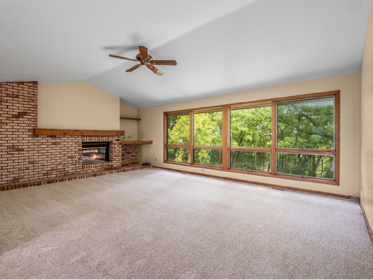
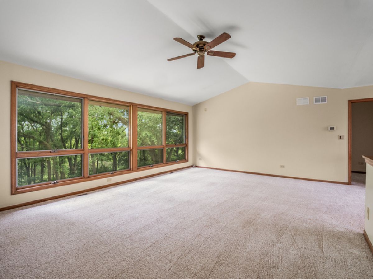
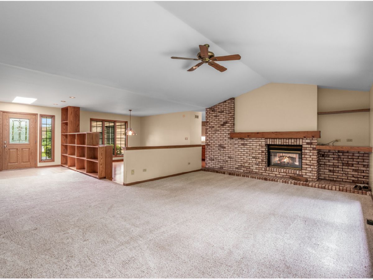
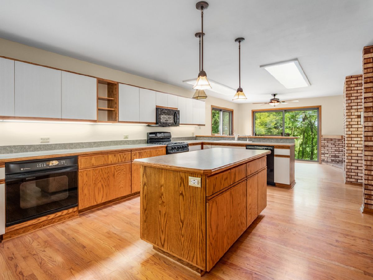
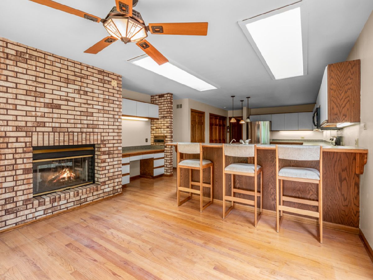
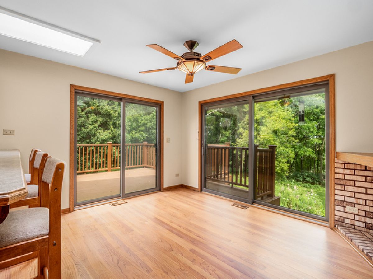
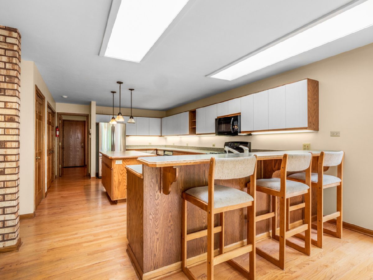
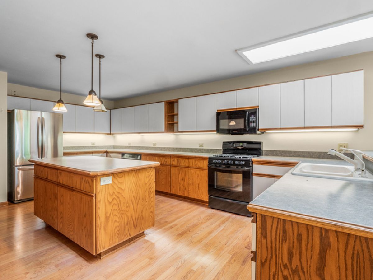
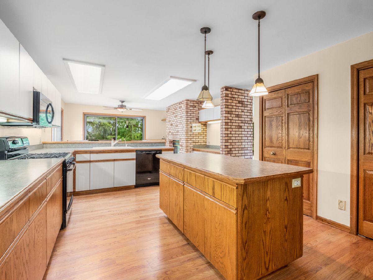
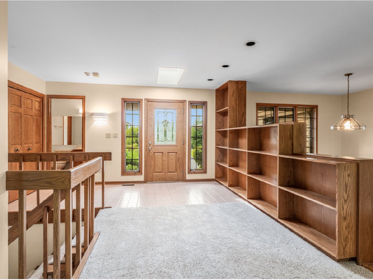
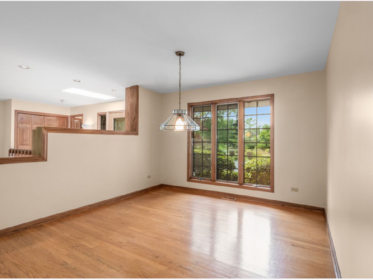
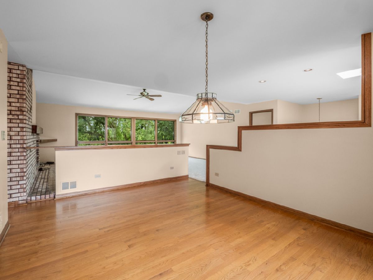
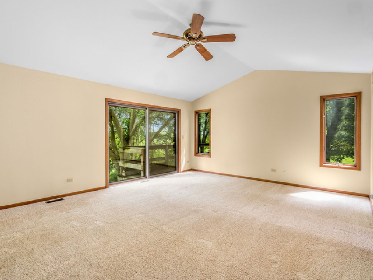
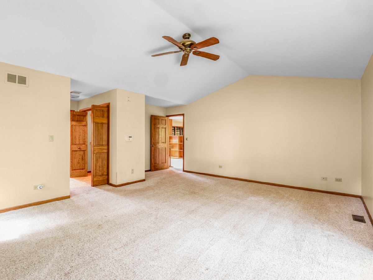
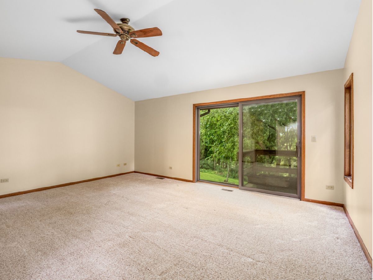
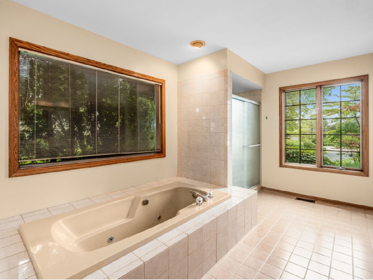
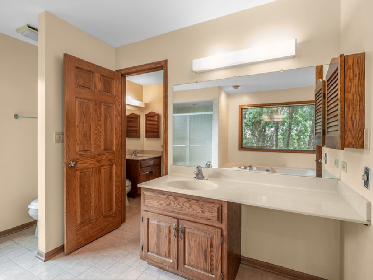
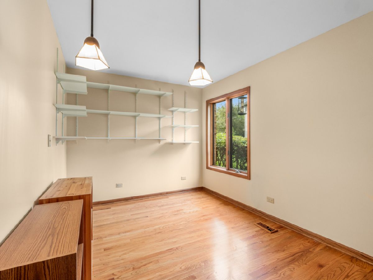
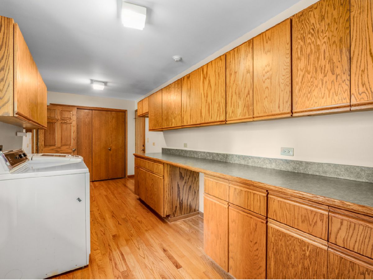
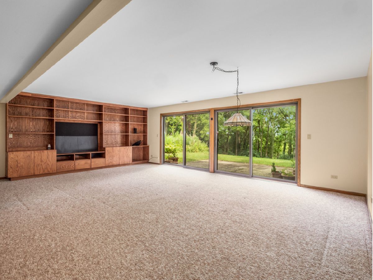
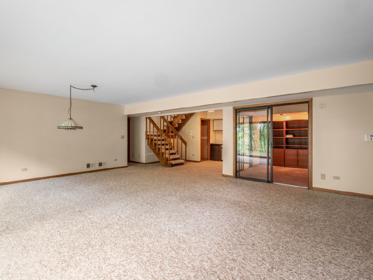
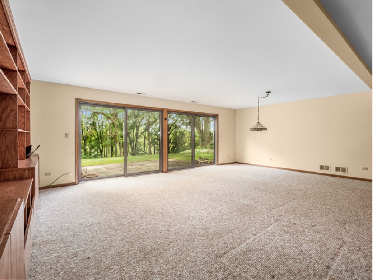
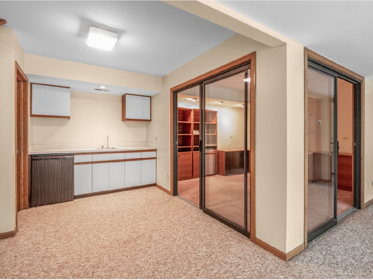
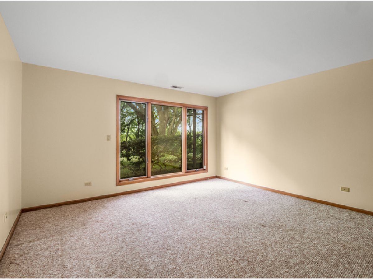
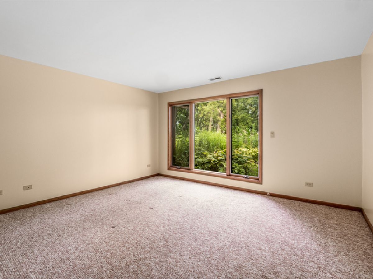
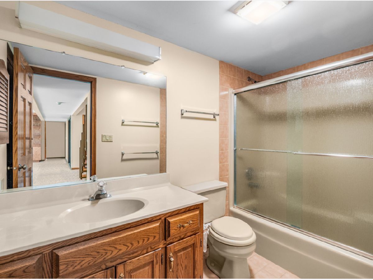
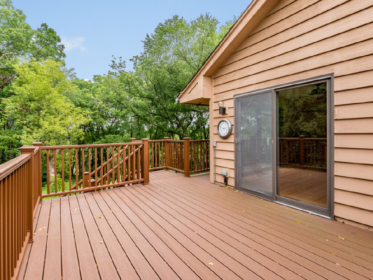
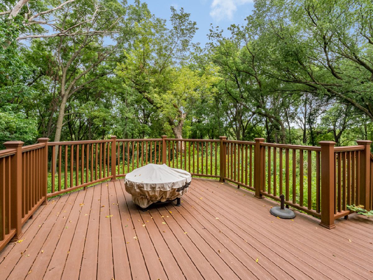
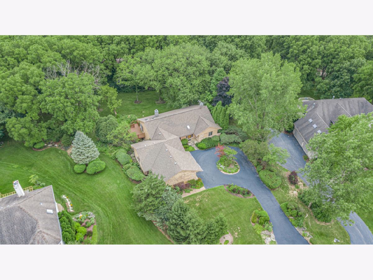
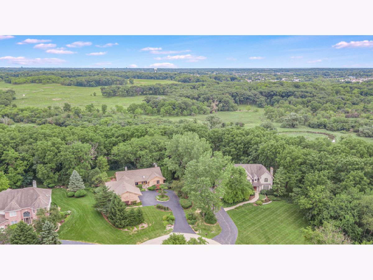
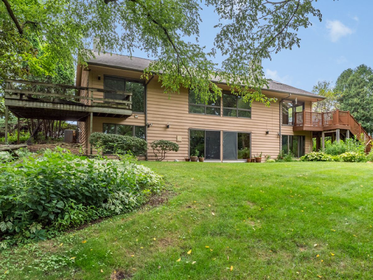
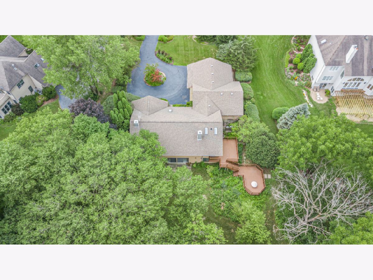
Room Specifics
Total Bedrooms: 3
Bedrooms Above Ground: 3
Bedrooms Below Ground: 0
Dimensions: —
Floor Type: Carpet
Dimensions: —
Floor Type: Carpet
Full Bathrooms: 3
Bathroom Amenities: Whirlpool,Separate Shower
Bathroom in Basement: 1
Rooms: Office,Sewing Room,Foyer,Storage,Walk In Closet,Other Room,Breakfast Room
Basement Description: Finished,Exterior Access
Other Specifics
| 3.5 | |
| — | |
| Asphalt,Circular | |
| Balcony, Deck, Patio, Storms/Screens, Fire Pit | |
| Cul-De-Sac,Forest Preserve Adjacent,Wooded,Mature Trees | |
| 0.919 | |
| Pull Down Stair | |
| Full | |
| Vaulted/Cathedral Ceilings, Skylight(s), Bar-Wet, Hardwood Floors, First Floor Bedroom, First Floor Laundry, First Floor Full Bath, Built-in Features, Walk-In Closet(s) | |
| Range, Microwave, Dishwasher, Refrigerator, Bar Fridge, Washer, Dryer, Disposal | |
| Not in DB | |
| — | |
| — | |
| — | |
| Double Sided, Gas Log |
Tax History
| Year | Property Taxes |
|---|---|
| 2020 | $7,445 |
Contact Agent
Nearby Similar Homes
Nearby Sold Comparables
Contact Agent
Listing Provided By
Century 21 New Heritage - Hampshire


