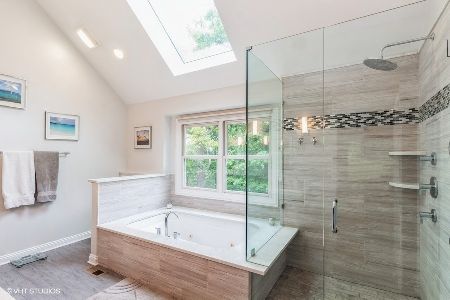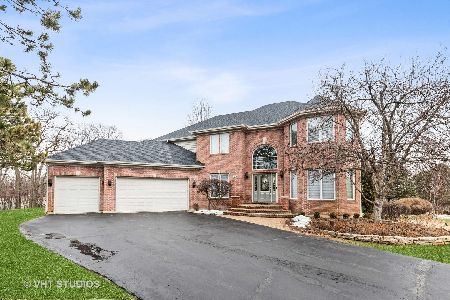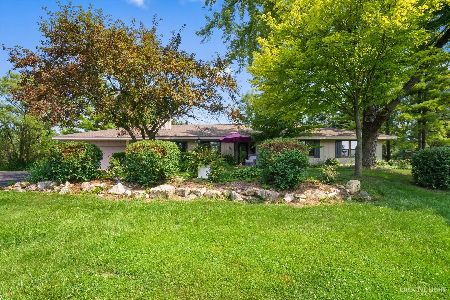95 Forestview Drive, Elgin, Illinois 60120
$275,000
|
Sold
|
|
| Status: | Closed |
| Sqft: | 2,800 |
| Cost/Sqft: | $98 |
| Beds: | 3 |
| Baths: | 3 |
| Year Built: | 1989 |
| Property Taxes: | $9,105 |
| Days On Market: | 5274 |
| Lot Size: | 1,16 |
Description
Seller Just put in 30k+, NOW YOUR GAIN as SS! Nature paradise w/woods bkng preserve & gorgeous back yard w/in-ground pool for ultimate relaxation & entertaining.MSTR BR, 3rd BRorDEN off deck.LRG Sun RM to enjoy year round for scenic views & entertain w/pool & off kitchen & Family RM. 2800 of living space all completed inside/out & ready to move in for your enjoyment w/vaulted ceilings & skylights through out.
Property Specifics
| Single Family | |
| — | |
| Ranch | |
| 1989 | |
| Partial | |
| — | |
| No | |
| 1.16 |
| Cook | |
| Rolling Knolls Estates | |
| 100 / Annual | |
| Other | |
| Private Well | |
| Septic-Private | |
| 07884394 | |
| 06174030090000 |
Property History
| DATE: | EVENT: | PRICE: | SOURCE: |
|---|---|---|---|
| 14 Aug, 2013 | Sold | $275,000 | MRED MLS |
| 7 Jan, 2012 | Under contract | $275,000 | MRED MLS |
| — | Last price change | $300,000 | MRED MLS |
| 18 Aug, 2011 | Listed for sale | $350,000 | MRED MLS |
Room Specifics
Total Bedrooms: 3
Bedrooms Above Ground: 3
Bedrooms Below Ground: 0
Dimensions: —
Floor Type: Carpet
Dimensions: —
Floor Type: Hardwood
Full Bathrooms: 3
Bathroom Amenities: Whirlpool,Separate Shower,Double Sink
Bathroom in Basement: 0
Rooms: Heated Sun Room
Basement Description: Unfinished
Other Specifics
| 2 | |
| Concrete Perimeter | |
| Concrete | |
| Deck, Patio | |
| Nature Preserve Adjacent,Wetlands adjacent,Irregular Lot,Wooded | |
| 64X81X270X224X289 | |
| — | |
| Full | |
| Vaulted/Cathedral Ceilings, Skylight(s), Bar-Wet, Hardwood Floors, First Floor Laundry, First Floor Full Bath | |
| Double Oven, Microwave, Dishwasher, Refrigerator, Disposal, Trash Compactor | |
| Not in DB | |
| — | |
| — | |
| — | |
| Wood Burning, Gas Starter |
Tax History
| Year | Property Taxes |
|---|---|
| 2013 | $9,105 |
Contact Agent
Nearby Similar Homes
Nearby Sold Comparables
Contact Agent
Listing Provided By
RE/MAX At Home






