26037 Kankakee Street, Manhattan, Illinois 60442
$480,000
|
Sold
|
|
| Status: | Closed |
| Sqft: | 3,400 |
| Cost/Sqft: | $147 |
| Beds: | 5 |
| Baths: | 3 |
| Year Built: | 1993 |
| Property Taxes: | $13,930 |
| Days On Market: | 1487 |
| Lot Size: | 5,48 |
Description
50k Price Drop! Impeccably Clean & Well Maintained Home with 5.5 ACRES, 4 CAR GARAGE, & OUTBUILDING! Bring your horses, build a track, run your 4 wheelers or dirt bikes & snow mobiles, plant a large garden ... or just let the family grow right here on your own 5.5 acre parcel! Large 2 story home, has 3,400 square feet of finished space to spread out among the 4 car garage, 5 bedrooms, 3 Bathrooms, living room, family room, dining room, breakfast bar, sun room, and full basement. Laundry room is updated with large utility sink & beautiful cabinetry and the 3rd bathroom located right off the back door is perfect for washing off dirty kids & fur babies. The HUGE open kitchen is full of storage, counter space and open to the dining area, 3 season porch and living room. The 4 car garage has 3 bays with a tandem space and man door to the back patio & pool. Basement is a full unfinished dry blank canvas for your creativity or storage. The 20x50 outbuilding perfect for storage of power toys & tractors, or could be converted for horses.
Property Specifics
| Single Family | |
| — | |
| Traditional | |
| 1993 | |
| Full | |
| CUSTOM BUILT | |
| No | |
| 5.48 |
| Will | |
| — | |
| — / Not Applicable | |
| None | |
| Private Well | |
| Septic-Private | |
| 11250800 | |
| 1412233000150000 |
Nearby Schools
| NAME: | DISTRICT: | DISTANCE: | |
|---|---|---|---|
|
High School
Lincoln-way West High School |
210 | Not in DB | |
Property History
| DATE: | EVENT: | PRICE: | SOURCE: |
|---|---|---|---|
| 20 Dec, 2021 | Sold | $480,000 | MRED MLS |
| 11 Nov, 2021 | Under contract | $499,900 | MRED MLS |
| 20 Oct, 2021 | Listed for sale | $499,900 | MRED MLS |
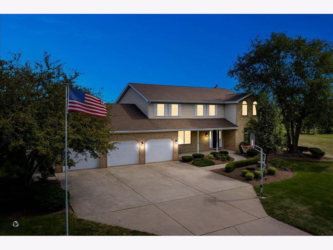
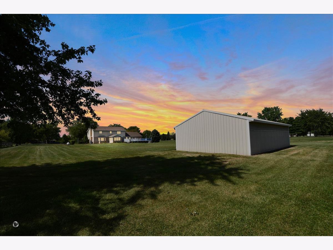
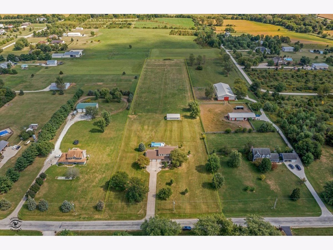
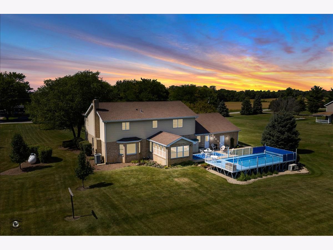
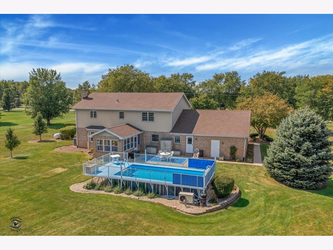
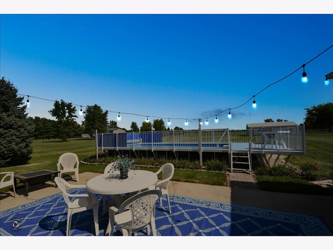
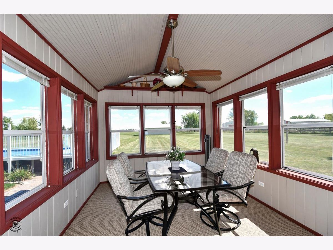
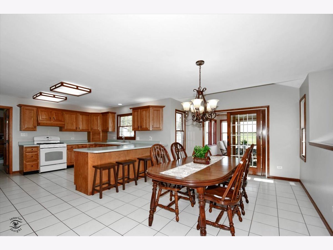
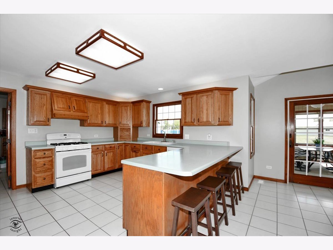
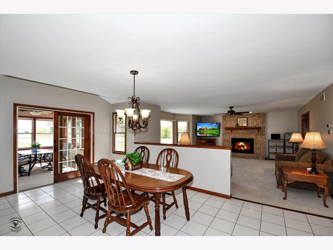
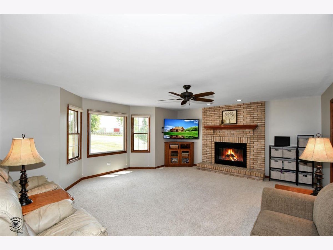
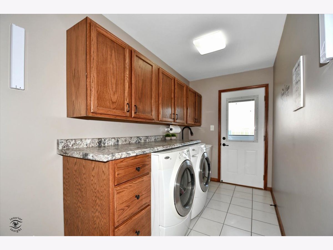
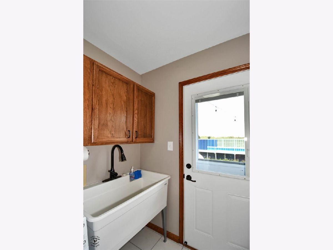
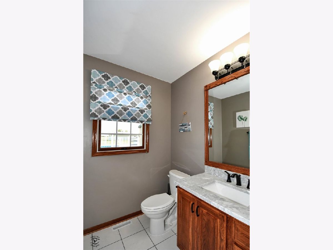
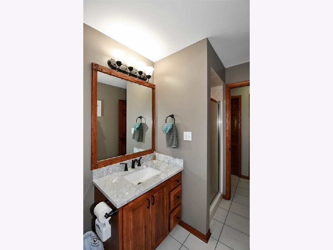
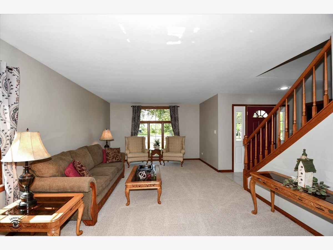
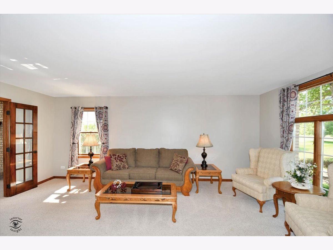
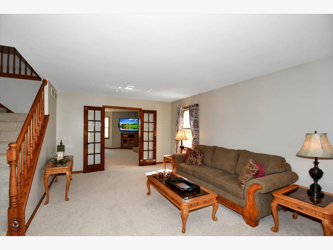
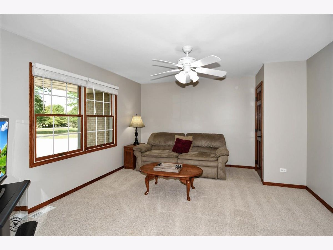
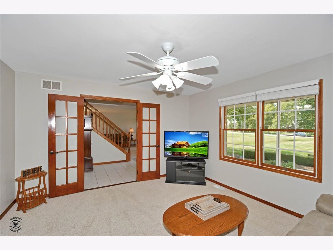
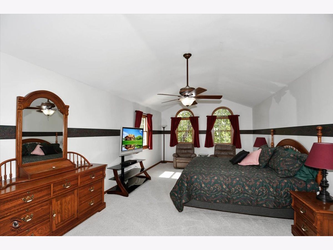
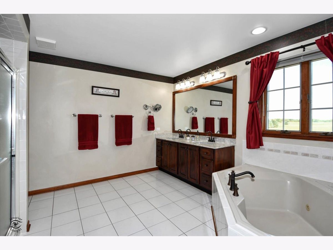
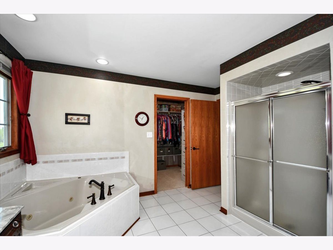
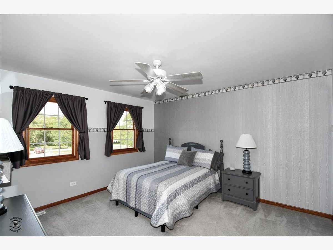
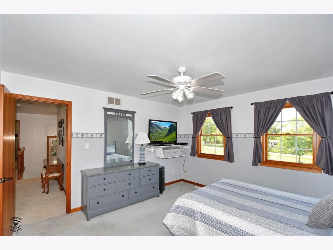
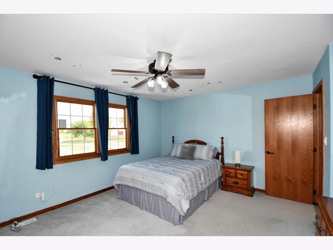
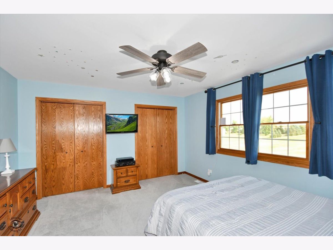
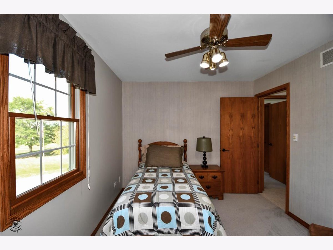
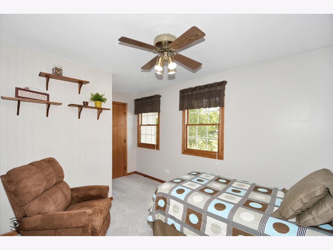
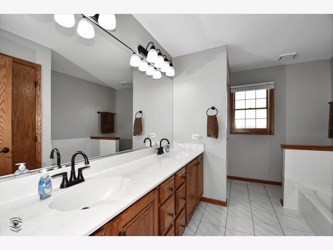
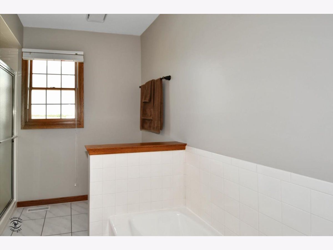
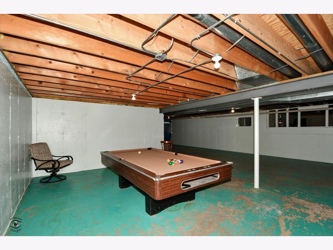
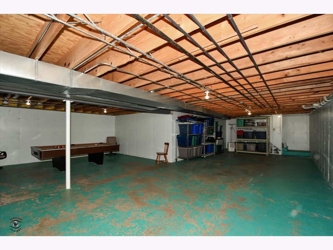
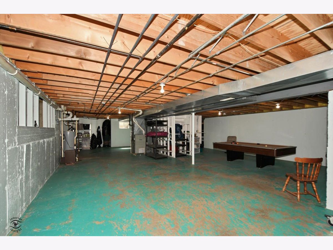
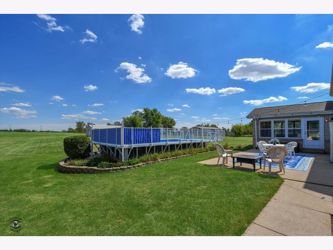
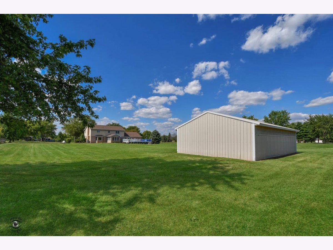
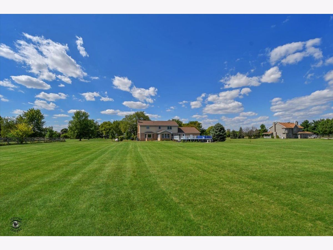
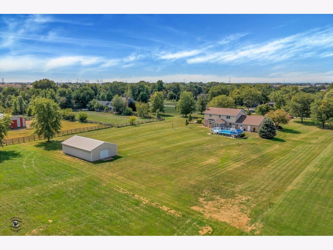
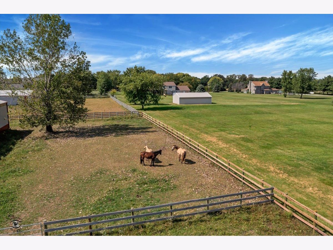
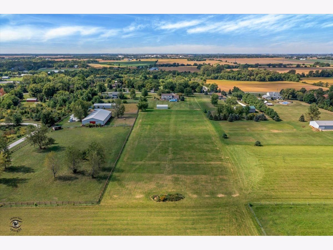
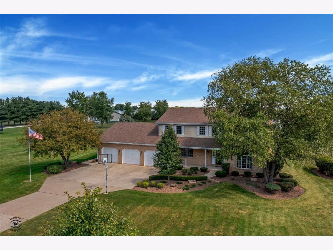
Room Specifics
Total Bedrooms: 5
Bedrooms Above Ground: 5
Bedrooms Below Ground: 0
Dimensions: —
Floor Type: Carpet
Dimensions: —
Floor Type: Carpet
Dimensions: —
Floor Type: Carpet
Dimensions: —
Floor Type: —
Full Bathrooms: 3
Bathroom Amenities: Whirlpool,Separate Shower,Double Sink,Soaking Tub
Bathroom in Basement: 0
Rooms: Bedroom 5,Sun Room
Basement Description: Unfinished
Other Specifics
| 4 | |
| Concrete Perimeter | |
| Concrete | |
| Patio, Porch, Porch Screened, Above Ground Pool, Storms/Screens | |
| Horses Allowed,Landscaped | |
| 1029X225 | |
| — | |
| Full | |
| First Floor Bedroom, First Floor Laundry | |
| Range, Microwave, Dishwasher, Refrigerator, Washer, Dryer, Water Softener Owned | |
| Not in DB | |
| Street Paved | |
| — | |
| — | |
| — |
Tax History
| Year | Property Taxes |
|---|---|
| 2021 | $13,930 |
Contact Agent
Nearby Similar Homes
Nearby Sold Comparables
Contact Agent
Listing Provided By
CRIS Realty



