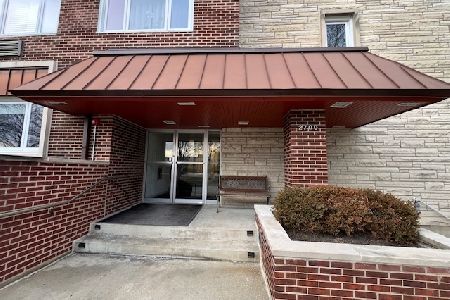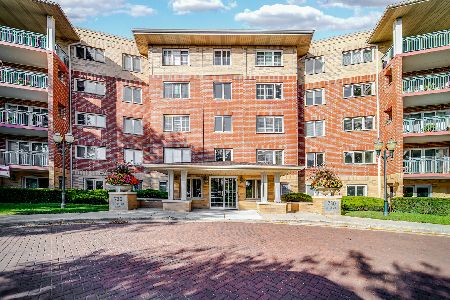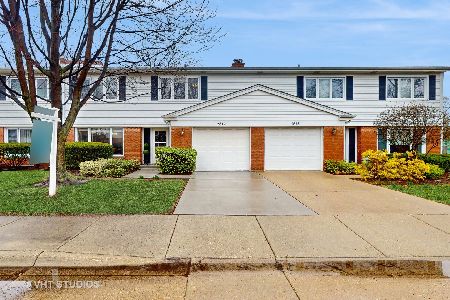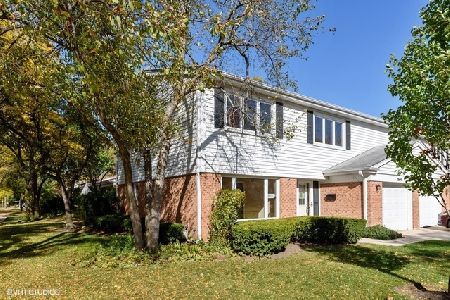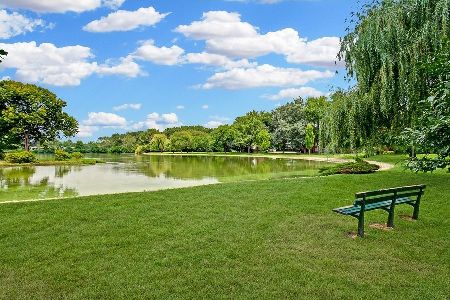2608 Bel Aire Drive, Arlington Heights, Illinois 60004
$340,000
|
Sold
|
|
| Status: | Closed |
| Sqft: | 1,836 |
| Cost/Sqft: | $182 |
| Beds: | 3 |
| Baths: | 3 |
| Year Built: | 1967 |
| Property Taxes: | $6,975 |
| Days On Market: | 1029 |
| Lot Size: | 0,00 |
Description
RARELY available and highly sought after Regent Park townhome! This 3 bedroom, 2 1/2 bathroom townhome offers a peaceful ambiance, coupled with all the modern amenities you desire. You'll be greeted by a sunlit entryway, with sight lines through to the back yard! Gleaming hardwood floors with a bright and airy floor plan that adds warmth and character. The spacious dining room and sun-drenched living room with a cozy fireplace provide the perfect setting for entertaining. The living room boasts a sunlit wall of sliding glass doors. Step out to a serene patio where you can enjoy your morning coffee or tea, or unwind in a moment of solitude. Upstairs, find three generous bedrooms, including a newly remodeled ensuite bathroom with custom vanity, gorgeous tile-work and a stand up shower! Two huge closets in the primary suite to store all your favorite things. The full basement provides all the extra space you crave! Set up the ultimate hangout spot, home gym, or utilize for additional storage solutions. Extra deep attached garage makes it easy to come and go. Summer is just around the corner, and you'll appreciate the exclusive access to Regent Park pool and tennis courts or walk by the pond! Phenomenal schools include Dryden Elementary, South Middle, and Prospect High School. Centrally located to downtown Arlington Heights shopping, restaurants, and nightlife, as well as Randhurst Village and more! This exceptional townhome is waiting for its new owner. Welcome home!
Property Specifics
| Condos/Townhomes | |
| 2 | |
| — | |
| 1967 | |
| — | |
| VILLA | |
| No | |
| — |
| Cook | |
| Regent Park | |
| 188 / Monthly | |
| — | |
| — | |
| — | |
| 11738954 | |
| 03284060930000 |
Nearby Schools
| NAME: | DISTRICT: | DISTANCE: | |
|---|---|---|---|
|
Grade School
Dryden Elementary School |
25 | — | |
|
Middle School
South Middle School |
25 | Not in DB | |
|
High School
Prospect High School |
214 | Not in DB | |
Property History
| DATE: | EVENT: | PRICE: | SOURCE: |
|---|---|---|---|
| 29 Jun, 2015 | Sold | $243,000 | MRED MLS |
| 18 May, 2015 | Under contract | $249,900 | MRED MLS |
| 11 May, 2015 | Listed for sale | $249,900 | MRED MLS |
| 15 May, 2023 | Sold | $340,000 | MRED MLS |
| 28 Mar, 2023 | Under contract | $335,000 | MRED MLS |
| 23 Mar, 2023 | Listed for sale | $335,000 | MRED MLS |
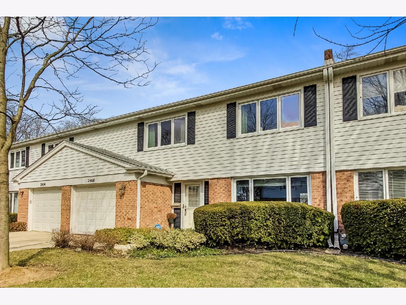
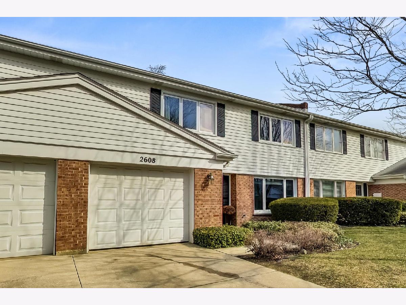
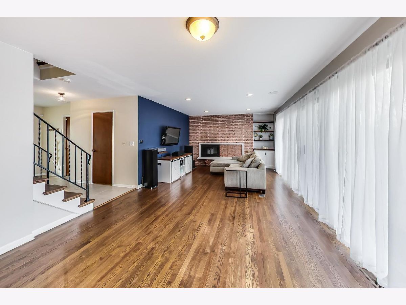
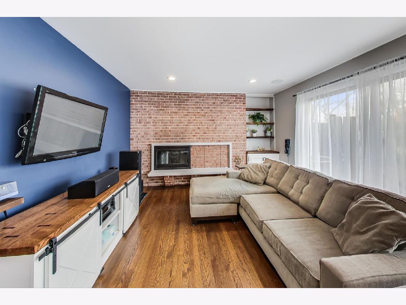
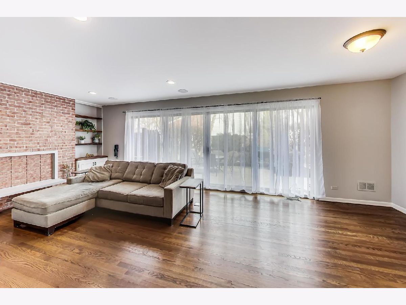
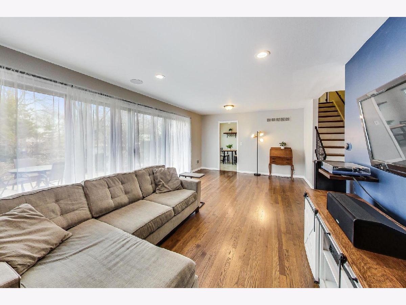
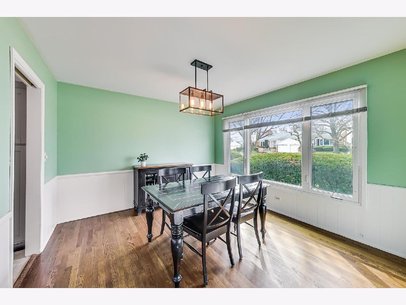
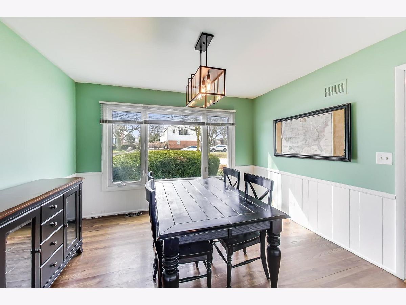
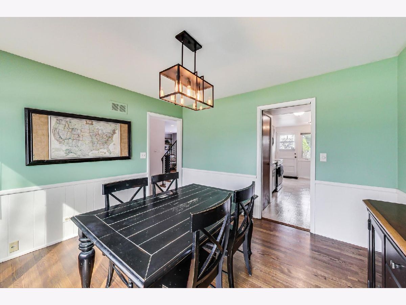
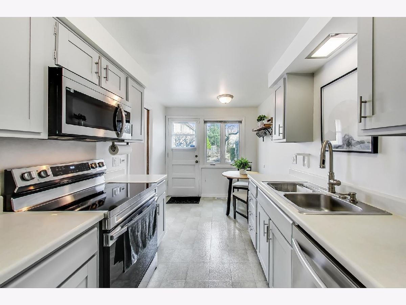
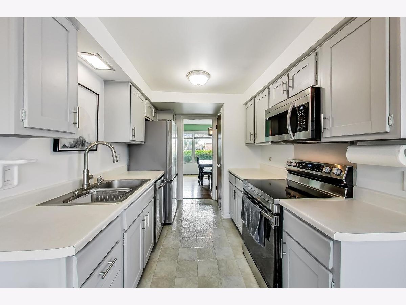
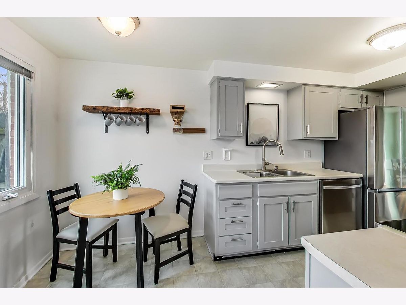
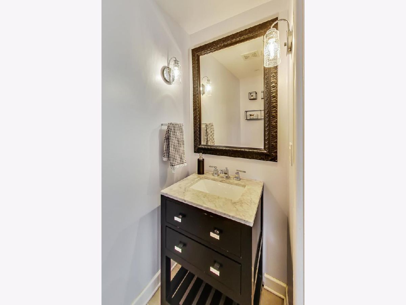
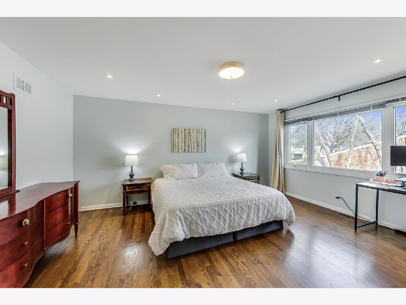
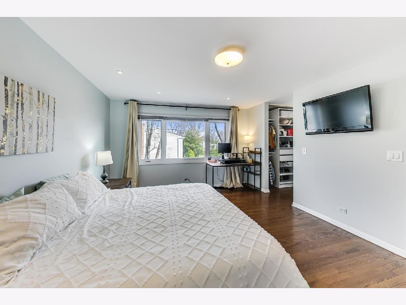
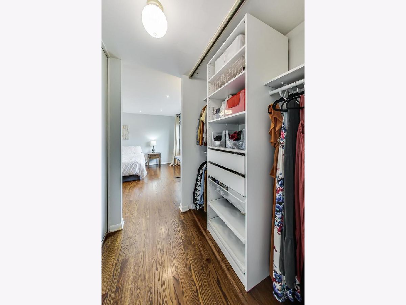
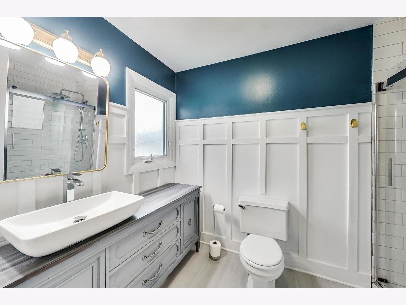
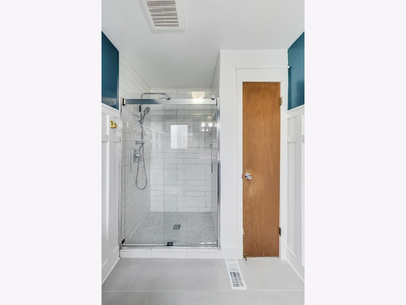
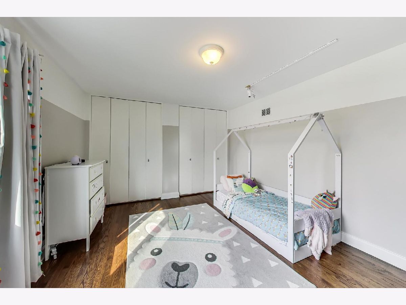
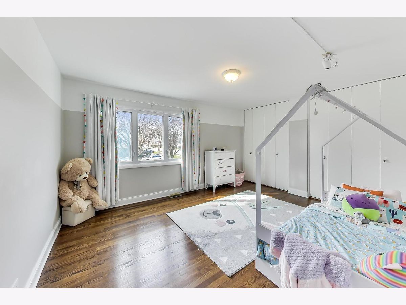
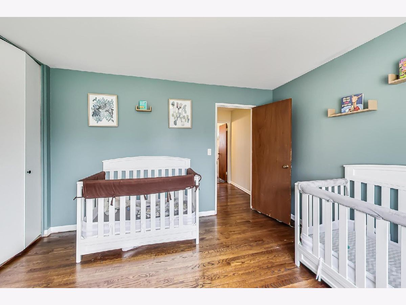
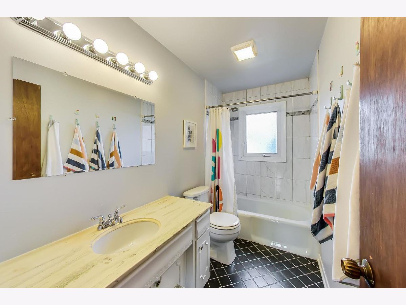
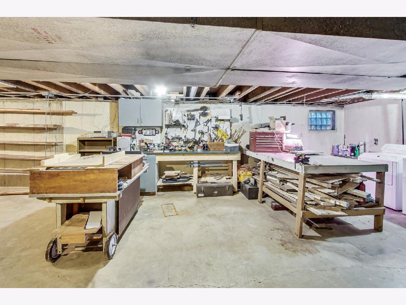
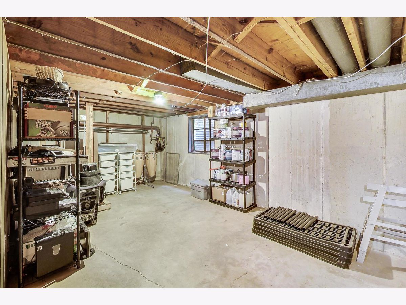
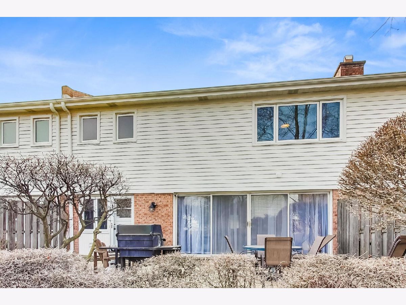
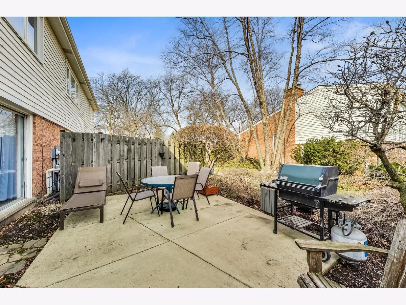
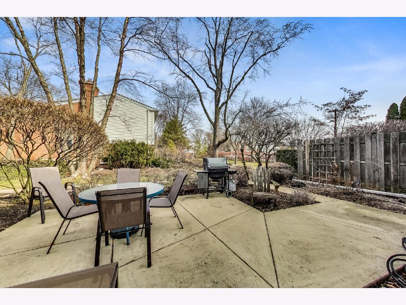
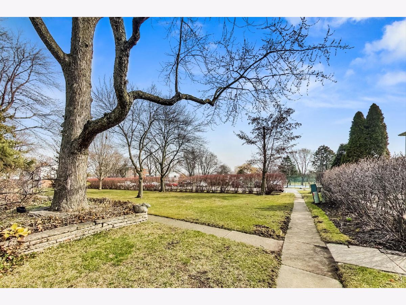
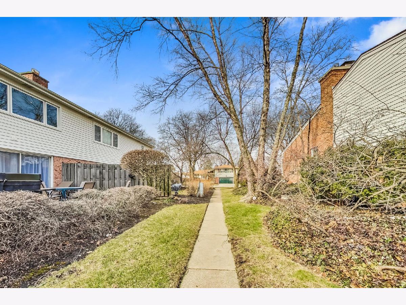
Room Specifics
Total Bedrooms: 3
Bedrooms Above Ground: 3
Bedrooms Below Ground: 0
Dimensions: —
Floor Type: —
Dimensions: —
Floor Type: —
Full Bathrooms: 3
Bathroom Amenities: —
Bathroom in Basement: 0
Rooms: —
Basement Description: Unfinished
Other Specifics
| 1 | |
| — | |
| Concrete | |
| — | |
| — | |
| 33X88X35X88 | |
| — | |
| — | |
| — | |
| — | |
| Not in DB | |
| — | |
| — | |
| — | |
| — |
Tax History
| Year | Property Taxes |
|---|---|
| 2015 | $1,711 |
| 2023 | $6,975 |
Contact Agent
Nearby Similar Homes
Nearby Sold Comparables
Contact Agent
Listing Provided By
@properties Christie's International Real Estate

