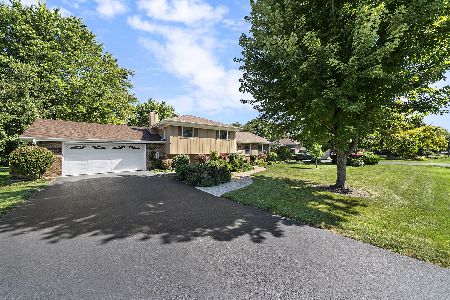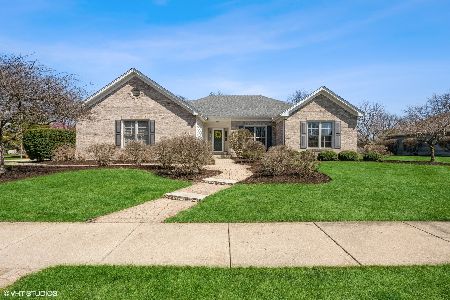2604 Partlow Drive, Naperville, Illinois 60564
$399,900
|
Sold
|
|
| Status: | Closed |
| Sqft: | 2,513 |
| Cost/Sqft: | $163 |
| Beds: | 4 |
| Baths: | 3 |
| Year Built: | 1996 |
| Property Taxes: | $9,363 |
| Days On Market: | 2844 |
| Lot Size: | 0,33 |
Description
WELCOME TO CRESTVIEW KNOLLS AND THIS SUPER CLEAN HOME. This peaceful neighborhood is one of Naperville's best kept secrets. With its quiet streets and very own park/playground. This beautiful home is situated on a large, private corner lot. When you walk inside you will find tasteful updates throughout the home. Have fun entertaining in your large gourmet kitchen complete with all stainless appliances, granite counters, island, huge walk in pantry and more! Master suite offers all you'll need. Large walk-in closet, bathroom has separate shower, double sinks and soaking tub. Great room sizes. Beautifully landscaped yard is ready for your first cookout of the season. New items include furnace and A/C 2016, water heater 2018, new kitchen and baths 2014, new siding 2013. Neuqua High School.
Property Specifics
| Single Family | |
| — | |
| Georgian | |
| 1996 | |
| Full | |
| — | |
| No | |
| 0.33 |
| Will | |
| Crestview Knolls | |
| 150 / Annual | |
| None | |
| Public | |
| Public Sewer | |
| 09910521 | |
| 0701103020150000 |
Nearby Schools
| NAME: | DISTRICT: | DISTANCE: | |
|---|---|---|---|
|
Grade School
Peterson Elementary School |
204 | — | |
|
Middle School
Scullen Middle School |
204 | Not in DB | |
|
High School
Neuqua Valley High School |
204 | Not in DB | |
Property History
| DATE: | EVENT: | PRICE: | SOURCE: |
|---|---|---|---|
| 8 Jun, 2018 | Sold | $399,900 | MRED MLS |
| 26 Apr, 2018 | Under contract | $409,900 | MRED MLS |
| 9 Apr, 2018 | Listed for sale | $409,900 | MRED MLS |
Room Specifics
Total Bedrooms: 4
Bedrooms Above Ground: 4
Bedrooms Below Ground: 0
Dimensions: —
Floor Type: Carpet
Dimensions: —
Floor Type: Carpet
Dimensions: —
Floor Type: Carpet
Full Bathrooms: 3
Bathroom Amenities: Separate Shower,Double Sink,Soaking Tub
Bathroom in Basement: 0
Rooms: Eating Area
Basement Description: Unfinished
Other Specifics
| 2 | |
| Concrete Perimeter | |
| Asphalt | |
| Patio | |
| Corner Lot | |
| 98X134X100X134 | |
| — | |
| Full | |
| Skylight(s), Hardwood Floors, First Floor Laundry | |
| Range, Microwave, Dishwasher, Washer, Dryer, Stainless Steel Appliance(s) | |
| Not in DB | |
| Street Lights, Street Paved | |
| — | |
| — | |
| Wood Burning, Gas Starter |
Tax History
| Year | Property Taxes |
|---|---|
| 2018 | $9,363 |
Contact Agent
Nearby Similar Homes
Nearby Sold Comparables
Contact Agent
Listing Provided By
Baird & Warner






