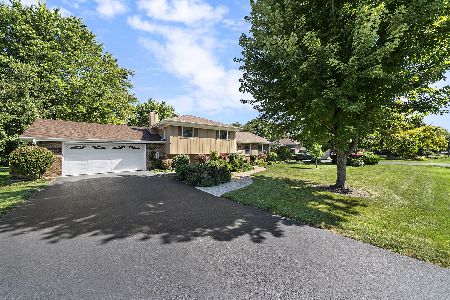2627 Snowbird Lane, Naperville, Illinois 60564
$390,000
|
Sold
|
|
| Status: | Closed |
| Sqft: | 2,337 |
| Cost/Sqft: | $171 |
| Beds: | 3 |
| Baths: | 3 |
| Year Built: | 1998 |
| Property Taxes: | $8,178 |
| Days On Market: | 2765 |
| Lot Size: | 0,33 |
Description
TRANQUIL Crestview Knolls Sub is the backdrop for this Quality Built & WELL Maintained 3 Bedroom, 2.1 Bath Ranch Home on a larger Pie Shaped Lot! Generous Open Foyer w/ wide Entry Closet & Hardwood Floors Welcome all who enter. Kitchen offerings include; Tons of Cabinetry, Granite Counters, Tile Backsplash, Planning Desk, Eating Area/Table Space, Bay Window & Open Sight Lines to the Family Room. MASSIVE Master Suite features Vaulted Ceiling w/ Ceiling Fan, Private Spa Bath w/ Jacuzzi Tub, Separate Shower, Dual Vanity & Walk In Closet. 2nd & 3rd Bedrooms both w/ Hardwood Floors (Perfect for those w/ Allergies) & quick access to the shared Hall Bathroom. Add'l 1500 Sq feet awaits your special touch in the Unfinished Basement. BEAUTIFUL Mature Landscaping, Wood Deck off Family Room & Brick Paver Patio make for TERRIFIC Outdoor Living Spaces! All this w/ Naperville IPSD 204/Neuqua Valley High School Attendance! Rarely available Ranch of this size in Naperville won't last long! Welcome Home
Property Specifics
| Single Family | |
| — | |
| Ranch | |
| 1998 | |
| Partial | |
| RANCH | |
| No | |
| 0.33 |
| Will | |
| Crestview Knolls | |
| 150 / Annual | |
| None | |
| Lake Michigan,Public | |
| Public Sewer | |
| 10000567 | |
| 0701103020200000 |
Nearby Schools
| NAME: | DISTRICT: | DISTANCE: | |
|---|---|---|---|
|
Grade School
Peterson Elementary School |
204 | — | |
|
Middle School
Scullen Middle School |
204 | Not in DB | |
|
High School
Neuqua Valley High School |
204 | Not in DB | |
Property History
| DATE: | EVENT: | PRICE: | SOURCE: |
|---|---|---|---|
| 9 Oct, 2018 | Sold | $390,000 | MRED MLS |
| 9 Aug, 2018 | Under contract | $400,000 | MRED MLS |
| — | Last price change | $415,000 | MRED MLS |
| 28 Jun, 2018 | Listed for sale | $429,900 | MRED MLS |
Room Specifics
Total Bedrooms: 3
Bedrooms Above Ground: 3
Bedrooms Below Ground: 0
Dimensions: —
Floor Type: Hardwood
Dimensions: —
Floor Type: Hardwood
Full Bathrooms: 3
Bathroom Amenities: Whirlpool,Separate Shower,Double Sink
Bathroom in Basement: 0
Rooms: Foyer,Walk In Closet
Basement Description: Unfinished,Crawl
Other Specifics
| 2 | |
| — | |
| Asphalt | |
| — | |
| Irregular Lot | |
| 57X188X141X131 | |
| — | |
| Full | |
| Vaulted/Cathedral Ceilings, Skylight(s), Hardwood Floors, First Floor Bedroom, First Floor Laundry, First Floor Full Bath | |
| Range, Microwave, Dishwasher, Refrigerator, Washer, Dryer, Disposal | |
| Not in DB | |
| Sidewalks, Street Lights, Street Paved | |
| — | |
| — | |
| — |
Tax History
| Year | Property Taxes |
|---|---|
| 2018 | $8,178 |
Contact Agent
Nearby Similar Homes
Nearby Sold Comparables
Contact Agent
Listing Provided By
RE/MAX Professionals Select





