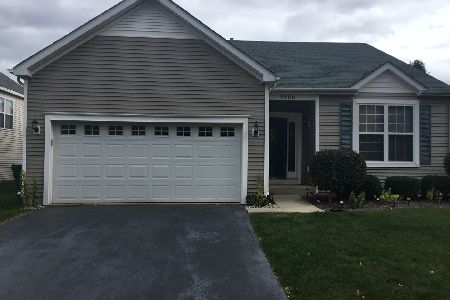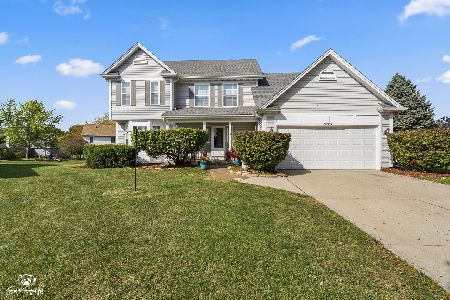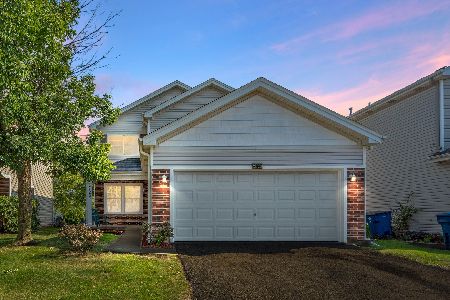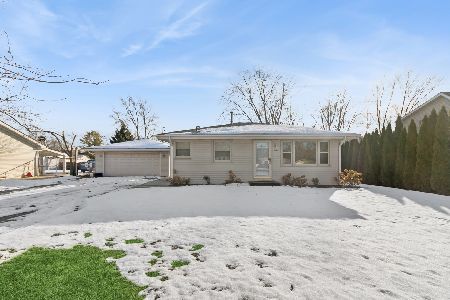2606 Brittany Drive, Joliet, Illinois 60435
$304,000
|
Sold
|
|
| Status: | Closed |
| Sqft: | 2,286 |
| Cost/Sqft: | $133 |
| Beds: | 4 |
| Baths: | 3 |
| Year Built: | 2005 |
| Property Taxes: | $5,684 |
| Days On Market: | 2059 |
| Lot Size: | 0,22 |
Description
Welcome Home! This house shows like a model, all you have to do is move in! When you step into the 2-Story Foyer you will instantly fall in love with all the little details. The Open Floor Plan Boasts Gorgeous Wood Laminate Floors, the Updated Eat-in Kitchen has Granite Countertops with all Stainless Steel Appliances and a Sliding Glass door that leads to a Large Patio and Fenced-in Yard perfect for Entertaining on those warm summer nights. In the Family Room you will find a Huge Custom Electric Fireplace on a Gorgeous Shiplap wall, and that is just one of the details that make this Home so Unique. The Master Bedroom Suite has a Remodeled Bathroom with a Double Marble Vanity, Walk-in Shower and Large Walk-in Closet. Three other Bedrooms on the 2nd Level and Full Bath complete the upstairs. Walk down into the Basement and you will find a Huge Rec Room complete with a Custom Bar. New Roof, Gutters and Fascia in Nov '19 add to the Gorgeous Landscaping and Great Curb Appeal!
Property Specifics
| Single Family | |
| — | |
| — | |
| 2005 | |
| Partial | |
| — | |
| No | |
| 0.22 |
| Will | |
| — | |
| 350 / Annual | |
| None | |
| Public | |
| Public Sewer | |
| 10702881 | |
| 0603244050370000 |
Nearby Schools
| NAME: | DISTRICT: | DISTANCE: | |
|---|---|---|---|
|
Grade School
Central Elementary School |
202 | — | |
|
Middle School
Indian Trail Middle School |
202 | Not in DB | |
|
High School
Plainfield Central High School |
202 | Not in DB | |
Property History
| DATE: | EVENT: | PRICE: | SOURCE: |
|---|---|---|---|
| 12 Jul, 2013 | Sold | $185,000 | MRED MLS |
| 8 Apr, 2013 | Under contract | $152,000 | MRED MLS |
| 29 Mar, 2013 | Listed for sale | $152,000 | MRED MLS |
| 26 Jun, 2020 | Sold | $304,000 | MRED MLS |
| 5 May, 2020 | Under contract | $305,000 | MRED MLS |
| 1 May, 2020 | Listed for sale | $305,000 | MRED MLS |

























Room Specifics
Total Bedrooms: 4
Bedrooms Above Ground: 4
Bedrooms Below Ground: 0
Dimensions: —
Floor Type: Carpet
Dimensions: —
Floor Type: Carpet
Dimensions: —
Floor Type: Carpet
Full Bathrooms: 3
Bathroom Amenities: Double Sink
Bathroom in Basement: 0
Rooms: Recreation Room
Basement Description: Finished,Crawl
Other Specifics
| 2 | |
| Concrete Perimeter | |
| Asphalt | |
| Patio | |
| Fenced Yard,Landscaped | |
| 65X147X65X147 | |
| — | |
| Full | |
| Bar-Dry, First Floor Laundry, Walk-In Closet(s) | |
| Range, Microwave, Dishwasher, Refrigerator, Washer, Dryer, Stainless Steel Appliance(s) | |
| Not in DB | |
| — | |
| — | |
| — | |
| Electric |
Tax History
| Year | Property Taxes |
|---|---|
| 2013 | $5,832 |
| 2020 | $5,684 |
Contact Agent
Nearby Similar Homes
Nearby Sold Comparables
Contact Agent
Listing Provided By
Berkshire Hathaway HomeServices Chicago








