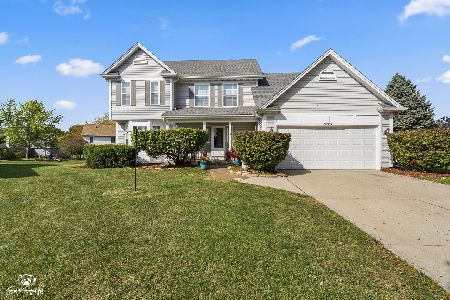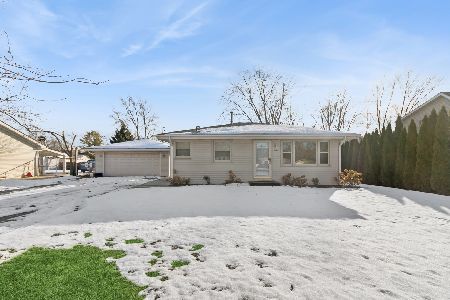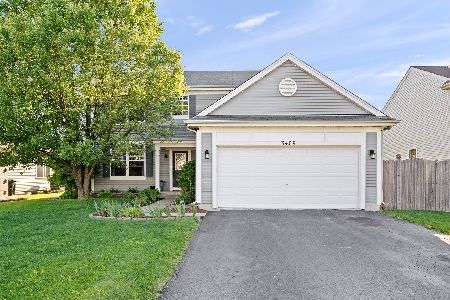3407 Mustang Road, Joliet, Illinois 60435
$289,000
|
Sold
|
|
| Status: | Closed |
| Sqft: | 1,900 |
| Cost/Sqft: | $152 |
| Beds: | 3 |
| Baths: | 3 |
| Year Built: | 2004 |
| Property Taxes: | $4,962 |
| Days On Market: | 2414 |
| Lot Size: | 0,20 |
Description
TWO, TWO, IT'S LIKE TWO HOUSES IN ONE . You have to see in person to appreciate this SPRAWLING RANCH with over 3800 sq ft of finished space! Impeccably maintained by original owner this completely neutral home is move in ready! Main floor features include a great room, large Eat in Kitchen with breakfast bar island and cozy sunroom! Generous sized master has a large on-suite bath with separate shower/tub, dual sinks and a big walk in closet. Two more bedrooms on the first floor include one used as a den/office with French doors. Finished basement is literally like another full house- such a great space for in-laws or teen arrangements ! 3 bedrooms , full bath, wet bar, plus still tons of recreational space and storage. All this plus situated on a beautiful corner lot overlooking two ponds. Located in Plainfield school district and minutes to shopping and Highway! Quick Close Ok!
Property Specifics
| Single Family | |
| — | |
| Other | |
| 2004 | |
| Full | |
| RIVERIA | |
| No | |
| 0.2 |
| Will | |
| Cambridge Run | |
| 355 / Annual | |
| Insurance | |
| Public | |
| Public Sewer | |
| 10425795 | |
| 0603244040630000 |
Property History
| DATE: | EVENT: | PRICE: | SOURCE: |
|---|---|---|---|
| 9 Sep, 2019 | Sold | $289,000 | MRED MLS |
| 2 Aug, 2019 | Under contract | $289,000 | MRED MLS |
| — | Last price change | $299,000 | MRED MLS |
| 21 Jun, 2019 | Listed for sale | $299,000 | MRED MLS |
Room Specifics
Total Bedrooms: 6
Bedrooms Above Ground: 3
Bedrooms Below Ground: 3
Dimensions: —
Floor Type: Carpet
Dimensions: —
Floor Type: Carpet
Dimensions: —
Floor Type: Carpet
Dimensions: —
Floor Type: —
Dimensions: —
Floor Type: —
Full Bathrooms: 3
Bathroom Amenities: Separate Shower,Double Sink
Bathroom in Basement: 1
Rooms: Bedroom 5,Recreation Room,Eating Area,Bedroom 6
Basement Description: Finished
Other Specifics
| 2 | |
| Concrete Perimeter | |
| — | |
| Deck | |
| Corner Lot,Landscaped,Water View,Rear of Lot | |
| 75X117 | |
| Unfinished | |
| Full | |
| Vaulted/Cathedral Ceilings, Bar-Wet, First Floor Bedroom, In-Law Arrangement, First Floor Laundry, First Floor Full Bath | |
| Range, Microwave, Dishwasher, Refrigerator, Bar Fridge, Washer, Dryer, Disposal | |
| Not in DB | |
| Sidewalks, Street Lights, Street Paved | |
| — | |
| — | |
| — |
Tax History
| Year | Property Taxes |
|---|---|
| 2019 | $4,962 |
Contact Agent
Nearby Similar Homes
Nearby Sold Comparables
Contact Agent
Listing Provided By
Earned Run Real Estate Group








