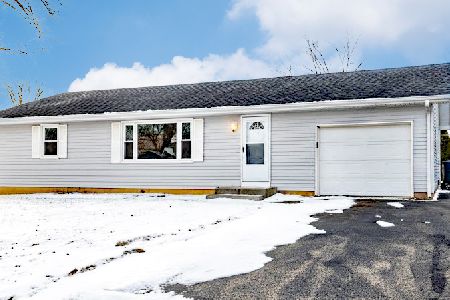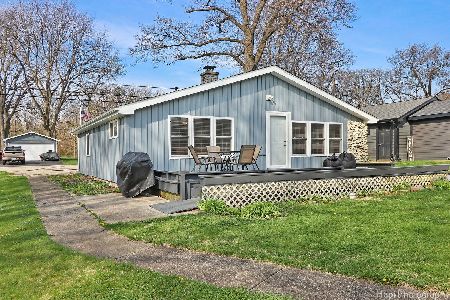2606 Riverside Drive, Mchenry, Illinois 60050
$439,900
|
Sold
|
|
| Status: | Closed |
| Sqft: | 3,179 |
| Cost/Sqft: | $138 |
| Beds: | 4 |
| Baths: | 4 |
| Year Built: | 1996 |
| Property Taxes: | $12,598 |
| Days On Market: | 2014 |
| Lot Size: | 0,33 |
Description
Enjoy the Fox River Lifestyle! This Awesome home was designed to capture the true essence of living on the river! Covered front porch entry to the dramatic Great Room featuring gas Fireplace, lots of natural light from the skylights and full wall of windows with unobstructed views overlooking the Fox River! Floor plan is ideal for entertaining as the Dining area is incorporated into the Great room plus and the huge breakfast room in the Kitchen! Bright and spacious with White Cabinets and Custom Granite Counters, built in appliances and large pantry closet...windows over the sink plus a triple patio door from the dinette area to the huge deck which leads down to the Hot tub then to the amazing stone firepit area. You'll love the Pier which was constructed with Maintenance free materials by Captain Rons in 2015!! There are hardwood floors throughout the main floor, staircase & hallway up to the 2nd floor into the Master Bedroom ensuite with Cathedral ceiling & skylight, sliding door out to your own private deck! Wake up to the most incredible views all year long! There is a private Master Bath with whirlpool tub and separate shower plus a walk in closet! The laundry room is conveniently located on the 2nd floor. Additional bedrooms w/Plush Newer Carpeting and new custom top down/bottom up shades plus another full bath! The English Basement is finished with a wonderful entertaining area, plus it's all set up for a future in law with bonus room roughed in for a kitchenette and another full bath and walkout to the backyard! With 2 additional storage rooms and a huge 3 car Garage there is plenty of room for all your stuff! No Expense spared...concrete driveway, NEW roof & Siding in 2015, 2 GFA Furnaces & AC units in 2011, Freshly painted interior, upgraded white trim and 6 panel doors. The property is beautiful on a quiet dead end street. There is an invisible fence for pets to roam. The best yet is THIS HOME IS NOT IN A FLOOD PLAIN. Documentation on file. No flood insurance required. Over 75' of riverfront! Great time to buy and get settled. This is a fabulous opportunity to live on the Fox River with a turn key property. Nothing to do but Move in, Relax and Enjoy all the Chain o lakes has to offer. Survey in drop down menu on MLS.
Property Specifics
| Single Family | |
| — | |
| Contemporary | |
| 1996 | |
| Full,English | |
| RIVER FRONT | |
| Yes | |
| 0.33 |
| Mc Henry | |
| Riverside Park | |
| — / Not Applicable | |
| None | |
| Private Well | |
| Septic-Private | |
| 10788729 | |
| 1518326006 |
Nearby Schools
| NAME: | DISTRICT: | DISTANCE: | |
|---|---|---|---|
|
Grade School
Prairie Grove Elementary School |
46 | — | |
|
Middle School
Prairie Grove Junior High School |
46 | Not in DB | |
|
High School
Prairie Ridge High School |
155 | Not in DB | |
Property History
| DATE: | EVENT: | PRICE: | SOURCE: |
|---|---|---|---|
| 3 Sep, 2020 | Sold | $439,900 | MRED MLS |
| 24 Jul, 2020 | Under contract | $439,900 | MRED MLS |
| 20 Jul, 2020 | Listed for sale | $439,900 | MRED MLS |
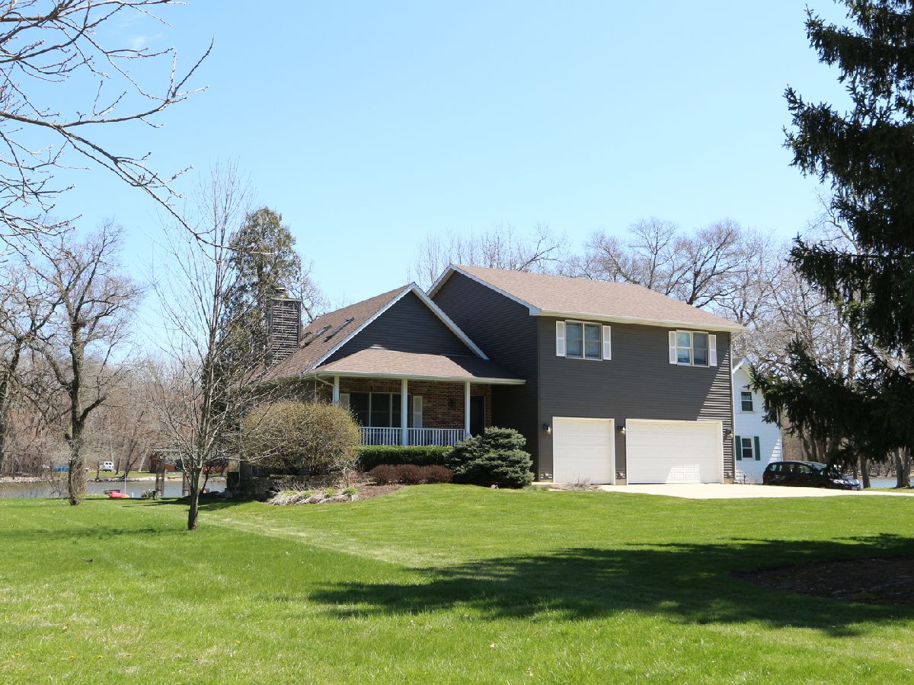
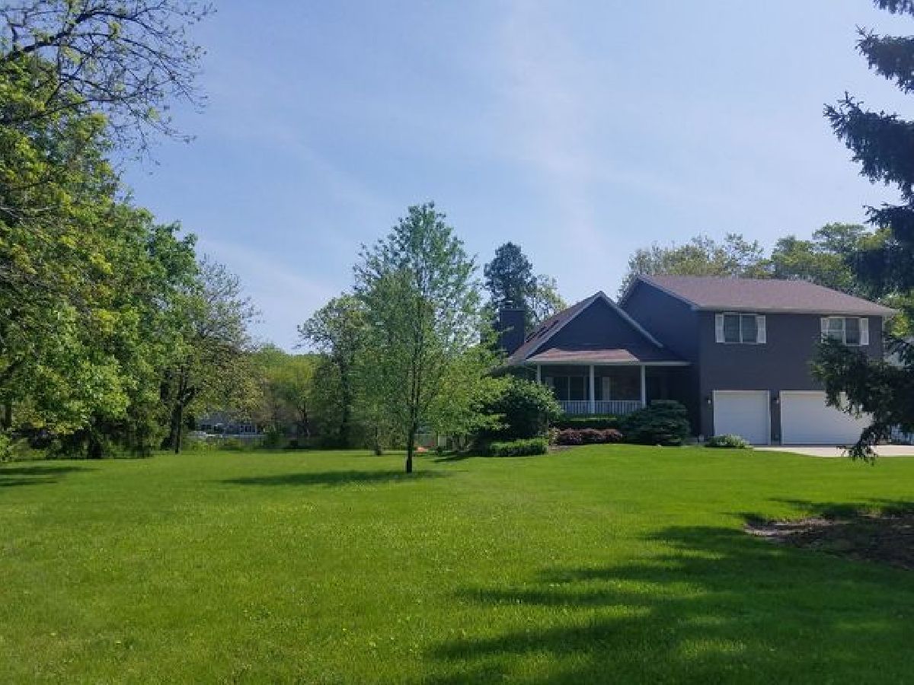
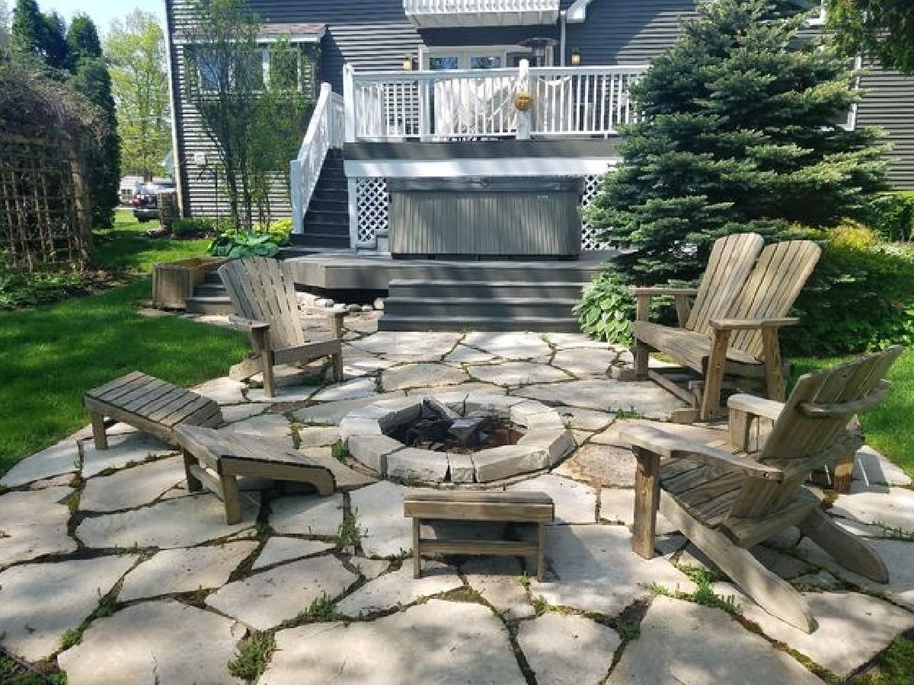
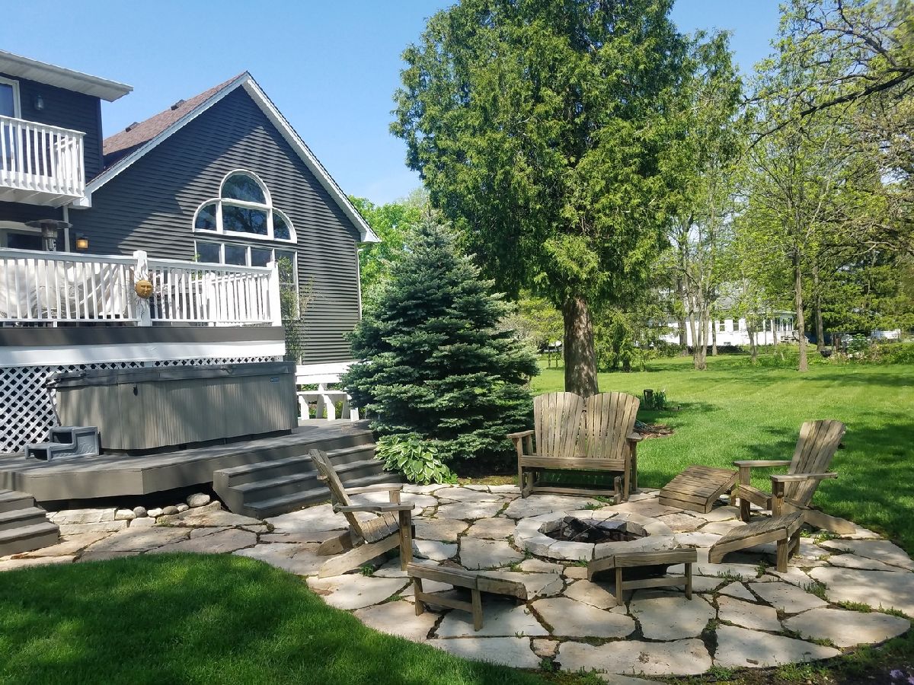
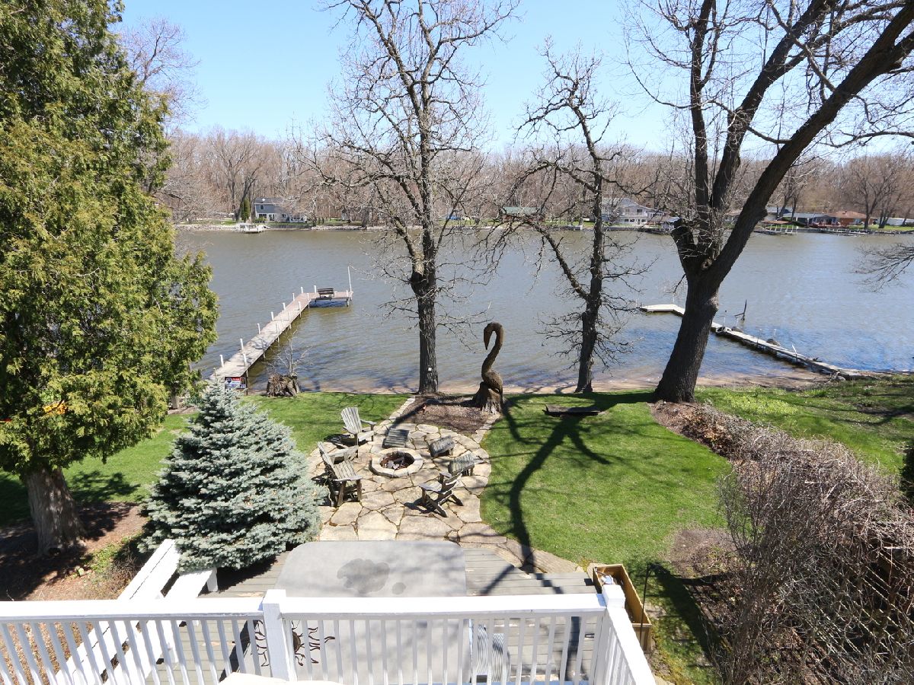
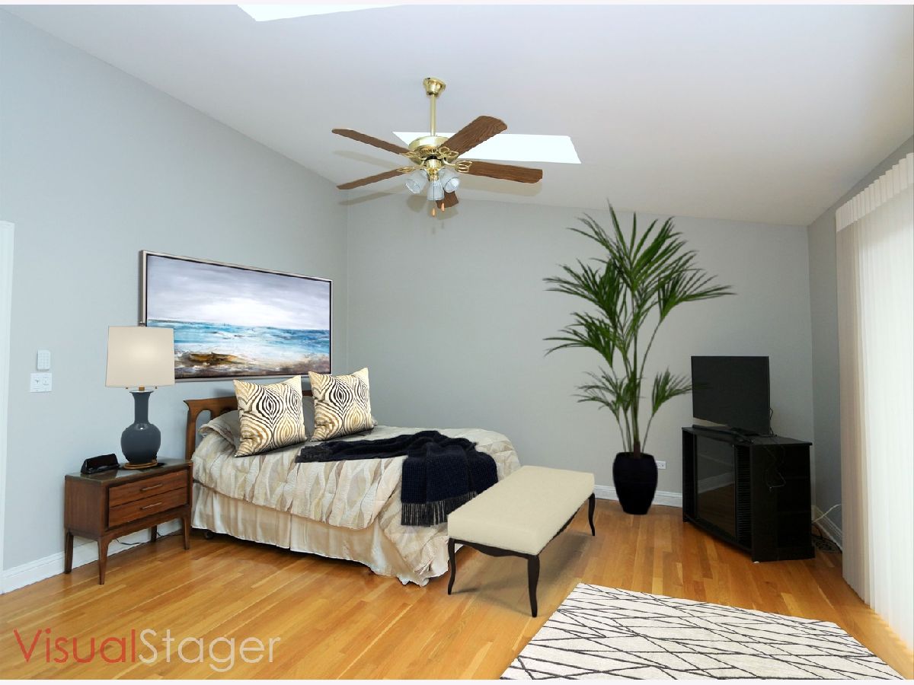
Room Specifics
Total Bedrooms: 4
Bedrooms Above Ground: 4
Bedrooms Below Ground: 0
Dimensions: —
Floor Type: Carpet
Dimensions: —
Floor Type: Carpet
Dimensions: —
Floor Type: Carpet
Full Bathrooms: 4
Bathroom Amenities: Whirlpool,Separate Shower,Double Sink
Bathroom in Basement: 1
Rooms: Bonus Room,Breakfast Room,Family Room,Utility Room-Lower Level,Storage
Basement Description: Partially Finished,Exterior Access
Other Specifics
| 3 | |
| Concrete Perimeter | |
| Concrete | |
| Balcony, Deck, Patio, Hot Tub, Fire Pit, Invisible Fence | |
| Beach,Chain of Lakes Frontage,Landscaped,River Front,Water Rights,Water View,Mature Trees | |
| 75 X 150 X 75 X 150 | |
| Unfinished | |
| Full | |
| Vaulted/Cathedral Ceilings, Skylight(s), Hardwood Floors, In-Law Arrangement, Second Floor Laundry, Walk-In Closet(s) | |
| Microwave, Dishwasher, Refrigerator, Washer, Dryer, Disposal, Cooktop, Built-In Oven, Range Hood, Water Softener Rented | |
| Not in DB | |
| Park, Dock, Water Rights, Street Paved | |
| — | |
| — | |
| Attached Fireplace Doors/Screen, Gas Log |
Tax History
| Year | Property Taxes |
|---|---|
| 2020 | $12,598 |
Contact Agent
Nearby Sold Comparables
Contact Agent
Listing Provided By
RE/MAX Suburban

