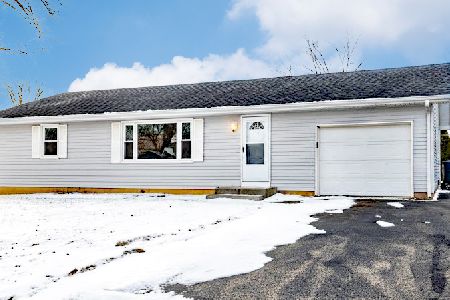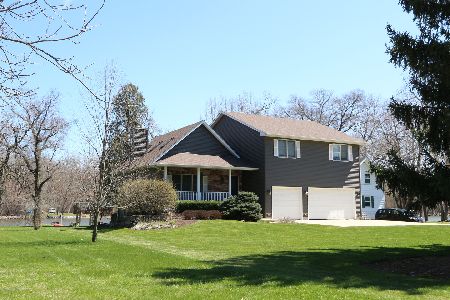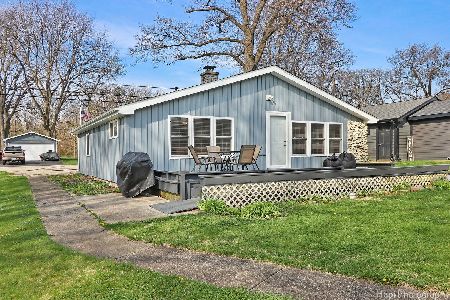2606 Riverside Drive, Mchenry, Illinois 60050
$600,000
|
Sold
|
|
| Status: | Closed |
| Sqft: | 3,100 |
| Cost/Sqft: | $202 |
| Beds: | 3 |
| Baths: | 4 |
| Year Built: | 1996 |
| Property Taxes: | $8,112 |
| Days On Market: | 7143 |
| Lot Size: | 0,26 |
Description
MAGNIFICENT RIVER FRONT HOME. OPEN FLOOR PLAN WITH HARDWOOD FLOORS. HUGE VAULTED GREAT ROOM W/SKYLIGHTS, BEAUTIFUL FIREPLACE & WALL OF WINDOWS W/ VIEWS OF THE RIVER. VERY LARGE GOURMET KITCHEN W/ HUGE EAT-IN AREA, TRIPLE FRENCH DOORS TO 2 TIER DECK. MASTER W/ LUX BATH & PRIVATE BALCONY. NATURAL SAND BEACH & PIER. IT'S A 10! ADD'L PIN # 1518326036
Property Specifics
| Single Family | |
| — | |
| — | |
| 1996 | |
| — | |
| RIVER FRONT | |
| Yes | |
| 0.26 |
| Mc Henry | |
| — | |
| 110 / Annual | |
| — | |
| — | |
| — | |
| 06198838 | |
| 1518326006 |
Nearby Schools
| NAME: | DISTRICT: | DISTANCE: | |
|---|---|---|---|
|
Grade School
Prairie Grove |
46 | — | |
|
Middle School
Prairie Grove |
46 | Not in DB | |
|
High School
Prairie Ridge High School |
155 | Not in DB | |
Property History
| DATE: | EVENT: | PRICE: | SOURCE: |
|---|---|---|---|
| 15 Jan, 2007 | Sold | $600,000 | MRED MLS |
| 24 Oct, 2006 | Under contract | $624,900 | MRED MLS |
| 5 Jul, 2006 | Listed for sale | $624,900 | MRED MLS |
Room Specifics
Total Bedrooms: 3
Bedrooms Above Ground: 3
Bedrooms Below Ground: 0
Dimensions: —
Floor Type: —
Dimensions: —
Floor Type: —
Full Bathrooms: 4
Bathroom Amenities: Whirlpool,Separate Shower,Double Sink
Bathroom in Basement: 1
Rooms: —
Basement Description: Finished,Exterior Access
Other Specifics
| 3 | |
| — | |
| Concrete | |
| — | |
| — | |
| 75X180 | |
| — | |
| — | |
| — | |
| — | |
| Not in DB | |
| — | |
| — | |
| — | |
| — |
Tax History
| Year | Property Taxes |
|---|---|
| 2007 | $8,112 |
Contact Agent
Nearby Sold Comparables
Contact Agent
Listing Provided By
All Waterfront Real Estate Plus






