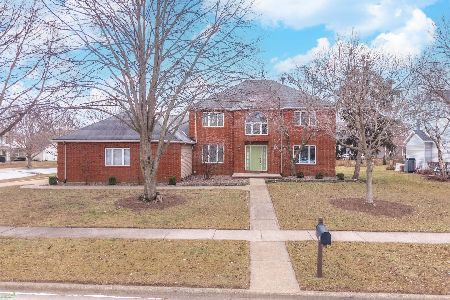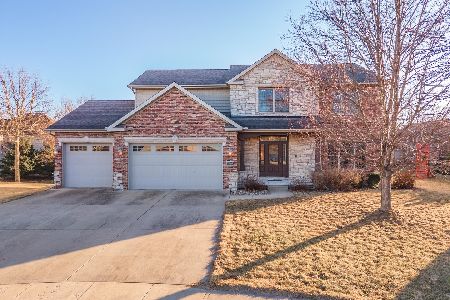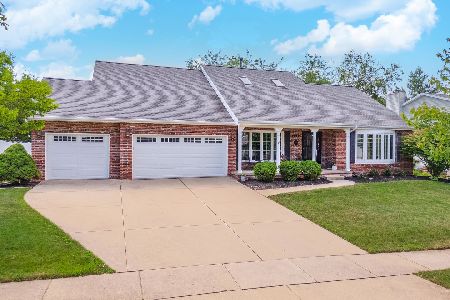2607 Park Ridge Road, Bloomington, Illinois 61704
$290,000
|
Sold
|
|
| Status: | Closed |
| Sqft: | 2,888 |
| Cost/Sqft: | $111 |
| Beds: | 5 |
| Baths: | 4 |
| Year Built: | 1990 |
| Property Taxes: | $7,372 |
| Days On Market: | 3109 |
| Lot Size: | 0,25 |
Description
This impressive 2-story home in Eagle Ridge & Northpoint school district boasts 5 bedrooms, 3.5 baths, & unusual 4-car in-floor heated garage with walk-up loft! Shows fresh, clean & bright! Fiber-optic MetroNet wiring. USB outlets in most bed rooms+more. Stunning hickory flooring in living, family, dining rooms & master. Lovely cabinetry, backsplash, C-tops, SS appliances, & skylight delivers awesome kitchen. Bathrooms updated with high-end fixtures & finishes. Grand crown molding. Finished basement includes two lg living areas, 5th bdrm, full bath, attractive timber-clad egress windows. Garage offers unique space for workshop enthusiast! Spectacular outdoor entertaining area w/huge deck & striking pergola-covered paved patio. And so much more! Click on 3-D tour! This distinctive home is a must see!
Property Specifics
| Single Family | |
| — | |
| Traditional | |
| 1990 | |
| Full | |
| — | |
| No | |
| 0.25 |
| Mc Lean | |
| Eagle Ridge | |
| — / Not Applicable | |
| — | |
| Public | |
| Public Sewer | |
| 10208514 | |
| 1426253012 |
Nearby Schools
| NAME: | DISTRICT: | DISTANCE: | |
|---|---|---|---|
|
Grade School
Northpoint Elementary |
5 | — | |
|
Middle School
Kingsley Jr High |
5 | Not in DB | |
|
High School
Normal Community High School |
5 | Not in DB | |
Property History
| DATE: | EVENT: | PRICE: | SOURCE: |
|---|---|---|---|
| 10 Oct, 2013 | Sold | $290,500 | MRED MLS |
| 28 Aug, 2013 | Under contract | $299,900 | MRED MLS |
| 23 Jul, 2013 | Listed for sale | $305,000 | MRED MLS |
| 24 Feb, 2017 | Sold | $320,000 | MRED MLS |
| 28 Jan, 2017 | Under contract | $325,000 | MRED MLS |
| 28 Jan, 2017 | Listed for sale | $325,000 | MRED MLS |
| 18 Jun, 2018 | Sold | $290,000 | MRED MLS |
| 21 May, 2018 | Under contract | $319,900 | MRED MLS |
| 26 Aug, 2017 | Listed for sale | $347,500 | MRED MLS |
Room Specifics
Total Bedrooms: 5
Bedrooms Above Ground: 5
Bedrooms Below Ground: 0
Dimensions: —
Floor Type: Carpet
Dimensions: —
Floor Type: Carpet
Dimensions: —
Floor Type: Carpet
Dimensions: —
Floor Type: —
Full Bathrooms: 4
Bathroom Amenities: Garden Tub
Bathroom in Basement: 1
Rooms: Other Room,Family Room,Foyer
Basement Description: Partially Finished
Other Specifics
| 4 | |
| — | |
| — | |
| Patio, Deck | |
| Mature Trees,Landscaped | |
| 90 X 120 | |
| — | |
| Full | |
| Vaulted/Cathedral Ceilings, Skylight(s), Built-in Features, Walk-In Closet(s) | |
| Dishwasher, Refrigerator, Range, Washer, Dryer, Microwave | |
| Not in DB | |
| — | |
| — | |
| — | |
| Gas Log |
Tax History
| Year | Property Taxes |
|---|---|
| 2013 | $6,902 |
| 2017 | $7,269 |
| 2018 | $7,372 |
Contact Agent
Nearby Similar Homes
Nearby Sold Comparables
Contact Agent
Listing Provided By
Keller Williams Revolution










