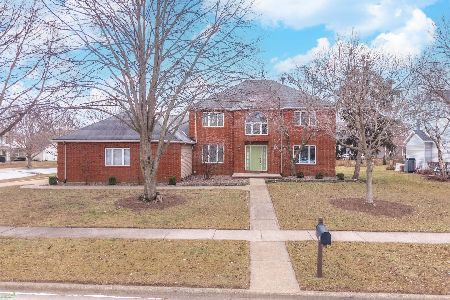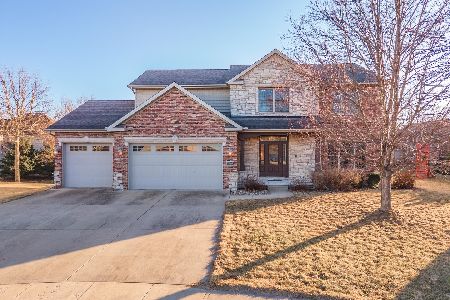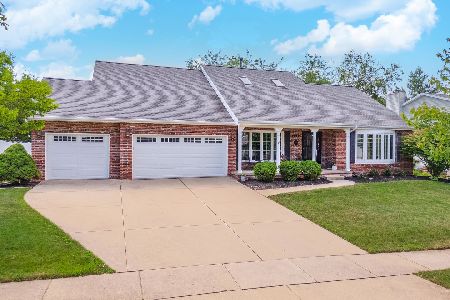2607 Park Ridge Road, Bloomington, Illinois 61704
$320,000
|
Sold
|
|
| Status: | Closed |
| Sqft: | 2,846 |
| Cost/Sqft: | $114 |
| Beds: | 4 |
| Baths: | 4 |
| Year Built: | 1990 |
| Property Taxes: | $7,269 |
| Days On Market: | 3319 |
| Lot Size: | 0,00 |
Description
Beautifully built 2 story in Eagle Ride Subdivision. This home is appointed with a spacious open floor plan, gas fireplace, vaulted ceilings, skylight, custom crafted crown molding and built-in book cases, USB outlets in every room as well as a wireless thermostat. Fully remodeled kitchen includes stainless steel appliances & eye catching backsplash. Huge master w/ WIC & en suite bath featuring soaking tub and tiled stand up shower. 600+ square feet of deck & covered patio! The fully finished basement makes this home over 4,000 square feet! 4-car garage features in-floor heat & a walk-up loft. New Mirage flooring and carpet! Beautiful modern updates that put HGTV to shame! Come see this gorgeous home today & you won't want to leave!
Property Specifics
| Single Family | |
| — | |
| Traditional | |
| 1990 | |
| Full | |
| — | |
| No | |
| — |
| Mc Lean | |
| Eagle Ridge | |
| — / Not Applicable | |
| — | |
| Public | |
| Public Sewer | |
| 10244145 | |
| 1425253012 |
Nearby Schools
| NAME: | DISTRICT: | DISTANCE: | |
|---|---|---|---|
|
Grade School
Northpoint Elementary |
5 | — | |
|
Middle School
Kingsley Jr High |
5 | Not in DB | |
|
High School
Normal Community High School |
5 | Not in DB | |
Property History
| DATE: | EVENT: | PRICE: | SOURCE: |
|---|---|---|---|
| 10 Oct, 2013 | Sold | $290,500 | MRED MLS |
| 28 Aug, 2013 | Under contract | $299,900 | MRED MLS |
| 23 Jul, 2013 | Listed for sale | $305,000 | MRED MLS |
| 24 Feb, 2017 | Sold | $320,000 | MRED MLS |
| 28 Jan, 2017 | Under contract | $325,000 | MRED MLS |
| 28 Jan, 2017 | Listed for sale | $325,000 | MRED MLS |
| 18 Jun, 2018 | Sold | $290,000 | MRED MLS |
| 21 May, 2018 | Under contract | $319,900 | MRED MLS |
| 26 Aug, 2017 | Listed for sale | $347,500 | MRED MLS |
Room Specifics
Total Bedrooms: 4
Bedrooms Above Ground: 4
Bedrooms Below Ground: 0
Dimensions: —
Floor Type: Carpet
Dimensions: —
Floor Type: Carpet
Dimensions: —
Floor Type: Hardwood
Full Bathrooms: 4
Bathroom Amenities: Garden Tub
Bathroom in Basement: 1
Rooms: Other Room,Family Room,Foyer
Basement Description: Crawl,Egress Window,Finished
Other Specifics
| 4 | |
| — | |
| — | |
| Patio, Deck | |
| Mature Trees,Landscaped | |
| 90 X 120 | |
| Interior Stair | |
| Full | |
| Vaulted/Cathedral Ceilings, Skylight(s), Built-in Features, Walk-In Closet(s) | |
| Dishwasher, Refrigerator, Range, Microwave | |
| Not in DB | |
| — | |
| — | |
| — | |
| Gas Log |
Tax History
| Year | Property Taxes |
|---|---|
| 2013 | $6,902 |
| 2017 | $7,269 |
| 2018 | $7,372 |
Contact Agent
Nearby Similar Homes
Nearby Sold Comparables
Contact Agent
Listing Provided By
Berkshire Hathaway Snyder Real Estate










