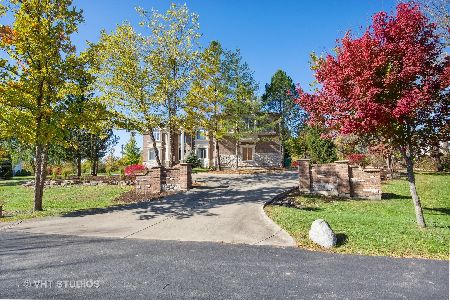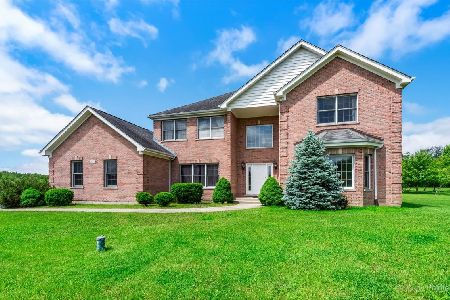2608 Wynncrest Drive, Long Grove, Illinois 60047
$720,000
|
Sold
|
|
| Status: | Closed |
| Sqft: | 5,413 |
| Cost/Sqft: | $125 |
| Beds: | 4 |
| Baths: | 3 |
| Year Built: | 1998 |
| Property Taxes: | $17,800 |
| Days On Market: | 1269 |
| Lot Size: | 1,73 |
Description
Stunning custom built 5 bed, 3 bath estate home with inground pool, 4 car garage and full finished basement on 1.73 acres. You'll immediately feel at home as you step into the elegant 2-story foyer filled with natural light. Open concept layout including a spacious eat-in kitchen with Corian counters, ss appliances, huge island and hard wood flooring on much of the main level. Immediately adjacent 2-story family room with a gorgeous floor to ceiling brick fireplace and sliders to a private oasis complete with an in-ground pool. Separate dining room, living room, office that could easily convert to a bedroom, laundry room and full bath complete the main level. Upstairs is a cavernous primary bedroom with ensuite full bath with jetted tub and walk-in shower, 3 additional large bedrooms, a massive bonus room and another full bath. The finished basement has a rec room, bedroom and tons of storage. Top rated schools including Stevenson High School and close proximity to 53.
Property Specifics
| Single Family | |
| — | |
| — | |
| 1998 | |
| — | |
| — | |
| No | |
| 1.73 |
| Lake | |
| Wynncrest | |
| 275 / Annual | |
| — | |
| — | |
| — | |
| 11482596 | |
| 14361080010000 |
Nearby Schools
| NAME: | DISTRICT: | DISTANCE: | |
|---|---|---|---|
|
Grade School
Kildeer Countryside Elementary S |
96 | — | |
|
Middle School
Woodlawn Middle School |
96 | Not in DB | |
|
High School
Adlai E Stevenson High School |
125 | Not in DB | |
Property History
| DATE: | EVENT: | PRICE: | SOURCE: |
|---|---|---|---|
| 15 Sep, 2022 | Sold | $720,000 | MRED MLS |
| 8 Aug, 2022 | Under contract | $675,000 | MRED MLS |
| 3 Aug, 2022 | Listed for sale | $675,000 | MRED MLS |
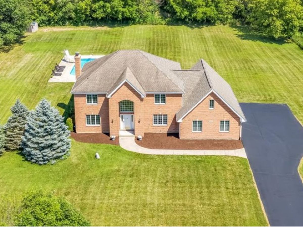
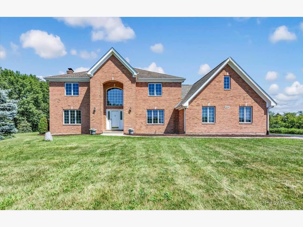
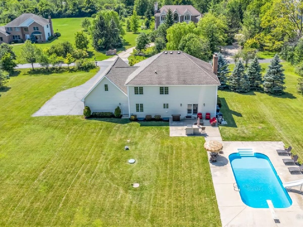
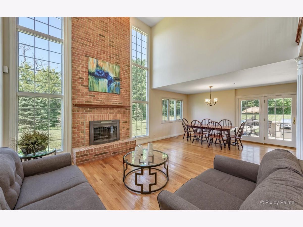
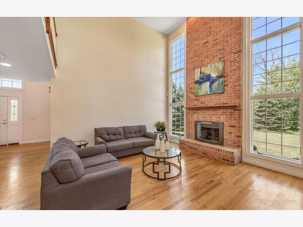
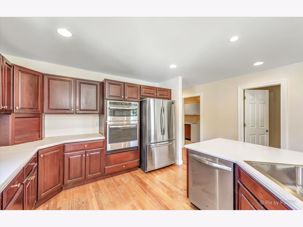
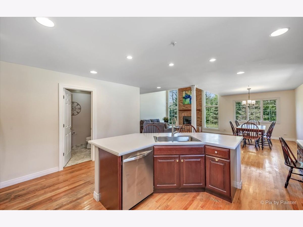
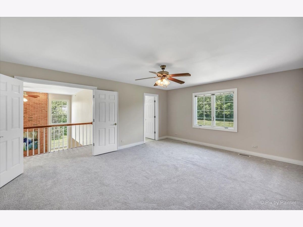
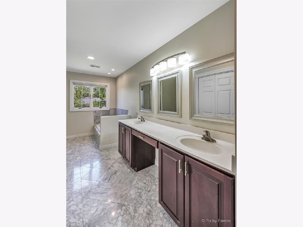
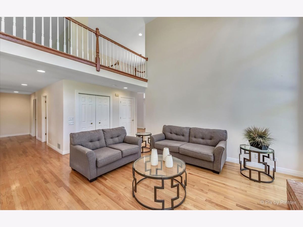
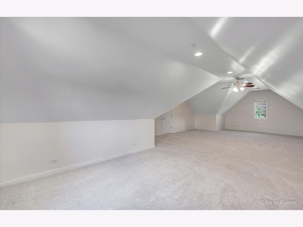
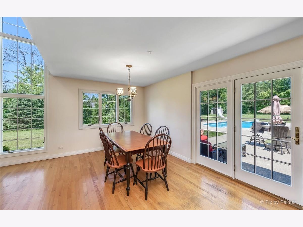
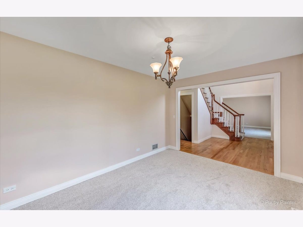
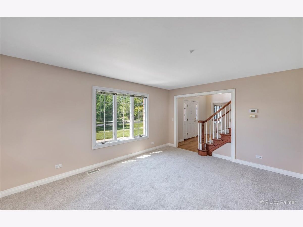
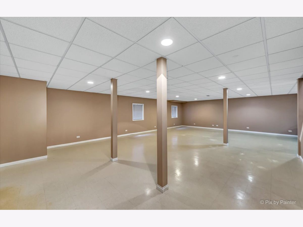
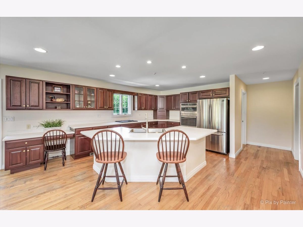
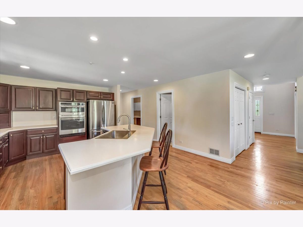
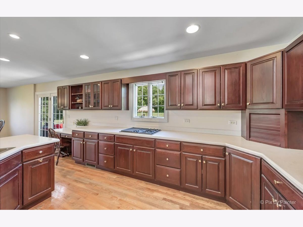
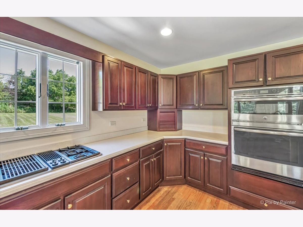
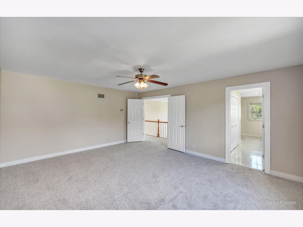
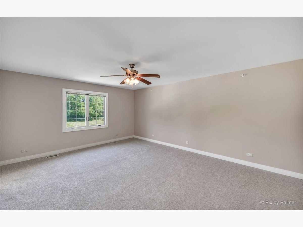
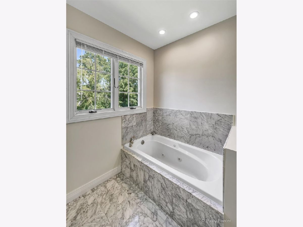
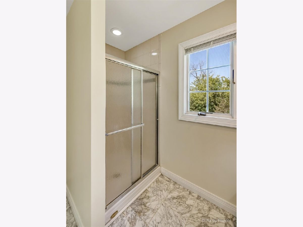
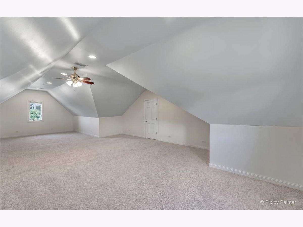
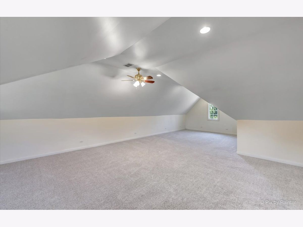
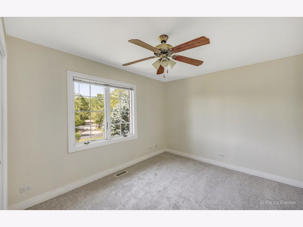
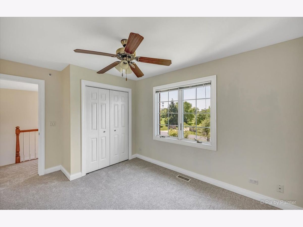
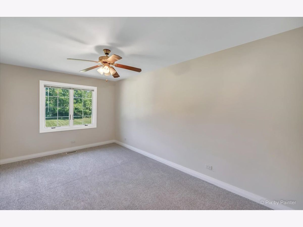
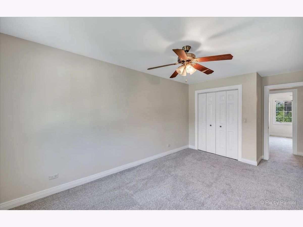
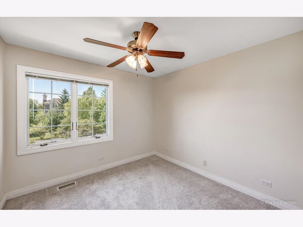
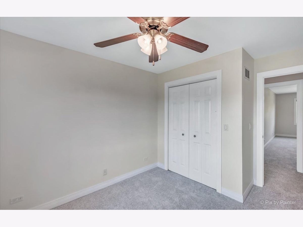
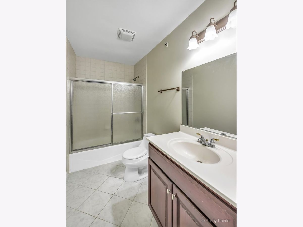
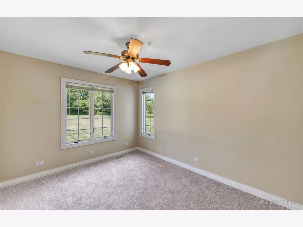
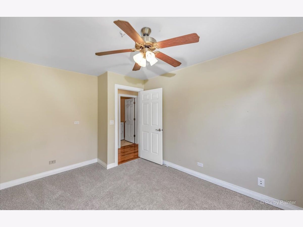
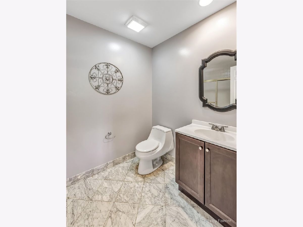
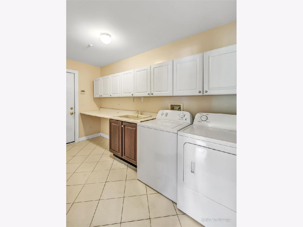
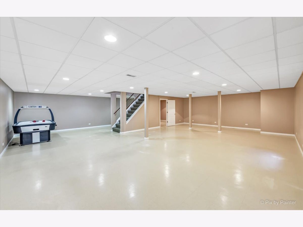
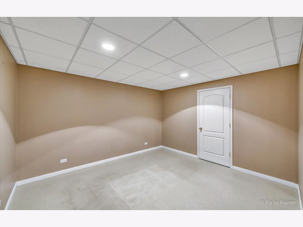
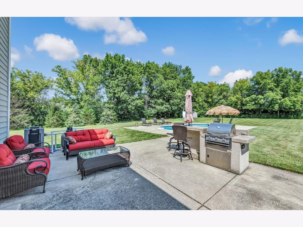
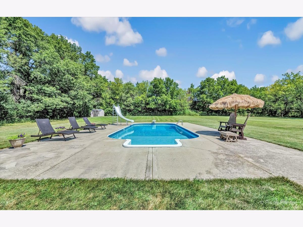
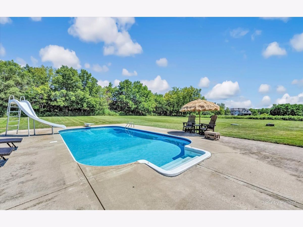
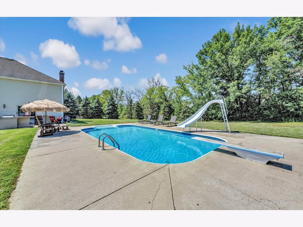
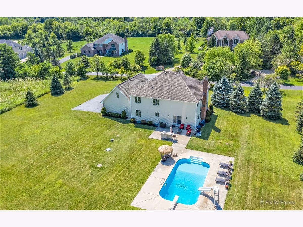
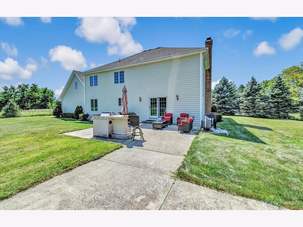
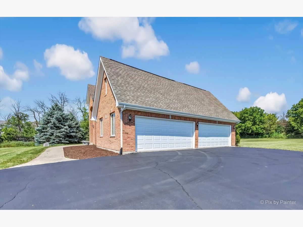
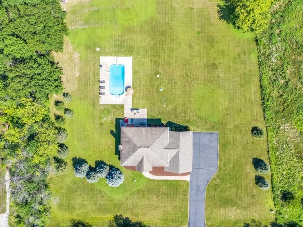
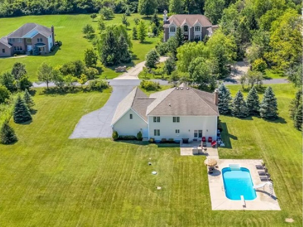
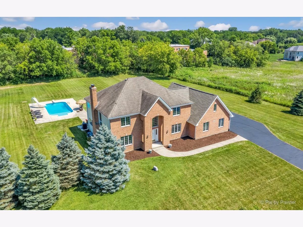
Room Specifics
Total Bedrooms: 5
Bedrooms Above Ground: 4
Bedrooms Below Ground: 1
Dimensions: —
Floor Type: —
Dimensions: —
Floor Type: —
Dimensions: —
Floor Type: —
Dimensions: —
Floor Type: —
Full Bathrooms: 3
Bathroom Amenities: Whirlpool,Separate Shower
Bathroom in Basement: 0
Rooms: —
Basement Description: Finished
Other Specifics
| 4 | |
| — | |
| — | |
| — | |
| — | |
| 323X208X319X259 | |
| — | |
| — | |
| — | |
| — | |
| Not in DB | |
| — | |
| — | |
| — | |
| — |
Tax History
| Year | Property Taxes |
|---|---|
| 2022 | $17,800 |
Contact Agent
Nearby Similar Homes
Nearby Sold Comparables
Contact Agent
Listing Provided By
Keller Williams Momentum

