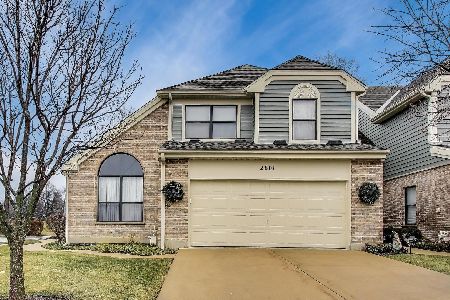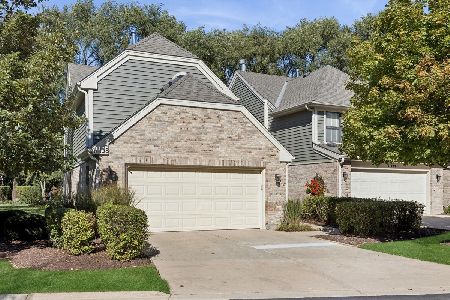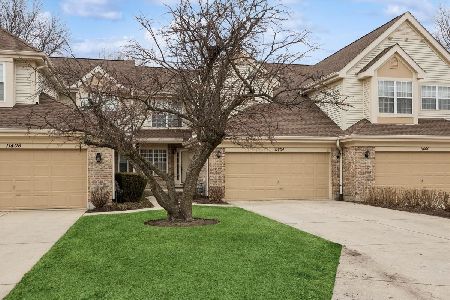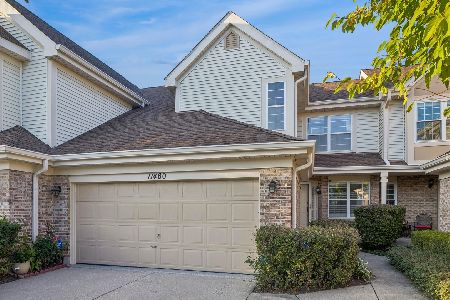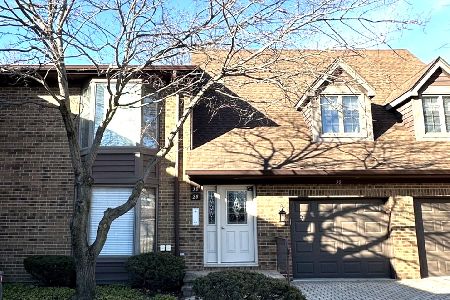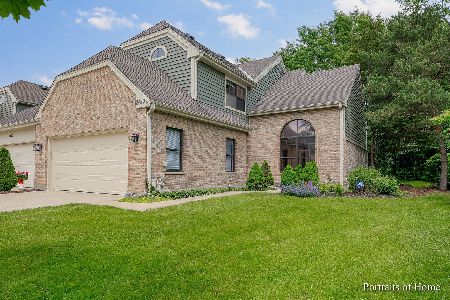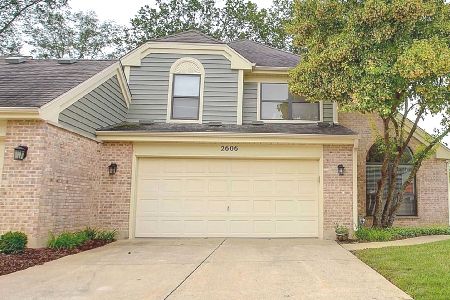2609 Burton Drive, Westchester, Illinois 60154
$393,000
|
Sold
|
|
| Status: | Closed |
| Sqft: | 1,898 |
| Cost/Sqft: | $203 |
| Beds: | 2 |
| Baths: | 3 |
| Year Built: | 1987 |
| Property Taxes: | $6,757 |
| Days On Market: | 1125 |
| Lot Size: | 0,00 |
Description
Fabulous townhome offered in desirable and private Ashley Woods subdivision of Westchester. Circular floor plan allows for a gracious flow on the main level. Stunning living room with vaulted ceilings and expansive Palladian Arch window with great natural light in the afternoon. Beautiful kitchen with oak cabinetry, stainless steel island, large closet pantry and newer high end stainless steel Bertazzoni appliances. Cozy up in the first floor family room with gas log, brick fireplace open to the kitchen. Access the updated brick-paved patio through the new sliding glass door to enjoy peaceful times in the spring and summer and plenty of views of the wildlife in the winter. The formal dining room, separate laundry room, and powder room complete the main level. Upstairs offers two bedrooms and a loft with vaulted ceilings and two skylights brightening the space which is perfect for an office or another living space. Primary suite features vaulted ceilings, walk-in closet and primary bathroom with double sinks and a jetted tub. Full unfinished basement awaiting your design ideas. Brand new hot water heater 2023, furnace and air conditioning 2020, new sewer line from house to village main, sliding glass door 2019, laminate flooring throughout 2019, and all new light fixtures throughout home, stone tile decor added to upstairs bathroom shower walls, new faucets and shower heads in bathrooms. Minutes from Oakbrook Center Mall, forest preserve trails, golf courses, prairie walk, Marianos, and more. Come see this great townhome today!
Property Specifics
| Condos/Townhomes | |
| 2 | |
| — | |
| 1987 | |
| — | |
| — | |
| No | |
| — |
| Cook | |
| — | |
| 300 / Monthly | |
| — | |
| — | |
| — | |
| 11711219 | |
| 15304180030000 |
Nearby Schools
| NAME: | DISTRICT: | DISTANCE: | |
|---|---|---|---|
|
Grade School
Hillside Elementary School |
93 | — | |
|
Middle School
Hillside Elementary School |
93 | Not in DB | |
Property History
| DATE: | EVENT: | PRICE: | SOURCE: |
|---|---|---|---|
| 22 Sep, 2018 | Sold | $230,000 | MRED MLS |
| 21 Aug, 2018 | Under contract | $250,000 | MRED MLS |
| 27 Jul, 2018 | Listed for sale | $250,000 | MRED MLS |
| 25 May, 2023 | Sold | $393,000 | MRED MLS |
| 23 Mar, 2023 | Under contract | $385,900 | MRED MLS |
| 1 Feb, 2023 | Listed for sale | $385,900 | MRED MLS |
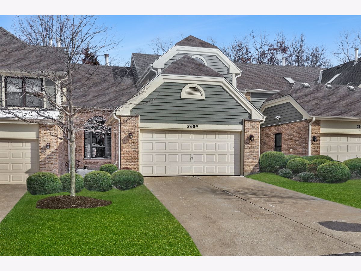
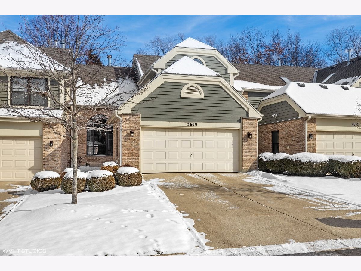
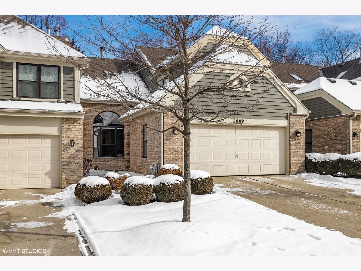
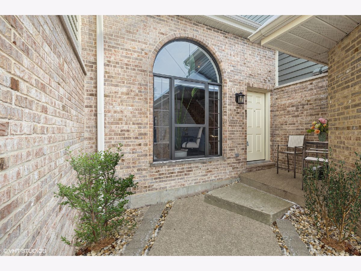
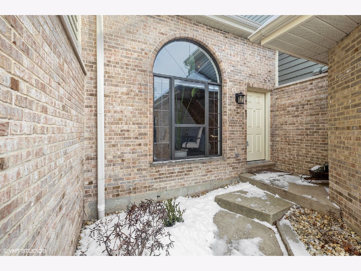
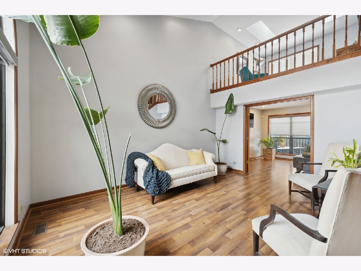
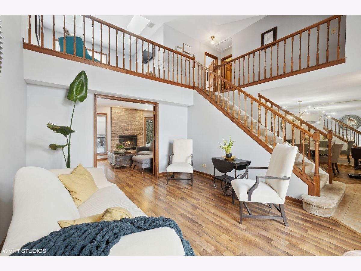
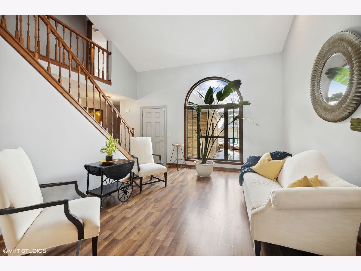
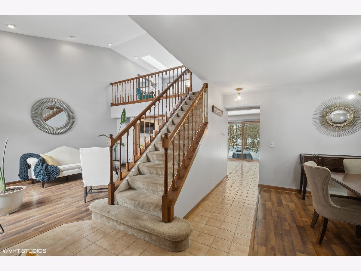
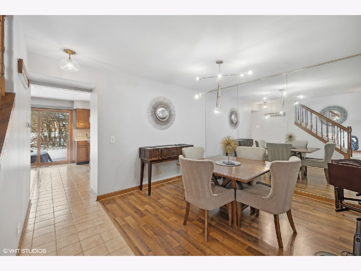
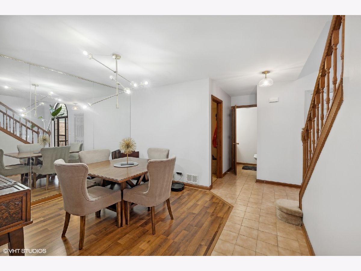
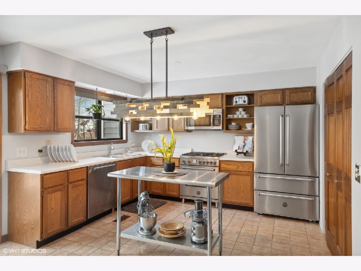
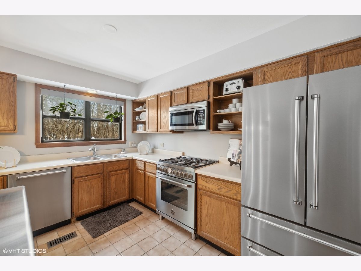
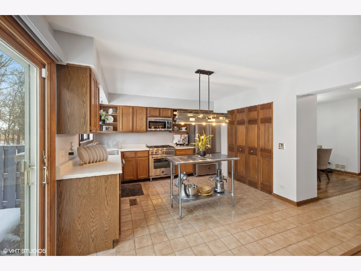
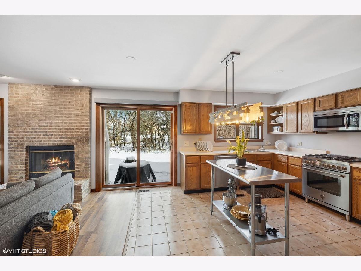
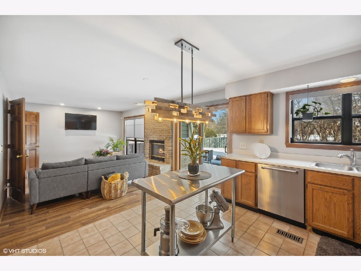
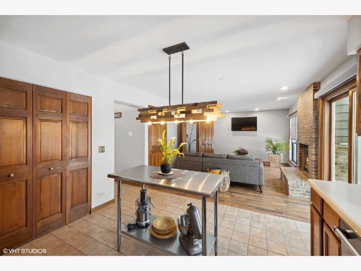
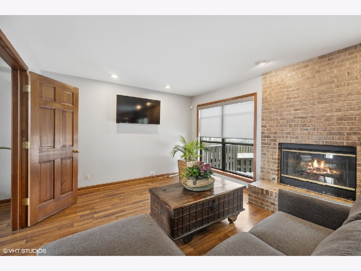
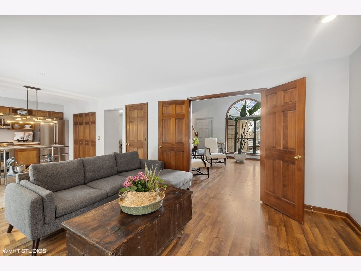
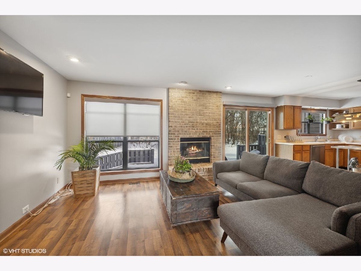
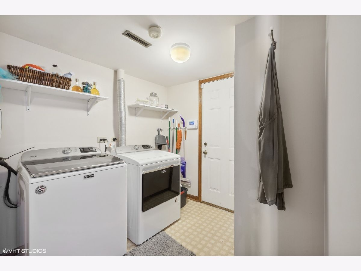
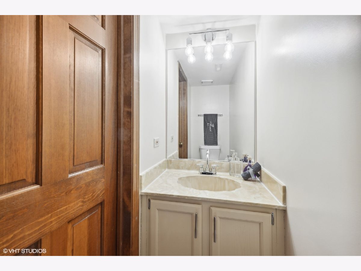
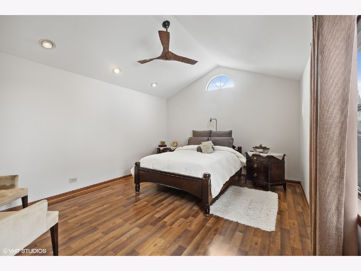
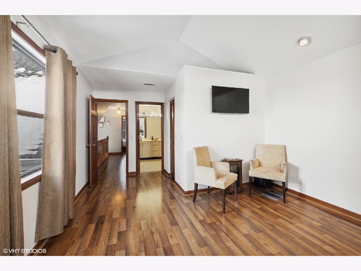
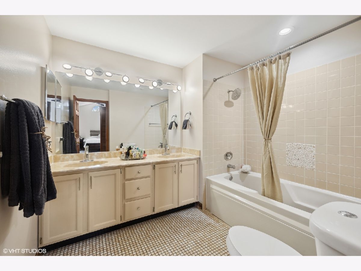
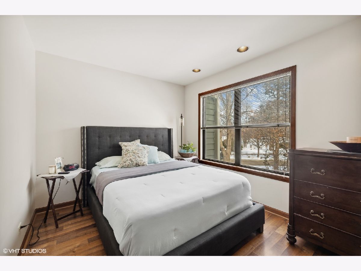
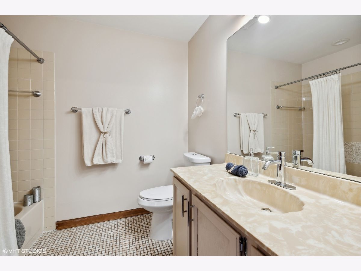
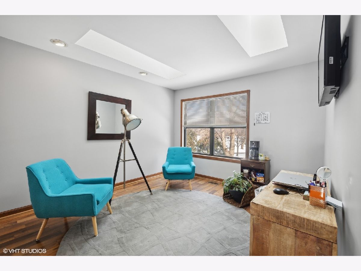
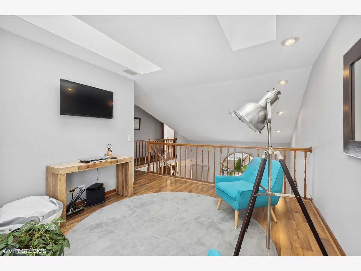
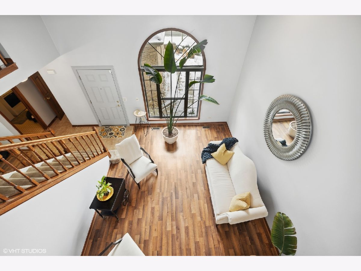
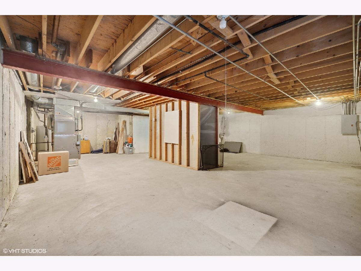
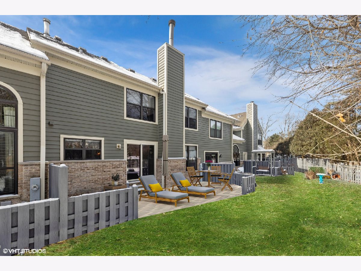
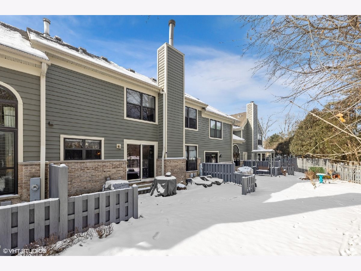
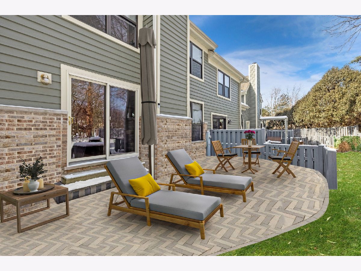
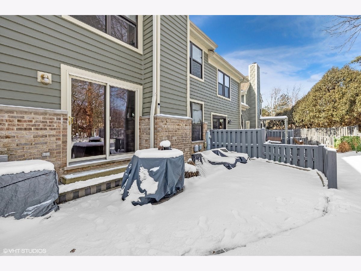
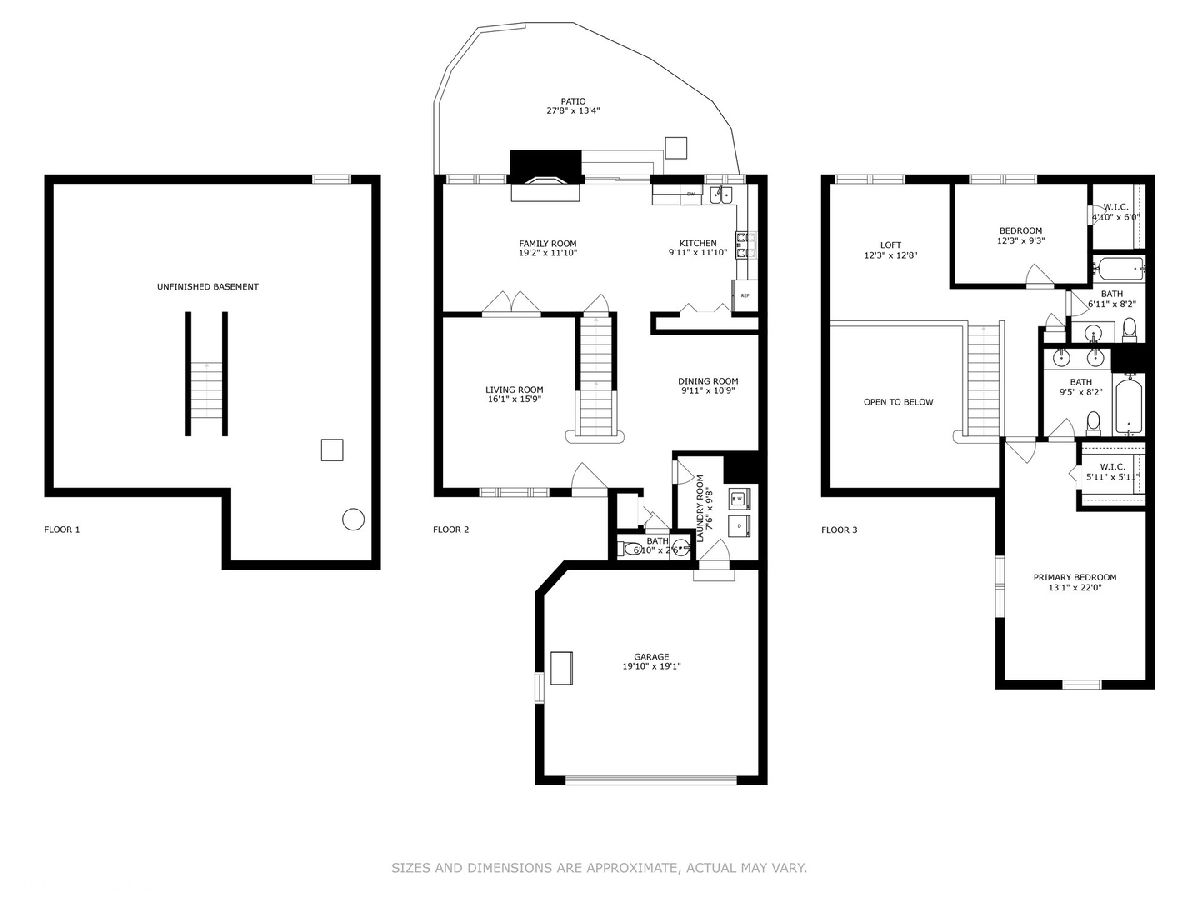
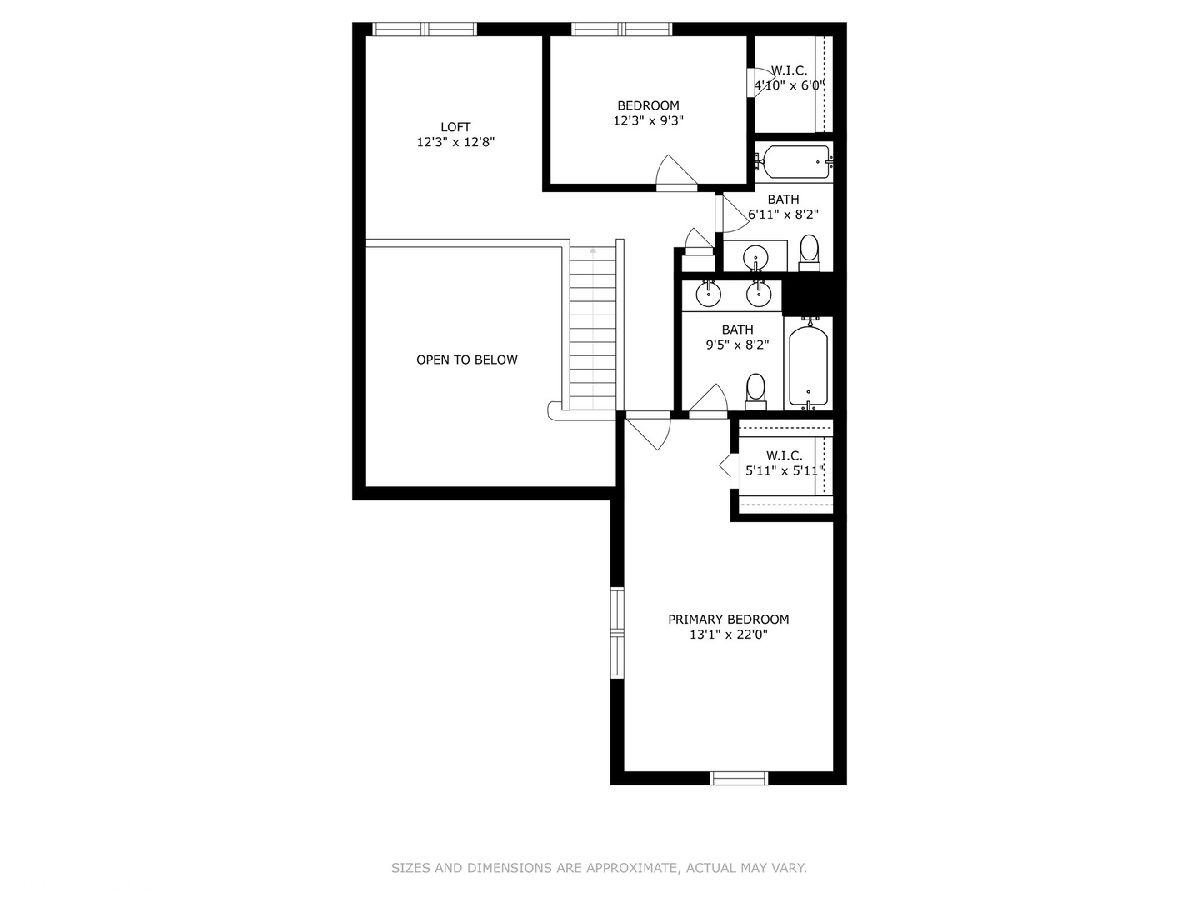
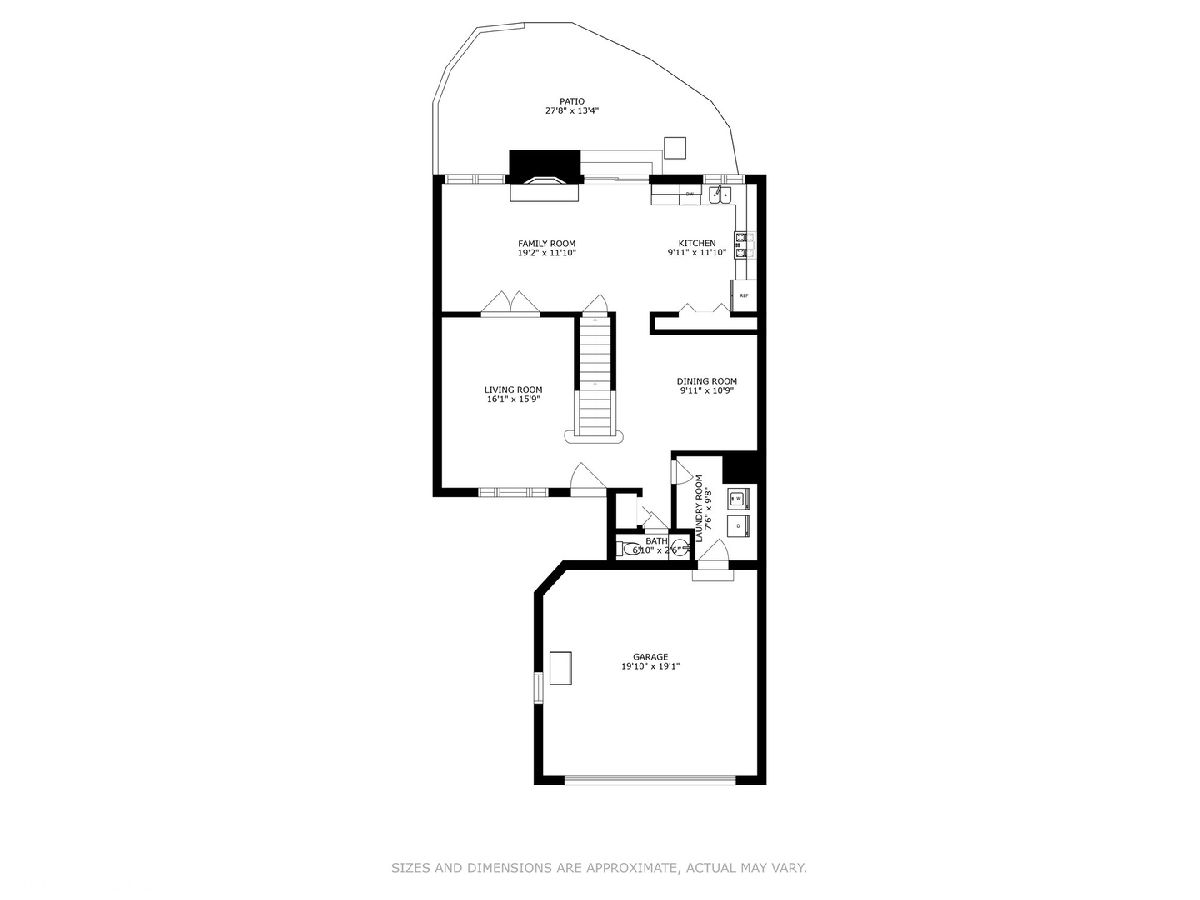
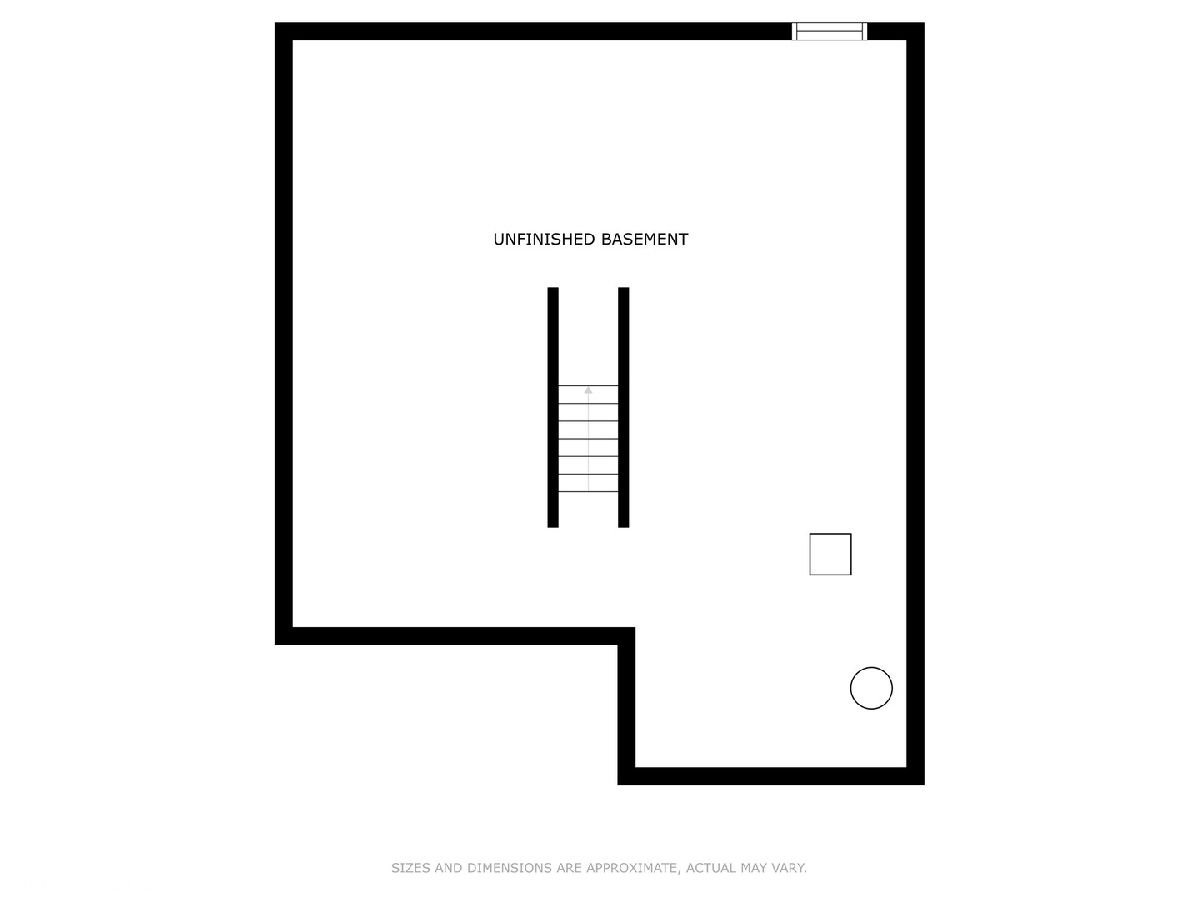
Room Specifics
Total Bedrooms: 2
Bedrooms Above Ground: 2
Bedrooms Below Ground: 0
Dimensions: —
Floor Type: —
Full Bathrooms: 3
Bathroom Amenities: Whirlpool,Double Sink
Bathroom in Basement: 0
Rooms: —
Basement Description: Unfinished
Other Specifics
| 2 | |
| — | |
| Concrete | |
| — | |
| — | |
| 5478 | |
| — | |
| — | |
| — | |
| — | |
| Not in DB | |
| — | |
| — | |
| — | |
| — |
Tax History
| Year | Property Taxes |
|---|---|
| 2018 | $6,242 |
| 2023 | $6,757 |
Contact Agent
Nearby Similar Homes
Nearby Sold Comparables
Contact Agent
Listing Provided By
@properties Christie's International Real Estate

