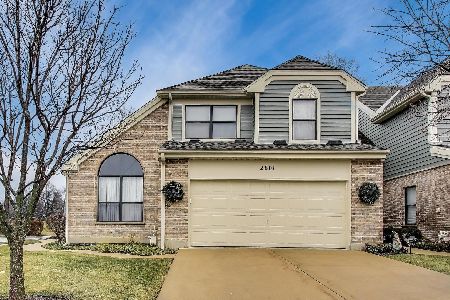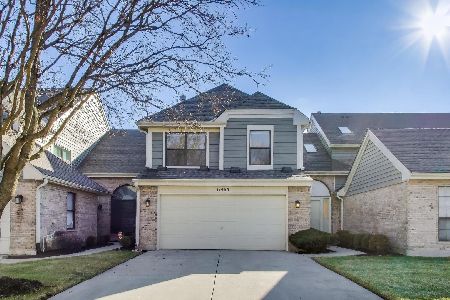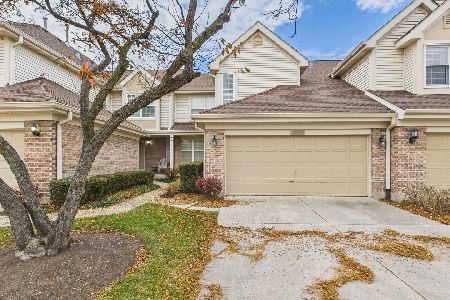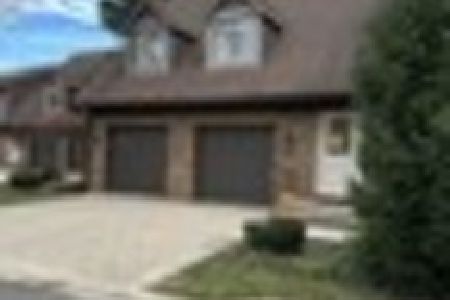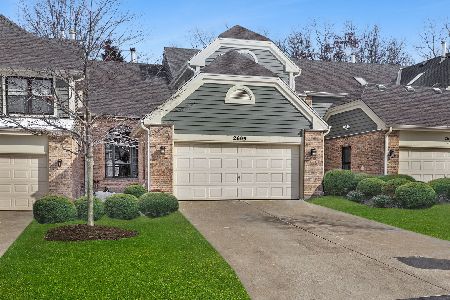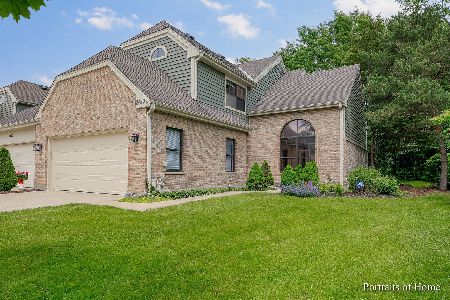2613 Burton Drive, Westchester, Illinois 60154
$262,500
|
Sold
|
|
| Status: | Closed |
| Sqft: | 0 |
| Cost/Sqft: | — |
| Beds: | 3 |
| Baths: | 4 |
| Year Built: | 1988 |
| Property Taxes: | $5,500 |
| Days On Market: | 5657 |
| Lot Size: | 0,00 |
Description
Great townhome, above the rest w/full fin. basement! So much space! Great entertaining w/gorgeous wet bar, surround sound, & full BA. LR features skylights, gas frplc & vaulted ceilings. Sep. DR w/sliding drs to private, wooded patio. Kitchen w/granite cntrtps, butler station, dinette area,pantry. Lrg masterBD w/dble drs, walk in closet & 2nd closet. MBA w/sep. shower & jet tub.Taxes do not reflect homeowners exempt.
Property Specifics
| Condos/Townhomes | |
| — | |
| — | |
| 1988 | |
| Full | |
| — | |
| No | |
| — |
| Cook | |
| Ashley Woods | |
| 300 / — | |
| Exterior Maintenance,Lawn Care,Scavenger,Snow Removal | |
| Lake Michigan,Public | |
| Public Sewer | |
| 07587880 | |
| 15304180040000 |
Property History
| DATE: | EVENT: | PRICE: | SOURCE: |
|---|---|---|---|
| 8 Oct, 2010 | Sold | $262,500 | MRED MLS |
| 13 Sep, 2010 | Under contract | $274,900 | MRED MLS |
| — | Last price change | $299,900 | MRED MLS |
| 21 Jul, 2010 | Listed for sale | $299,900 | MRED MLS |
Room Specifics
Total Bedrooms: 3
Bedrooms Above Ground: 3
Bedrooms Below Ground: 0
Dimensions: —
Floor Type: Carpet
Dimensions: —
Floor Type: Hardwood
Full Bathrooms: 4
Bathroom Amenities: Whirlpool,Separate Shower,Double Sink
Bathroom in Basement: 1
Rooms: Den,Foyer,Gallery,Recreation Room,Utility Room-1st Floor
Basement Description: Finished
Other Specifics
| 2 | |
| Concrete Perimeter | |
| Concrete | |
| Patio, Storms/Screens | |
| Common Grounds,Landscaped,Wooded | |
| COMMON | |
| — | |
| Full | |
| Vaulted/Cathedral Ceilings, Skylight(s), Bar-Wet, Hardwood Floors, Laundry Hook-Up in Unit, Storage | |
| Range, Dishwasher, Refrigerator, Washer, Dryer, Disposal | |
| Not in DB | |
| — | |
| — | |
| None | |
| Gas Log, Gas Starter |
Tax History
| Year | Property Taxes |
|---|---|
| 2010 | $5,500 |
Contact Agent
Nearby Similar Homes
Nearby Sold Comparables
Contact Agent
Listing Provided By
Real Living Gobber Realty

