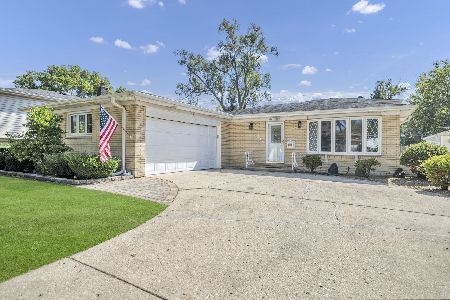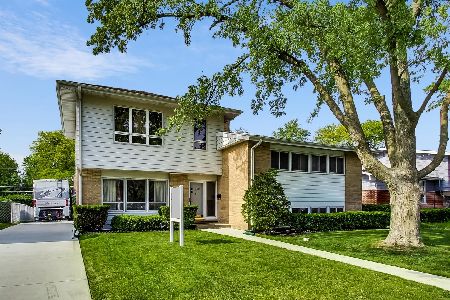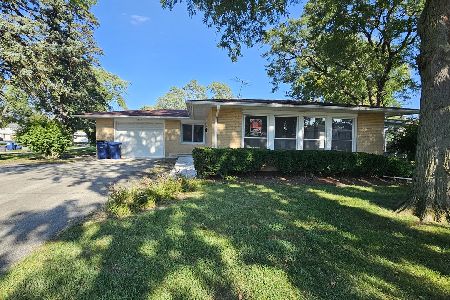280 Springfield Terrace, Des Plaines, Illinois 60018
$505,000
|
Sold
|
|
| Status: | Closed |
| Sqft: | 3,000 |
| Cost/Sqft: | $175 |
| Beds: | 5 |
| Baths: | 4 |
| Year Built: | 1964 |
| Property Taxes: | $7,472 |
| Days On Market: | 646 |
| Lot Size: | 0,18 |
Description
Great solid home has 5 bedrooms, 3.1 bathrooms and a large 3 car garage. First Floor and Second Floor has hardwood flooring underneath carpet. A Master Suite was added in 1993 with a spacious 32 x 13 master bedroom with a closet, canned lights and volume ceilings. There is a luxurious master bathroom with a dual sink vanity, spa tub, separate shower, mini-fridge, and a large walk-in closet. The second bedroom has hardwood floors and its own private bathroom. There are 2 additional bedrooms on the second level with large closets. Kitchen has custom cabinets with pull-out drawers, under-cabinet lighting, plenty of storage, ceramic tile floors and a separate eating area, new dishwasher and refrigerator. The lower level has a family room, den/5th bedroom, a full bathroom and a laundry room with direct access to the exterior. The expansive 3-car garage has a full-length walk-on loft. This home is conveniently located a few blocks from Devonshire Elementary School, Friendship Junior High, and Friendship Park. List of improvements include: November 2023-New tear off roof and garage roof, 2024 New Flooring in Basement, 2022 Freshly painted, 2022 New Furnace and A/C, 2022-New water heater, 2022 New carpet in MB, 2021-New concrete driveway and sidewalk, 2019-New microwave, and oven/range, 2013- New washer, 2018-New Dryer,
Property Specifics
| Single Family | |
| — | |
| — | |
| 1964 | |
| — | |
| — | |
| No | |
| 0.18 |
| Cook | |
| — | |
| — / Not Applicable | |
| — | |
| — | |
| — | |
| 12025207 | |
| 08244080090000 |
Nearby Schools
| NAME: | DISTRICT: | DISTANCE: | |
|---|---|---|---|
|
Grade School
Devonshire School |
59 | — | |
|
Middle School
Friendship Junior High School |
59 | Not in DB | |
|
High School
Elk Grove High School |
214 | Not in DB | |
Property History
| DATE: | EVENT: | PRICE: | SOURCE: |
|---|---|---|---|
| 8 Aug, 2022 | Sold | $445,000 | MRED MLS |
| 18 Jul, 2022 | Under contract | $429,900 | MRED MLS |
| 3 Jun, 2022 | Listed for sale | $429,900 | MRED MLS |
| 31 May, 2024 | Sold | $505,000 | MRED MLS |
| 10 May, 2024 | Under contract | $524,900 | MRED MLS |
| 9 Apr, 2024 | Listed for sale | $539,000 | MRED MLS |
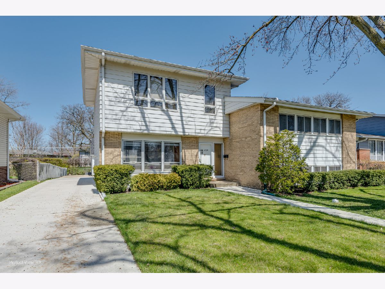
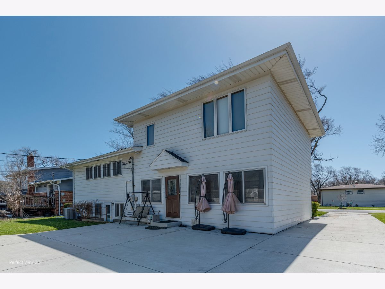
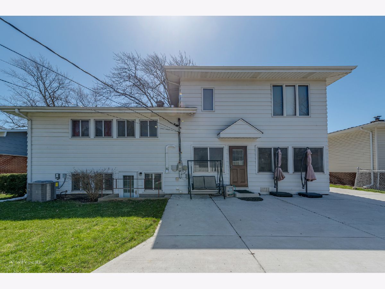
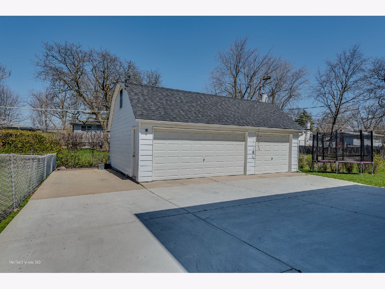
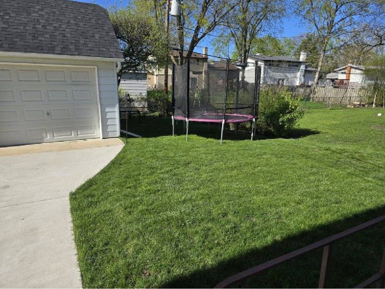
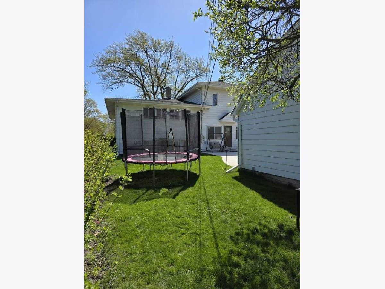
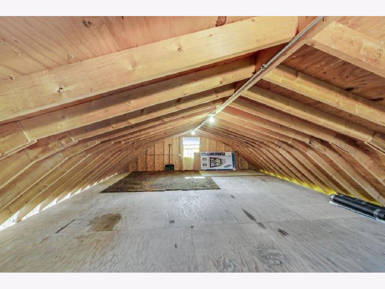
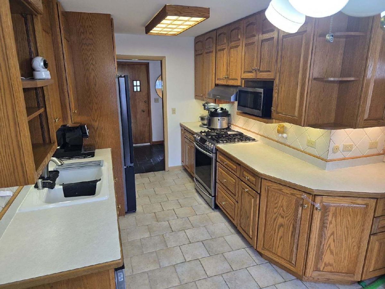
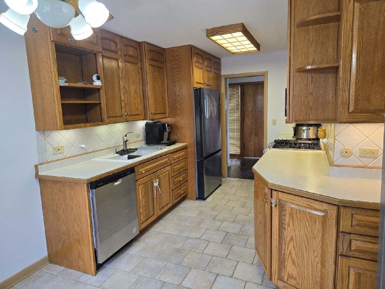
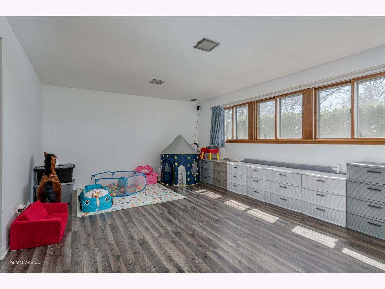
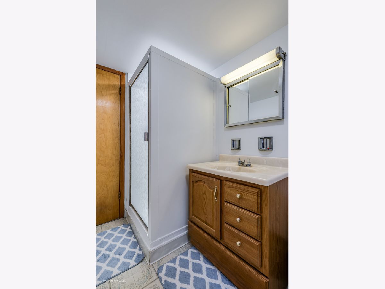
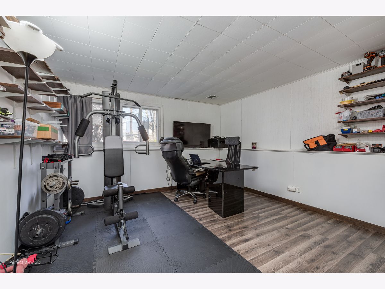
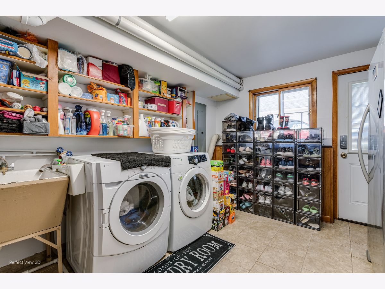
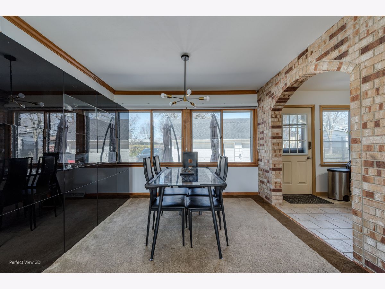
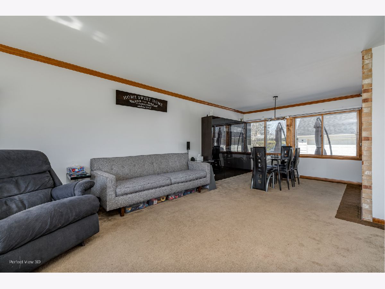
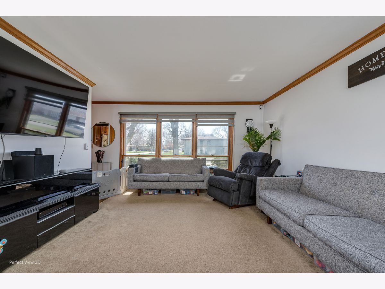
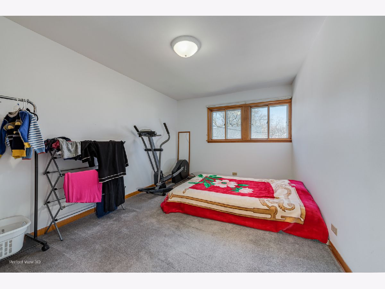
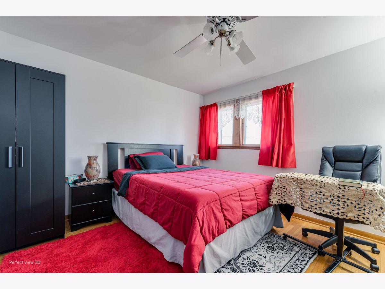
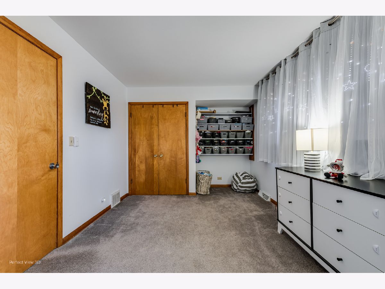
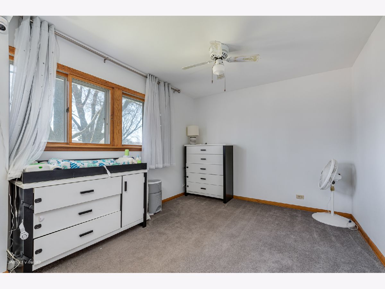
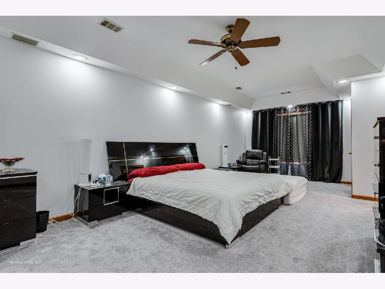
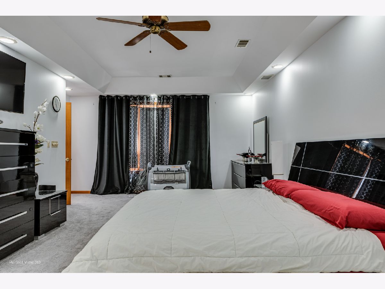
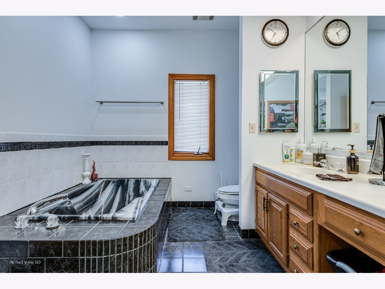
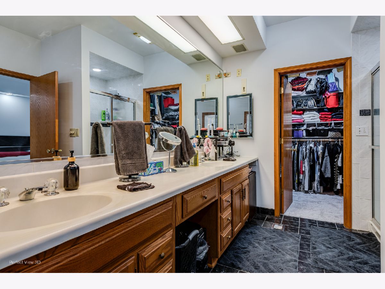
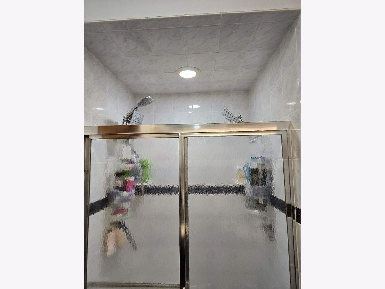
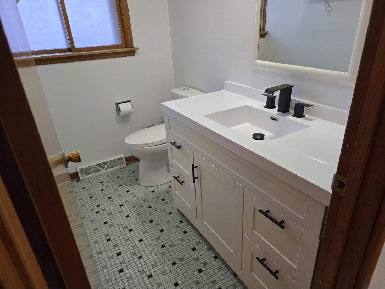
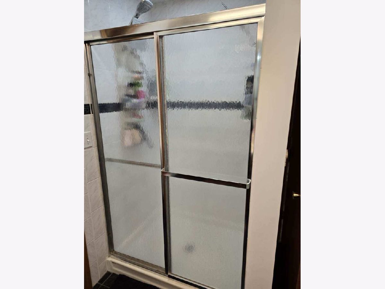
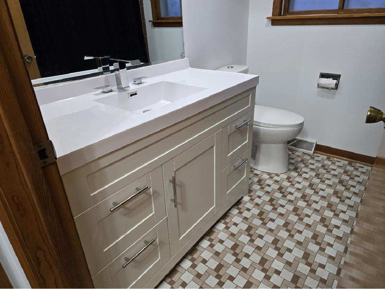
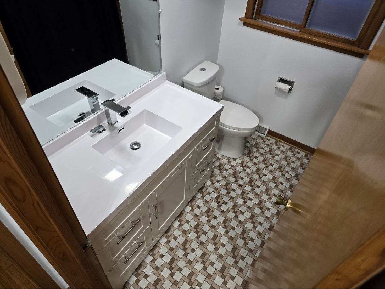
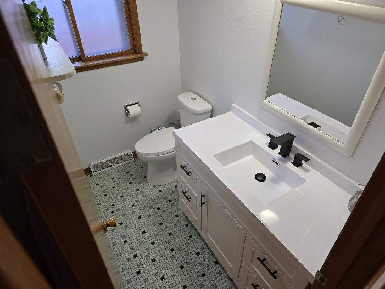
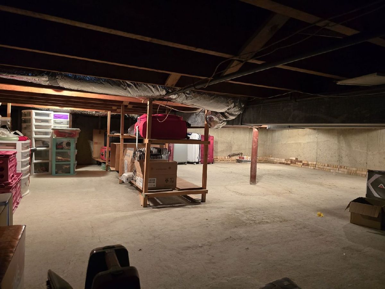
Room Specifics
Total Bedrooms: 5
Bedrooms Above Ground: 5
Bedrooms Below Ground: 0
Dimensions: —
Floor Type: —
Dimensions: —
Floor Type: —
Dimensions: —
Floor Type: —
Dimensions: —
Floor Type: —
Full Bathrooms: 4
Bathroom Amenities: Whirlpool,Separate Shower,Double Sink
Bathroom in Basement: 1
Rooms: —
Basement Description: Finished
Other Specifics
| 3 | |
| — | |
| Concrete | |
| — | |
| — | |
| 63X125 | |
| — | |
| — | |
| — | |
| — | |
| Not in DB | |
| — | |
| — | |
| — | |
| — |
Tax History
| Year | Property Taxes |
|---|---|
| 2022 | $6,370 |
| 2024 | $7,472 |
Contact Agent
Nearby Similar Homes
Nearby Sold Comparables
Contact Agent
Listing Provided By
Real People Realty





