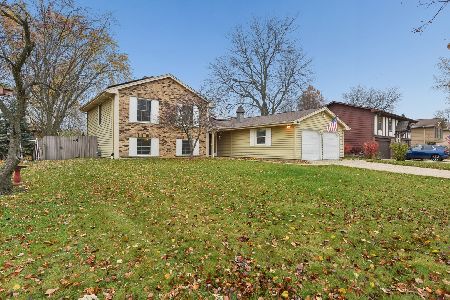263 Durham Lane, Bloomingdale, Illinois 60108
$242,000
|
Sold
|
|
| Status: | Closed |
| Sqft: | 1,938 |
| Cost/Sqft: | $131 |
| Beds: | 4 |
| Baths: | 2 |
| Year Built: | 1970 |
| Property Taxes: | $7,837 |
| Days On Market: | 3429 |
| Lot Size: | 0,23 |
Description
Exquisitely landscaped, this beautiful and meticulously kept 4 bedroom, 2 full bath Ranch home has incredible curb appeal and located close to Sunnyside Park. Open concept flows from entryway to spacious living room & separate dining room. Large eat-in kitchen, features wood cabinetry, tiled back splash, and pantry closet. Warm and inviting family room with beamed ceiling, brick fireplace, and sliding glass doors to expansive patio with trellis. The layout of this home makes it perfect for entertaining! Large laundry/utility room off the kitchen area with washer and dryer, cabinets and folding table for added convenience. All four bedrooms located on the other side of the home offer tons of privacy. The master bedroom has its own private bath with oversized walk in shower. Great backyard - a perfect respite to enjoy your morning coffee or evening BBQ! All newer windows, paint, newer siding, roof, gutters, soffit, fascia and HVAC. Conveniently located close to shopping and restaurants.
Property Specifics
| Single Family | |
| — | |
| Ranch | |
| 1970 | |
| None | |
| — | |
| No | |
| 0.23 |
| Du Page | |
| — | |
| 0 / Not Applicable | |
| None | |
| Lake Michigan | |
| Public Sewer | |
| 09333558 | |
| 0223205004 |
Nearby Schools
| NAME: | DISTRICT: | DISTANCE: | |
|---|---|---|---|
|
Grade School
Winnebago Elementary School |
15 | — | |
|
Middle School
Marquardt Middle School |
15 | Not in DB | |
|
High School
Glenbard East High School |
87 | Not in DB | |
Property History
| DATE: | EVENT: | PRICE: | SOURCE: |
|---|---|---|---|
| 24 Feb, 2017 | Sold | $242,000 | MRED MLS |
| 9 Jan, 2017 | Under contract | $254,500 | MRED MLS |
| — | Last price change | $259,000 | MRED MLS |
| 6 Sep, 2016 | Listed for sale | $259,000 | MRED MLS |
Room Specifics
Total Bedrooms: 4
Bedrooms Above Ground: 4
Bedrooms Below Ground: 0
Dimensions: —
Floor Type: Wood Laminate
Dimensions: —
Floor Type: Wood Laminate
Dimensions: —
Floor Type: Wood Laminate
Full Bathrooms: 2
Bathroom Amenities: Separate Shower
Bathroom in Basement: 0
Rooms: Foyer,Walk In Closet
Basement Description: Slab
Other Specifics
| 2 | |
| Concrete Perimeter | |
| Concrete | |
| Patio, Storms/Screens | |
| — | |
| 85 X 119 | |
| — | |
| Full | |
| Wood Laminate Floors, First Floor Bedroom, First Floor Laundry, First Floor Full Bath | |
| Range, Microwave, Dishwasher, Refrigerator, Washer, Dryer | |
| Not in DB | |
| Tennis Courts, Sidewalks, Street Lights | |
| — | |
| — | |
| Wood Burning, Gas Starter |
Tax History
| Year | Property Taxes |
|---|---|
| 2017 | $7,837 |
Contact Agent
Nearby Sold Comparables
Contact Agent
Listing Provided By
Coldwell Banker Residential




