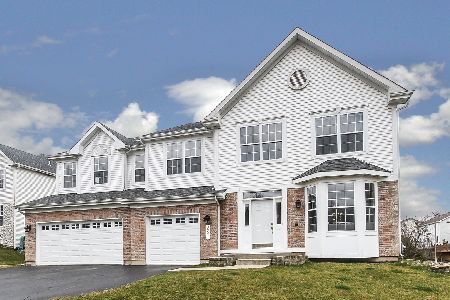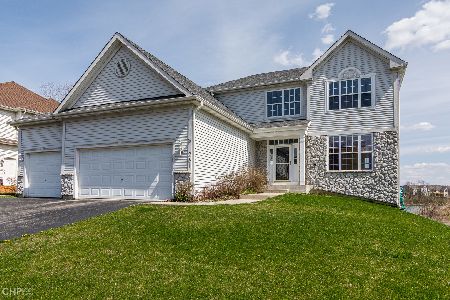261 Lake Gillilan Way, Algonquin, Illinois 60102
$320,000
|
Sold
|
|
| Status: | Closed |
| Sqft: | 3,192 |
| Cost/Sqft: | $103 |
| Beds: | 4 |
| Baths: | 4 |
| Year Built: | 2001 |
| Property Taxes: | $10,498 |
| Days On Market: | 3194 |
| Lot Size: | 0,00 |
Description
It's all about Location!Location!Location! It's rare to have a home on the Lake Available in Desirable Algonquin Lakes! This home boasts over 3100 Sqft & that does not include Finished W/O Basement!2 Story Foyer as you enter this open floor plan~New durable wood Laminate flooring!Arch way/Pillars separate Formal Dining Rm & Living Rm w/upgraded box bay window~1st Flr Den w/built-in shelving~Gourmet Kitchen features Island,Double Ovens, 42"Cabinets,Breakfast area & 2 Pantries~Large 2 Story Family rm w/amazing views of the Lake,Wood-burning Fireplace/Custom stone surround & Back Stair Case for another access to 2nd Flr~Master Suite boasts Trey Ceiling,2 Walk-in Closets, Luxury Bath featuring Dual Vanity,Separate Tub & Shower~Jack-n-Jill bath~2nd Flr Laundry~Finished Walkout Basement w/Full Bath,Media area,Game Rm & Rec Rm area~Large Deck~Firepit~Private Swing area to enjoy the Lake & Nature views! New Roof!New Hot Water Heater!Enjoy the Parks,Walking/Bike Path,Elem.School & more....
Property Specifics
| Single Family | |
| — | |
| — | |
| 2001 | |
| — | |
| DEVONSHIRE | |
| Yes | |
| — |
| Mc Henry | |
| Algonquin Lakes | |
| 0 / Not Applicable | |
| — | |
| — | |
| — | |
| 09608795 | |
| 1935377013 |
Nearby Schools
| NAME: | DISTRICT: | DISTANCE: | |
|---|---|---|---|
|
Grade School
Algonquin Lakes Elementary Schoo |
300 | — | |
|
Middle School
Algonquin Middle School |
300 | Not in DB | |
|
High School
Dundee-crown High School |
300 | Not in DB | |
Property History
| DATE: | EVENT: | PRICE: | SOURCE: |
|---|---|---|---|
| 11 Aug, 2017 | Sold | $320,000 | MRED MLS |
| 20 Jun, 2017 | Under contract | $329,900 | MRED MLS |
| — | Last price change | $334,900 | MRED MLS |
| 27 Apr, 2017 | Listed for sale | $339,900 | MRED MLS |
| 15 May, 2020 | Sold | $350,000 | MRED MLS |
| 8 Apr, 2020 | Under contract | $350,000 | MRED MLS |
| 31 Mar, 2020 | Listed for sale | $350,000 | MRED MLS |
Room Specifics
Total Bedrooms: 4
Bedrooms Above Ground: 4
Bedrooms Below Ground: 0
Dimensions: —
Floor Type: —
Dimensions: —
Floor Type: —
Dimensions: —
Floor Type: —
Full Bathrooms: 4
Bathroom Amenities: Separate Shower,Double Sink
Bathroom in Basement: 1
Rooms: —
Basement Description: Finished
Other Specifics
| 3 | |
| — | |
| Asphalt | |
| — | |
| — | |
| 87 X 120 X 81 X 120 | |
| Finished,Pull Down Stair | |
| — | |
| — | |
| — | |
| Not in DB | |
| — | |
| — | |
| — | |
| — |
Tax History
| Year | Property Taxes |
|---|---|
| 2017 | $10,498 |
| 2020 | $10,845 |
Contact Agent
Nearby Similar Homes
Nearby Sold Comparables
Contact Agent
Listing Provided By
RE/MAX of Barrington





