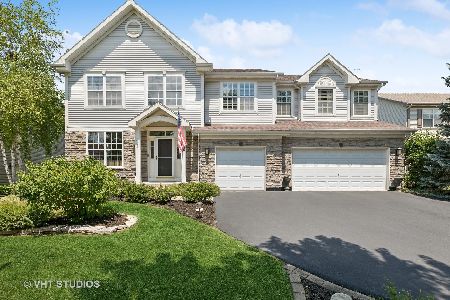321 Lake Plumleigh Way, Algonquin, Illinois 60102
$325,000
|
Sold
|
|
| Status: | Closed |
| Sqft: | 3,369 |
| Cost/Sqft: | $96 |
| Beds: | 4 |
| Baths: | 4 |
| Year Built: | 2001 |
| Property Taxes: | $9,499 |
| Days On Market: | 3510 |
| Lot Size: | 0,00 |
Description
It's all about the Lakeside Location of this Gorgeous Devonshire Model in the desirable community of Algonquin Lakes that features 3 Lakes, Parks, Baseball fields, Basketball Court & Elementary School! As you enter you will be impressed~ 2 Story Foyer~Brand NEW carpet in the Formal Living rm w/Box Bay Window & Formal Dining rm~Gourmet Kitchen features Corian Counter tops, Large Island, 42 Cabinets, Newer Dishwasher, Walk-in Pantry & A large Breakfast area~ 9ft Ceilings on the 1st Floor~ Family Rm has Brand NEW Carpet & boasts Stone Gas Log Fireplace~1st Floor Den~Hardwood Floors~Master Suite w/Tray Ceiling & ENORMOUS amount of Walk-in Closet Space, Luxury Master Bath w/dual vanity,Separate Shower & Tub~2nd Bedroom features Hardwood Flrs & is a Princess Suite~3rd & 4th Bdrms boasts Hardwood Floors & share the Jack-n-Jill Bath~Full English Basement w/9ft Ceilngs! New Furnace! New Hot Water Heater! New Roof! Freshly Stained Deck! Brick Paver Patio! Lush Landscaping and the list goes on...
Property Specifics
| Single Family | |
| — | |
| — | |
| 2001 | |
| Full,English | |
| DEVONSHIRE | |
| Yes | |
| — |
| Kane | |
| Algonquin Lakes | |
| 0 / Not Applicable | |
| None | |
| Public | |
| Public Sewer | |
| 09259013 | |
| 0302129004 |
Nearby Schools
| NAME: | DISTRICT: | DISTANCE: | |
|---|---|---|---|
|
Grade School
Algonquin Lake Elementary School |
300 | — | |
|
Middle School
Algonquin Middle School |
300 | Not in DB | |
|
High School
Dundee-crown High School |
300 | Not in DB | |
Property History
| DATE: | EVENT: | PRICE: | SOURCE: |
|---|---|---|---|
| 30 May, 2008 | Sold | $325,000 | MRED MLS |
| 17 Apr, 2008 | Under contract | $339,900 | MRED MLS |
| — | Last price change | $359,900 | MRED MLS |
| 8 Feb, 2008 | Listed for sale | $359,900 | MRED MLS |
| 17 Oct, 2016 | Sold | $325,000 | MRED MLS |
| 17 Aug, 2016 | Under contract | $325,000 | MRED MLS |
| — | Last price change | $329,900 | MRED MLS |
| 15 Jun, 2016 | Listed for sale | $329,900 | MRED MLS |
Room Specifics
Total Bedrooms: 4
Bedrooms Above Ground: 4
Bedrooms Below Ground: 0
Dimensions: —
Floor Type: Hardwood
Dimensions: —
Floor Type: Hardwood
Dimensions: —
Floor Type: Hardwood
Full Bathrooms: 4
Bathroom Amenities: Whirlpool,Separate Shower,Double Sink
Bathroom in Basement: 0
Rooms: Breakfast Room,Den
Basement Description: Unfinished
Other Specifics
| 3 | |
| Concrete Perimeter | |
| Asphalt | |
| Deck, Patio | |
| Nature Preserve Adjacent,Landscaped,Pond(s),Water View | |
| 75 X 133 | |
| — | |
| Full | |
| Vaulted/Cathedral Ceilings, Hardwood Floors | |
| Double Oven, Microwave, Dishwasher, Refrigerator, Washer, Dryer, Disposal | |
| Not in DB | |
| Sidewalks, Street Lights, Street Paved | |
| — | |
| — | |
| Wood Burning, Attached Fireplace Doors/Screen, Gas Log, Gas Starter |
Tax History
| Year | Property Taxes |
|---|---|
| 2008 | $8,848 |
| 2016 | $9,499 |
Contact Agent
Nearby Similar Homes
Nearby Sold Comparables
Contact Agent
Listing Provided By
RE/MAX of Barrington




