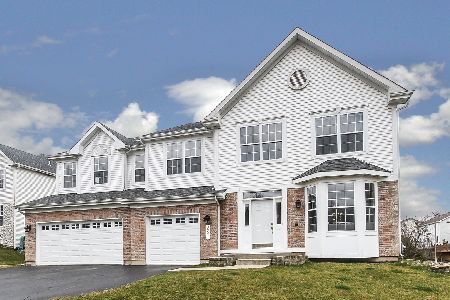301 Lake Plumleigh Way, Algonquin, Illinois 60102
$295,000
|
Sold
|
|
| Status: | Closed |
| Sqft: | 2,396 |
| Cost/Sqft: | $124 |
| Beds: | 4 |
| Baths: | 4 |
| Year Built: | 2001 |
| Property Taxes: | $7,869 |
| Days On Market: | 2300 |
| Lot Size: | 0,00 |
Description
This GORGEOUS Ashford Model has had so much done! UPDATED ISLAND KITCHEN featuring White Cabinets, GRANITE Counter Tops, SS Appliances and a BUTLER'S Pantry! WOOD floors on main level & FRESHLY PAINTED throughout! BRAND NEW CARPETING upstairs! An AMAZING REMODELED LUXURY MASTER BATH boasting DUAL Vanity, UPGRADED Flooring, CUSTOM Shower and SOAKING Tub with Heat Light! FULL FINISHED Basement includes a 2ND KITCHEN, Bar, Rec Room, Game Area and Full Bath! Enjoy the LAKE VIEWS from the 4 SEASON Room or the Brick Paver Patio with FIRE PIT! NEWER Roof! NEWER Hot Water Heater! Newer Light Fixtures! PROFESSIONALLY Landscaped! Hurry and take a look to enjoy ALL ALGONQUIN LAKES AMENITIES before it gets cold...Walk to Elementary school, 3 lakes, Walking/Biking path, Frisbee golf, baseball fields, basketball court and more....Nothing to do but Move in!!!
Property Specifics
| Single Family | |
| — | |
| — | |
| 2001 | |
| Full | |
| ASHFORD | |
| No | |
| — |
| Kane | |
| Algonquin Lakes | |
| 0 / Not Applicable | |
| None | |
| Public | |
| Public Sewer | |
| 10541875 | |
| 0302129002 |
Nearby Schools
| NAME: | DISTRICT: | DISTANCE: | |
|---|---|---|---|
|
Grade School
Algonquin Lake Elementary School |
300 | — | |
|
Middle School
Algonquin Middle School |
300 | Not in DB | |
|
High School
Dundee-crown High School |
300 | Not in DB | |
Property History
| DATE: | EVENT: | PRICE: | SOURCE: |
|---|---|---|---|
| 10 Jan, 2020 | Sold | $295,000 | MRED MLS |
| 9 Dec, 2019 | Under contract | $297,500 | MRED MLS |
| — | Last price change | $300,000 | MRED MLS |
| 8 Oct, 2019 | Listed for sale | $300,000 | MRED MLS |
Room Specifics
Total Bedrooms: 4
Bedrooms Above Ground: 4
Bedrooms Below Ground: 0
Dimensions: —
Floor Type: Carpet
Dimensions: —
Floor Type: Carpet
Dimensions: —
Floor Type: Carpet
Full Bathrooms: 4
Bathroom Amenities: Separate Shower,Double Sink,Soaking Tub
Bathroom in Basement: 1
Rooms: Recreation Room,Game Room,Heated Sun Room,Eating Area,Kitchen
Basement Description: Finished
Other Specifics
| 2 | |
| Concrete Perimeter | |
| Asphalt | |
| Patio, Storms/Screens, Fire Pit | |
| — | |
| 87 X 120 X 81 X 120 | |
| — | |
| Full | |
| Vaulted/Cathedral Ceilings, Hardwood Floors, First Floor Laundry, Walk-In Closet(s) | |
| Range, Microwave, Dishwasher, Refrigerator, Washer, Dryer, Stainless Steel Appliance(s) | |
| Not in DB | |
| Sidewalks, Street Lights, Street Paved | |
| — | |
| — | |
| — |
Tax History
| Year | Property Taxes |
|---|---|
| 2020 | $7,869 |
Contact Agent
Nearby Similar Homes
Nearby Sold Comparables
Contact Agent
Listing Provided By
RE/MAX of Barrington




