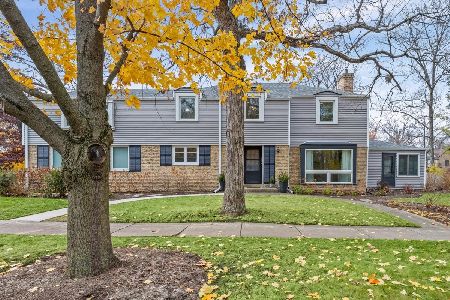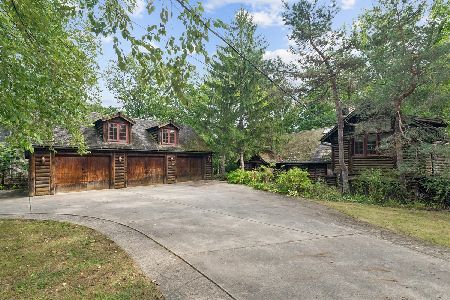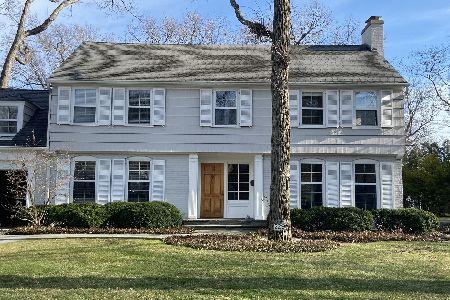261 Lakeside Place, Highland Park, Illinois 60035
$650,000
|
Sold
|
|
| Status: | Closed |
| Sqft: | 3,200 |
| Cost/Sqft: | $214 |
| Beds: | 5 |
| Baths: | 5 |
| Year Built: | 1940 |
| Property Taxes: | $20,399 |
| Days On Market: | 2279 |
| Lot Size: | 0,32 |
Description
East Braeside home with 5 bedrooms & 3 full baths on the second level including an En Suite bedroom and a beautiful Master Suite. Walk to School, train, Green Bay Trail, Ravinia Festival, Botanic Gardens, and the newly renovated Rosewood Beach. This lovingly owned home offers a brand new shake roof, replaced Marvin Windows, updated electrical, plumbing and Hardwood Flooring throughout most of the home. The current owner updated the Kitchen & it is open to the breakfast room & Family Room. Kitchen features are Granite counters, Oak cabinetry & Miele, Thermador & Sub Zero appliances. Large Separate Dining Room & Living Room with fireplace. There is a finished basement with full bath and bedroom. Large private & fenced yard with underground sprinklers. Attached 2+ heated Garage with a mudroom leading into the home and there is a Brick Paver Driveway. Copper Gutters and Downspouts. A quick close is available!
Property Specifics
| Single Family | |
| — | |
| — | |
| 1940 | |
| Full | |
| — | |
| No | |
| 0.32 |
| Lake | |
| Braeside | |
| — / Not Applicable | |
| None | |
| Lake Michigan | |
| Sewer-Storm | |
| 10524248 | |
| 17313040060000 |
Nearby Schools
| NAME: | DISTRICT: | DISTANCE: | |
|---|---|---|---|
|
Grade School
Braeside Elementary School |
112 | — | |
|
Middle School
Edgewood Middle School |
112 | Not in DB | |
|
High School
Highland Park High School |
113 | Not in DB | |
Property History
| DATE: | EVENT: | PRICE: | SOURCE: |
|---|---|---|---|
| 30 Apr, 2020 | Sold | $650,000 | MRED MLS |
| 10 Feb, 2020 | Under contract | $685,000 | MRED MLS |
| — | Last price change | $689,000 | MRED MLS |
| 20 Sep, 2019 | Listed for sale | $719,000 | MRED MLS |
Room Specifics
Total Bedrooms: 6
Bedrooms Above Ground: 5
Bedrooms Below Ground: 1
Dimensions: —
Floor Type: Hardwood
Dimensions: —
Floor Type: Hardwood
Dimensions: —
Floor Type: Hardwood
Dimensions: —
Floor Type: —
Dimensions: —
Floor Type: —
Full Bathrooms: 5
Bathroom Amenities: Whirlpool,Double Sink
Bathroom in Basement: 1
Rooms: Bedroom 5,Bedroom 6,Breakfast Room,Recreation Room,Mud Room
Basement Description: Finished,Sub-Basement
Other Specifics
| 2 | |
| Concrete Perimeter | |
| Brick | |
| Patio, Storms/Screens, Outdoor Grill | |
| Fenced Yard,Landscaped,Wooded | |
| 75 X 185 | |
| Pull Down Stair | |
| Full | |
| Vaulted/Cathedral Ceilings, Skylight(s), Hardwood Floors | |
| Range, Microwave, Dishwasher, High End Refrigerator, Freezer, Washer, Dryer, Disposal, Cooktop, Built-In Oven, Range Hood | |
| Not in DB | |
| Park, Curbs, Sidewalks, Street Lights, Street Paved | |
| — | |
| — | |
| Attached Fireplace Doors/Screen, Gas Log, Gas Starter |
Tax History
| Year | Property Taxes |
|---|---|
| 2020 | $20,399 |
Contact Agent
Nearby Similar Homes
Nearby Sold Comparables
Contact Agent
Listing Provided By
Baird & Warner








